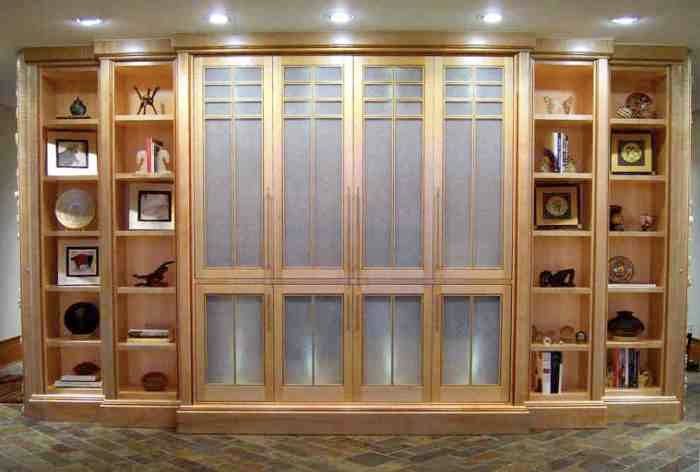
The entertainment center is 9'h x 16'w.
The doors are backlit through the shoji material.
The side display cases have lighting behind the moulding.
All of the lighting is activated by a touch sensitive system.
This entertainment center was designed and built for the “Cooper House” that my brother and i built.
The entertainment center is 9’h x 16’w and is made of curly maple, curly cherry, curly maple plywood, and acrylic shoji material.
The upper section houses the entertainment center and the lower section houses the wireless computer network and printers.
The doors bifold and slide into the sides. The upper doors cover an opening 5’h x 7’w and the lower opening is 32″h x 7’w. Setting the doors was very technical and challenging.
The shoji acrylic material is backlit and the side display cases have lighting behind the moulding.
I finished it with a pre-cat lacquer.
To prevent the design from appearing too flat and massive, I designed it to create a cascading effect. It flows from the center out and each layer flows with maple-cherry-maple.
The entertainment center was made by handheld routers and no CNC equipment was used.
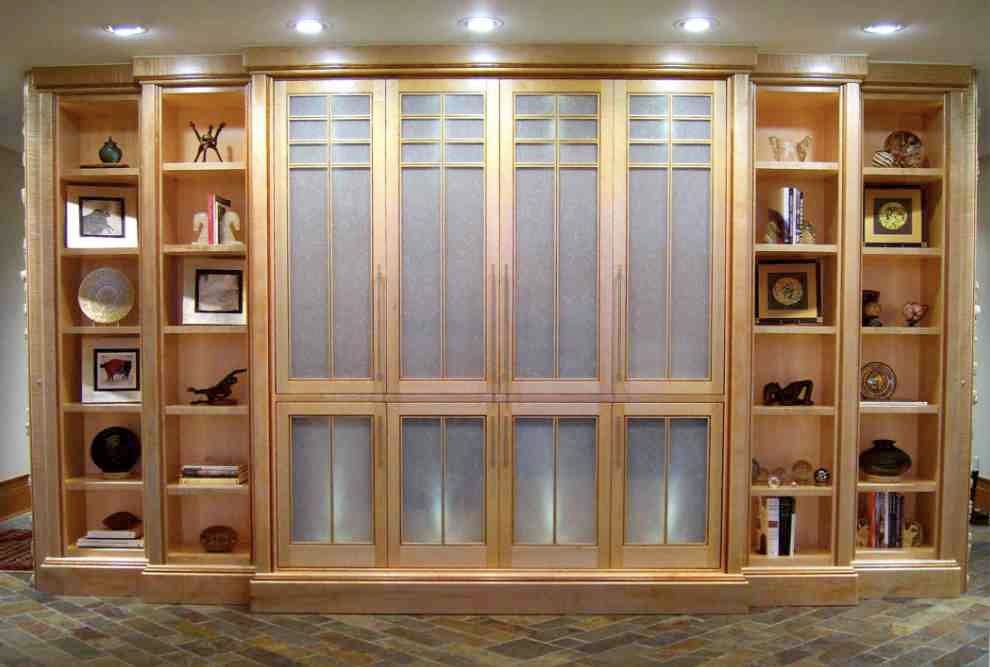
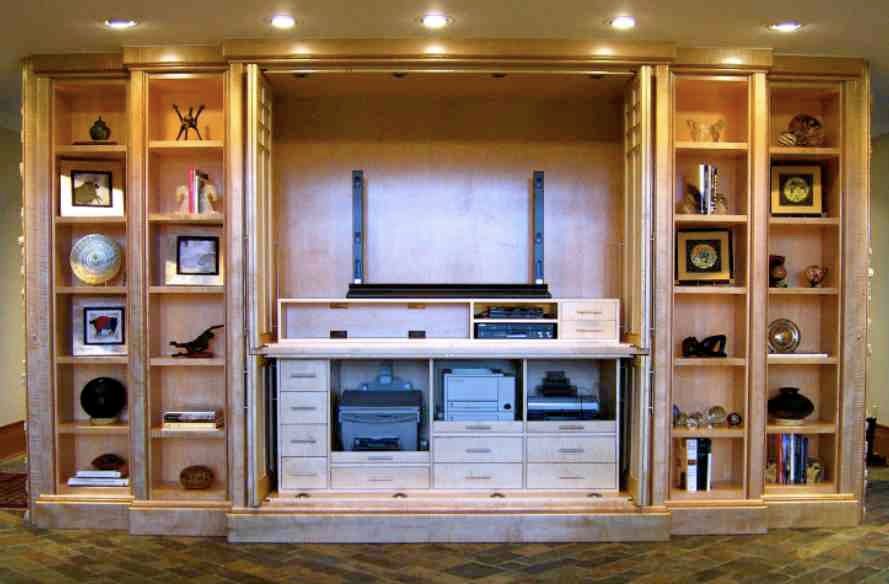
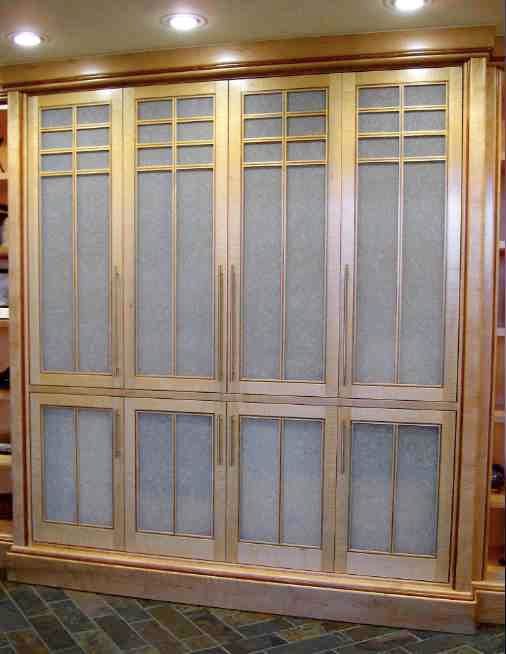
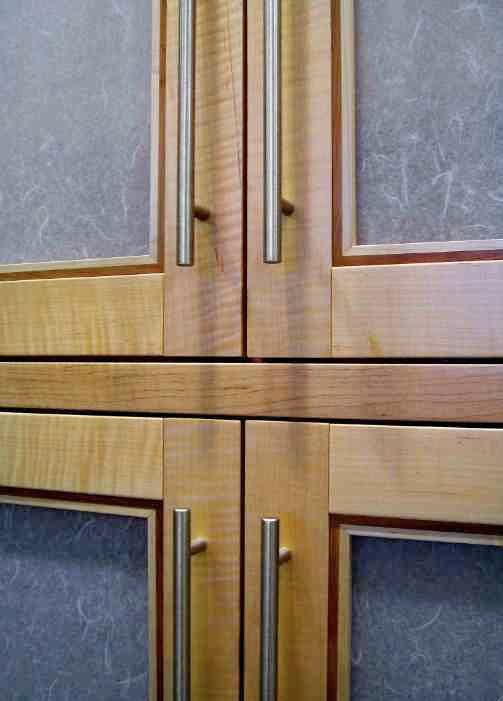
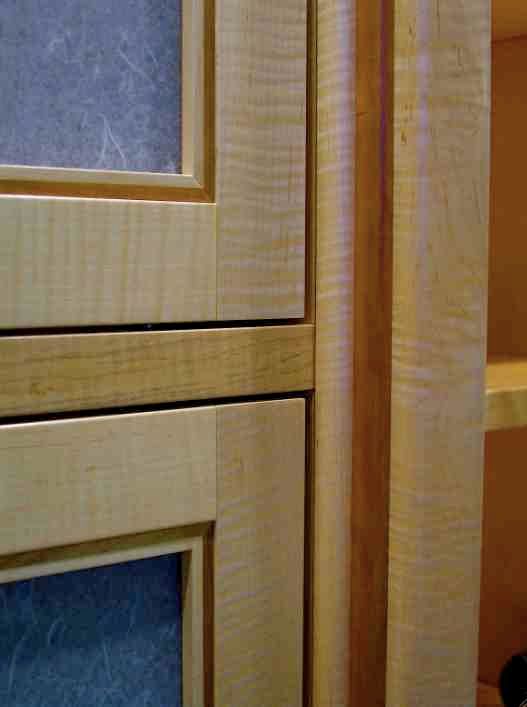
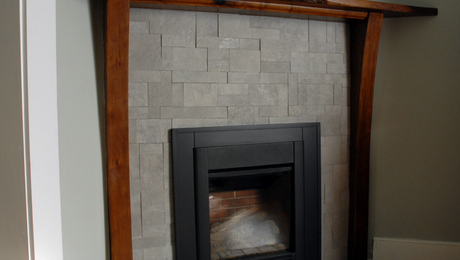
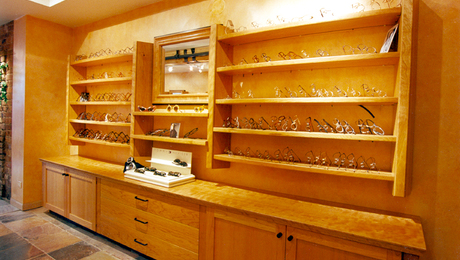
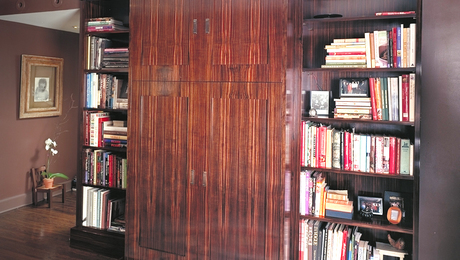
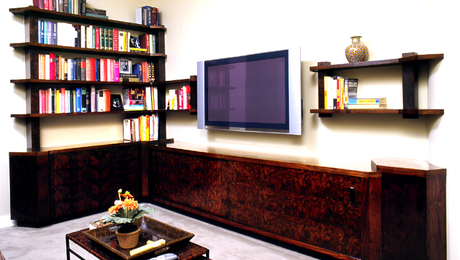




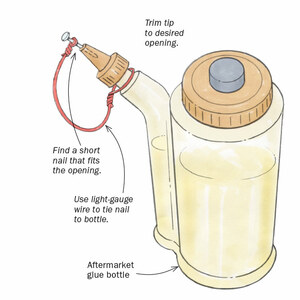
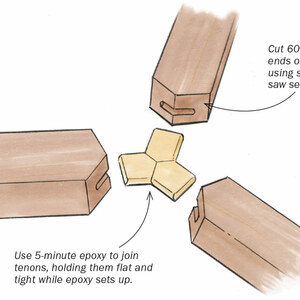











Comments
Another great peice of work. Was this in the house you guys built in Ohio?
Yes, this is in the Cooper House in Ohio.
Gorgeous! Well balanced.
Great design and construction.
As an amateur I want to build bi fold pocket doors. I could do either, but the combination has me concerned.
Can anyone recommend sources to help me out on this?
beautiful.wish Ican do something like that ,I'll keep tring
This is beautiful! Would you mind sharing what hardware you used for the doors?
Log in or create an account to post a comment.
Sign up Log in