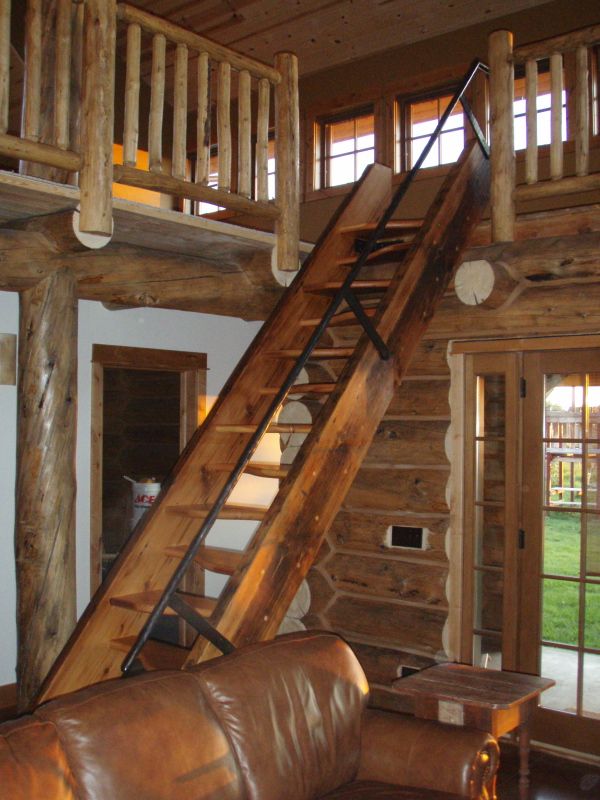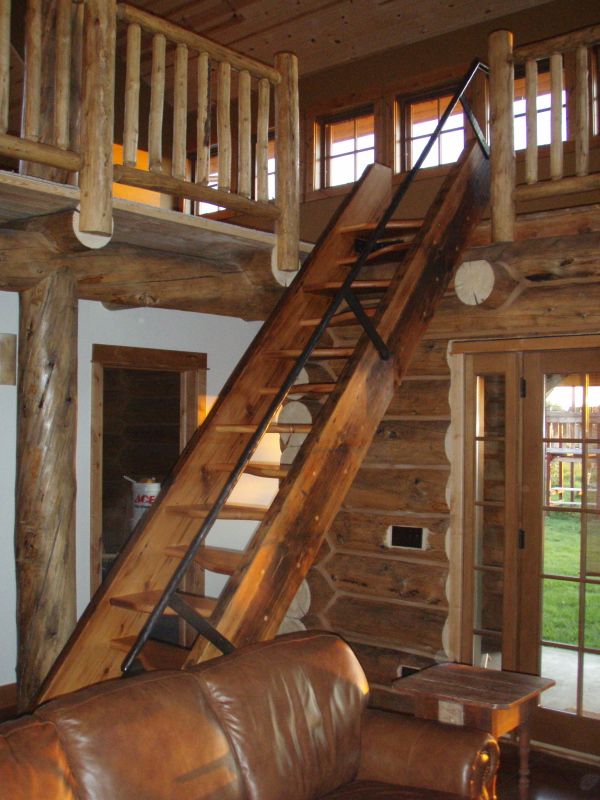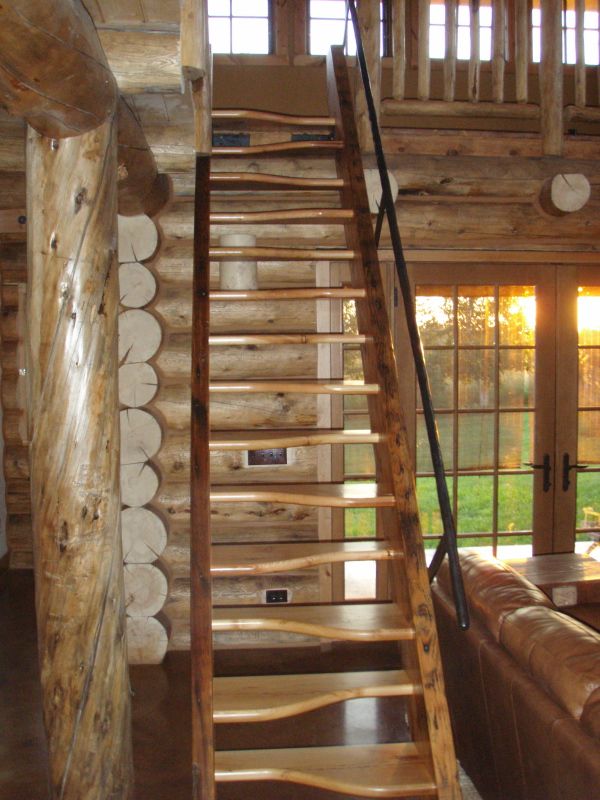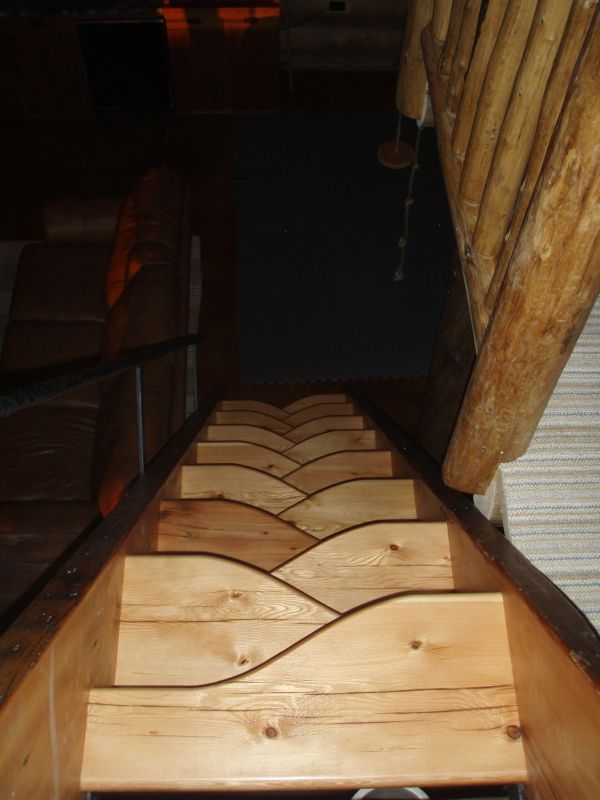Lapeyre Style Loft Stairs

A client of mine came to me with an interesting design challenge. He wanted a staircase for a loft that was 9′ off the main floor. Sounds easy enough, but there was a catch. He only wanted it to come out into the room a maximum of 8′ and did not want a spiral staircase. The answer… lapeyre style stairs with alternating steps. All the treads were mortised into the stringers and pegged. Reclaimed “Piss Stained” Doug Fir.

















Comments
Is this plan or details to make similar available?
I made these from my own design. I had seen the Lapeyre style used in boats before, though I haven't seen any plans out there for them. Let me know if you have questions. I'd be happy to answer them.
Log in or create an account to post a comment.
Sign up Log in