An Eighty-Year Collaboration on a Prairie-Style Couch
Comfortable seating echoes architectural elements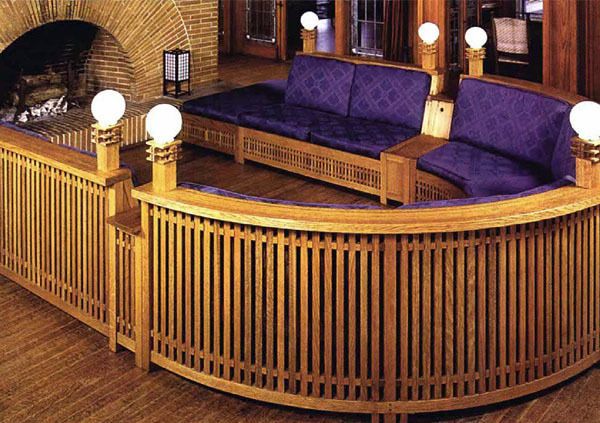
Synopsis: Scott Dickerson worked with an owner, a contemporary furniture designer, an upholsterer, and architects to design and oversee the making of a Prairie-style couch for a Purcell, Feick, and Elmslie residence. He discusses the design parameters the team had, how to design for harmony and comfort, and a few details on building the couch. Detailed project plans show the joinery and other views. Open latticework on the couch frames reflects elements of the house.
In 1911, the architectural firm of Purcell, Feick and Elmslie designed a bungalow for Harold C. Bradley on the Crane Estate in Woods Hole, Mass. In 1988, Max Burger, the current owner, contracted me to design and oversee the making of a couch for the residence. Thus began a collaboration between the owner, a contemporary furniture designer, a woodworker, an upholsterer and the architects—whose voices, long stilled, nevertheless spoke eloquently from the style of the house and the record of their work.
Purcell, Feick and Elmslie was one of the most vigorous firms advocating the Prairie School, a style that was originated by Louis Sullivan and led to international recognition by Frank Lloyd Wright. This dynamic style brought American architecture out of the repetitious, derivative designs of the 19th century into a bright, transcendent redefinition of form and space. The spiritual and intellectual energy of the Prairie School architects initiated modern expression in American buildings. Purcell, Feick and Elmslie took a very active role in this evolution of ideas and materials. The firm’s commissions were diverse and many including the execution of over 70 banks, courthouses, residences, churches and other buildings from 1909 to 1920.
The commission for the Bradley bungalow specified a modest seasonal home, but it has become the best known of the Purcell, Feick and Elmslie residences. The site is on the knoll of a narrow, grass-and-juniper covered peninsula that defines the eastern side of the Great Harbor of Woods Hole. The dramatic setting, regal in its view of the sea and islands, is also the dominant view of seafarers. In keeping with the site, the architects created a corresponding visual statement. The strong symmetrical breadth of the roof overhanging the crisply cut upper floor and semicircular living room, defines a lifting form that appears to float above the knoll. Because of its appearance, the bungalow soon became known as the “Airplane House.”
Wood is the principal material of the interior. Cypress paneling on the walls and ceilings of the semicircular living room has aged to a rich golden hue. Exposed roof beams, purlins and rafters are decorated with small, fretsawn panels. The board-and-batten walls are punctuated by the distinctive slat-and-block lattices of heating registers and stair balusters. The floors are a darkly stained, quartersawn white oak.
A window seat lighted by casement windows follows the semicircle of the room perimeter. Each of the windows is glazed with a border of leaded, stained and clear-textured glass, which can be seen in the photo on p. 86, as are the doors to the adjoining builtin bookcases and those leading to other rooms. The effect brightens the absorbent darkness of the dominant wood.
From Fine Woodworking #97
For the full article, download the PDF below:
Fine Woodworking Recommended Products
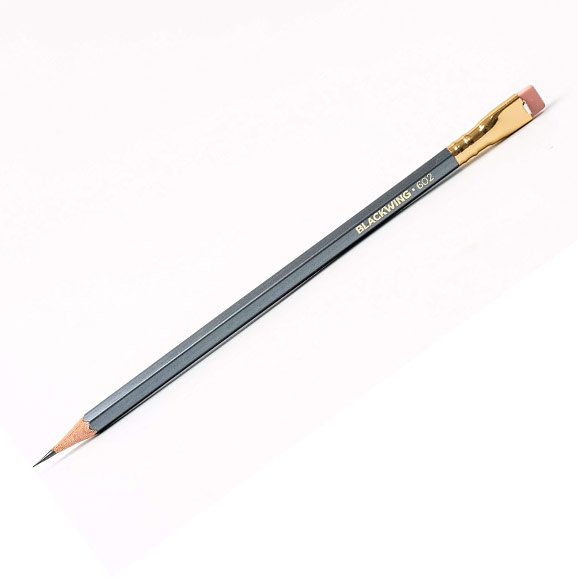
Blackwing Pencils

Drafting Tools

Dividers



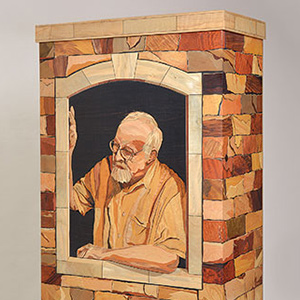
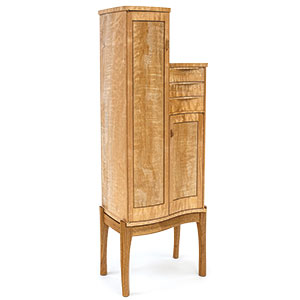
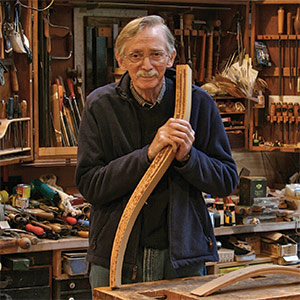





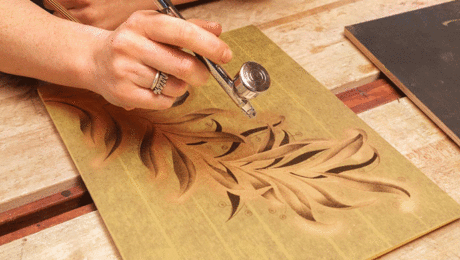
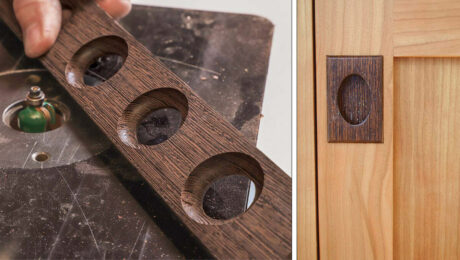









Log in or create an account to post a comment.
Sign up Log in