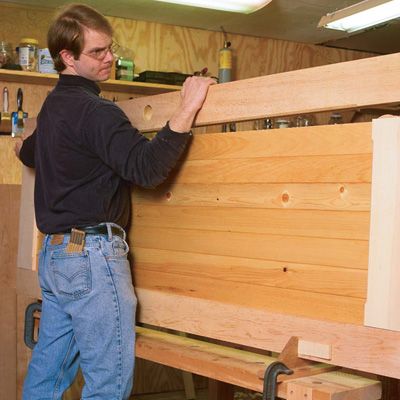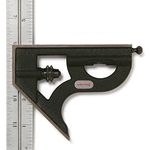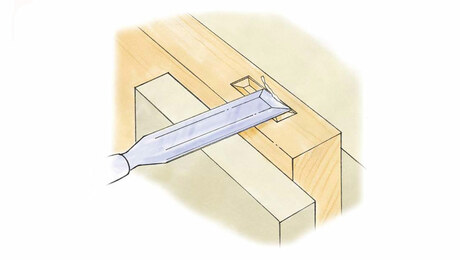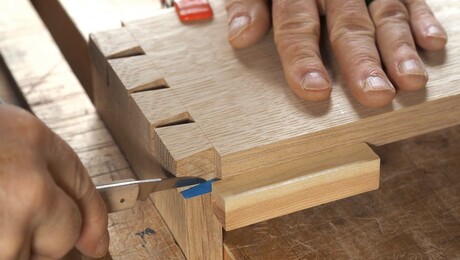
Synopsis: John Lively of Fine Woodworking explains how to make and hang a door in a weekend or two. He also tells how to build a door to fit exactly into an existing opening. He kept the elements in each door to a minimum – four frame members and one panel. A project plan shows other time-saving methods. Precise dimensioning is key to putting the doors together quickly, and he used a double row of #20 biscuits instead of mortise and tenons. He explains what to do if the jamb isn’t square, how to fit the hardware before assembly, and how to hang the door. Side information describe’s how to make and use two-stick story pole for measuring.
Even before we moved into a Tudor cottage from the 1920s, I knew the doors had to go. Their faceted glass knobs, single flat panels and the dozen coats of gloppy paint definitely did not go with the house. And the doors were ugly to boot.
Soon after we moved in, I was sitting at the drafting table when despair settled in. Building one or two doors was no big deal, but making 16 doors was going to be a prison term of doing the same toilsome tasks over and over.
It was a sad Saturday morning when I told my wife I was going down to the building supply store to check out the doors. It was even sadder still, when all I found were a lot of raised-panel doors in the Colonial style, a smaller selection of Mediterranean style and hundreds of hollow-core doors whose most exciting feature was a seamless skin of rotary-cut veneer.
By noon, I was back at the drawing board designing much simpler doors with biscuit joints instead of mortise and tenon. My plan was to figure out a strategy that would allow me to make and hang a single door in a weekend or two.
I also wanted to come up with a method of building a door to fit exactly into an existing opening, thus avoiding the tedious and messy task of lugging all my tools out of the basement and into the living space of the house.
Simple elements, major effect
For the sake of straightforward construction, I had to keep the number of elements in each door to a bare minimum—four frame members and one panel. To add interest to the design of the frames, I decided to run stopped chamfers on their inside edges. And on one door, I cut a doublesprung Gothic arch into the top rail and carved a dogwood blossom. V-grooved 1x4s seemed the right remedy for making such large panels something more than unrelieved expanses of planed wood. After making the first couple of doors, I was surprised at the visual impact these simple details made.
The doors I made harmonize (to my eye anyway) with the Arts-and-Crafts style of my house. But by fiddling with the details, you can adapt this basic approach to design doors that will work with your house.
A door’s vertical frame members (stiles) ought to be at least 41⁄2 in. wide, but I prefer them a little wider. The typical back set for a knob location is either 23⁄8 in. or 23⁄4 in., which means to keep knobs centered, stiles should be either 43⁄4 in. or 51⁄2 in. Also, after boring two big holes in your latch stile, there’s not a lot of beef left if you’re using narrow stock.
From Fine Woodworking #130
For the full article, download the PDF below:
Fine Woodworking Recommended Products

Stanley Powerlock 16-ft. tape measure

Olfa Knife

Starrett 12-in. combination square





















Log in or create an account to post a comment.
Sign up Log in