The Almost Perfect Basement Shop
Efficient organization, strong light and fresh air can transform a dreary dungeon into a refuge of calm and productivity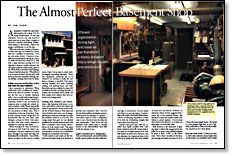
Synopsis: Jan Carr’s basement shop is a pleasant place to work in. He explains what he did and why, such as researching and using what he calls the “Rule of Five” to make the space habitable. He tackled moisture and ventilation, lights, noise and organizing. He offers tips such as planning the layout cockpit-style, keeping it flexible, and matching bench heights to fit so he can slide work onto and off the tablesaw. A knockdown utility table sets up quickly and expands his worktable space. A floor plan with photographs shows how the shop works.
A basement is hardly the most desirable location for a shop. Yet, for many woodworkers, it’s the only alternative. I live in a city, and even if expense were not an issue, there is simply no space for a separate outbuilding. Furthermore, living in a cold climate, a shop in the garage is problematic to say the least.
When my wife and I moved to Minnesota some years ago, we looked for a house that was a candidate for renovation. From my own point of view, I wanted a house with a good potential for setting up a shop. So when we found this house in St. Paul with a large basement sporting 8-ft. ceilings and a separate outside entrance, the rest of the structure looked pretty good to me. With all the renovation work looming, I chose to build the shop first. What follows is an account of what I did and why, with the hope that this discussion will help others develop a strategy that works for them.
A little research and The Rule of Five help make the space habitable
I am a researcher by inclination. When confronted with a problem for which I know of no clear-cut answers—for example, the best way to insulate basement walls—I try to confer with at least five people or sources for the answer. I look for a consensus, if there is any, but mostly use common sense to weigh the options toward a decision. Pablo Picasso supposedly said that all art is derivative, meaning that it’s a by-product of others’ ideas. That is certainly true in the case of my shop. Nearly every concept of shop design that I’ve incorporated into my own space came through a process by which I saw someone else’s idea, then revised, adapted or tweaked it to meet my own needs.
Before moving to St. Paul, we lived in a loft space in New York City, where I appropriated a finished bedroom for shop space. Though it was small, that shop was extraordinarily comfortable. Once in Minnesota, we spent our first year in a rented house, where I set up shop in a dark, dank, thoroughly depressing basement. Those two experiences convinced me to do whatever was necessary to make this new shop as pleasant as possible. That meant erecting insulated stud walls, installing ceilings, and painting floors and walls. Birch plywood was available for about $30 per sheet at the time, so I hung my tools on stained and varnished birch panels and built simple birch cabinets that were tailored to my storage needs.
From Fine Woodworking #134
For the full article, download the PDF below:










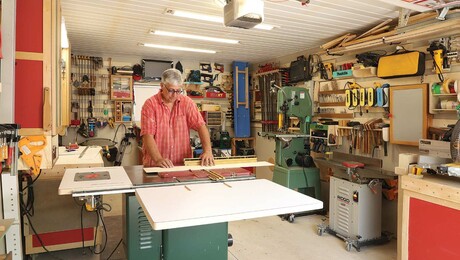
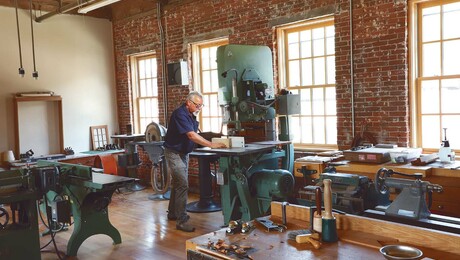
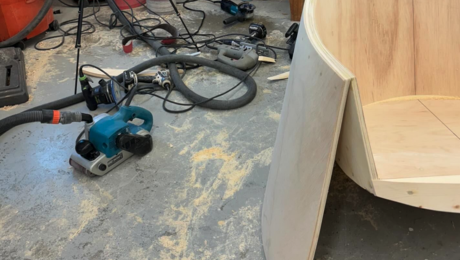
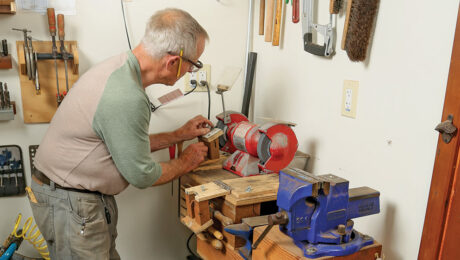








Log in or create an account to post a comment.
Sign up Log in