Smart Garage Workshop, From the Ground Up
From foundation to shop cabinets, how to stretch your dollars and space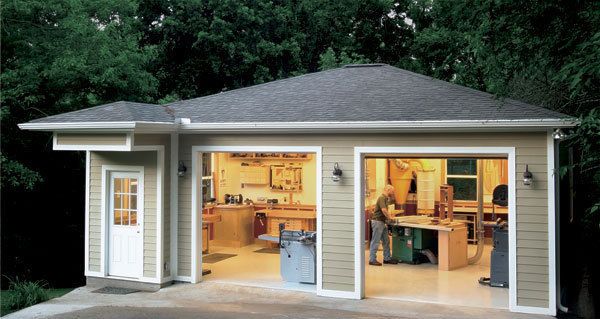
Synopsis: Matthew Teague planned his new shop with the small pro or serious hobbyist woodworker in mind. His dream shop would have plenty of bench space, versatile storage, adequate lighting, dust collection, and enough uncramped room to allow for tools and efficient workflow. It took some time, but Teague got what he wanted, and learned some valuable lessons along the way. His story provides a wealth of tips on how to get started, what to contract out and what to DIY, how to choose heating and air conditioning systems, designing for optimum workflow, and dealing with the inevitable construction pitfalls along the way.
When I left the staff of Fine Woodworking and headed south a few years ago, my wife and I bought a ’50s ranch just east of downtown Nashville. I set up shop in the flat-roofed, one-car garage out back while we figured out if I could make a living building furniture and writing about the craft. Two years later, both careers were going well. The workshop, however, was growing smaller every day.
I didn’t need an industrial shop for a big crew, but I did want a well-equipped workshop for a single pro, with plenty of bench space, versatile storage, adequate lighting, dust collection, and enough uncramped space to allow for tools and efficient workflow—the same requirements a serious hobbyist might have. I moved into my new shop recently, and the lessons I learned should be valuable to anyone thinking about building a small, detached shop for woodworking. Many of these tips also will work for updating an existing garage.
An architect is a good value
If you’re building a shop and you’re concerned about either its look or resale value, hiring an architect is worth the relatively small outlay of money (ours charged $560). In my case, he devised construction alternatives to raise the ceiling without raising the roof; he helped convince me—against the contractor’s suggestion—to keep the bumped-out roof over the entry door; and he was available for last-minute phone calls to help solve the inevitable snafus that pop up during construction. Also, at least in my county, having full renderings of the building plan helped us skate past an otherwise overbearing inspection department. In short, if I had to do it again, I’d probably ask more of the architect instead of less.
For resale reasons, we designed the building to serve as a two-car garage, though we’ll never park a car in it ourselves. And even if codes had allowed for a larger shop, I’d have stayed near the 700-sq.-ft. limit (we ended up at 698). Even on paper, anything larger looked like a monstrosity alongside our humble home.
The architect helped to ensure that the design complements our brick ranch house: He drew in a low-slung (4/12 pitch) hip roof like the one on the house and then, to prevent the building from looking like a box with a cap, he set the front door in a small bump-out under a cantilevered roof. Though the house is brick, we opted for Hardiplank siding on the shop and saved about $5,000.
From Fine Woodworking #195
For the full article, download the PDF below:



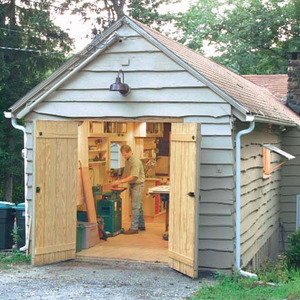


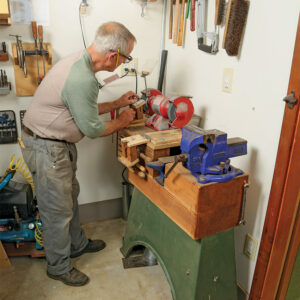




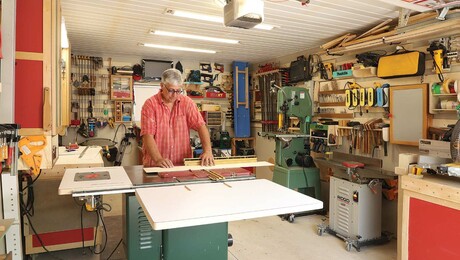
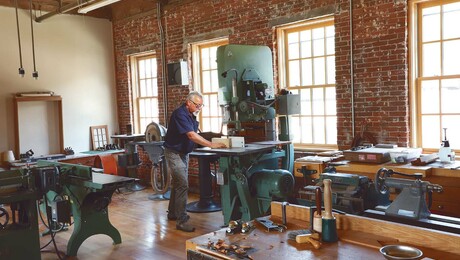
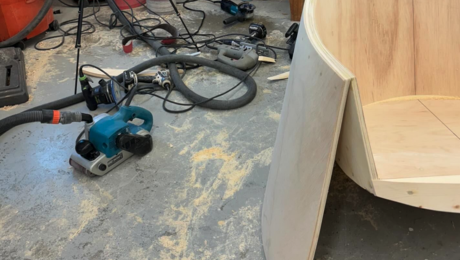
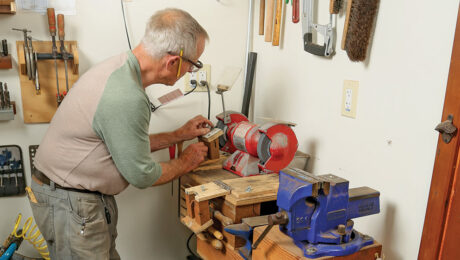








Log in or create an account to post a comment.
Sign up Log in