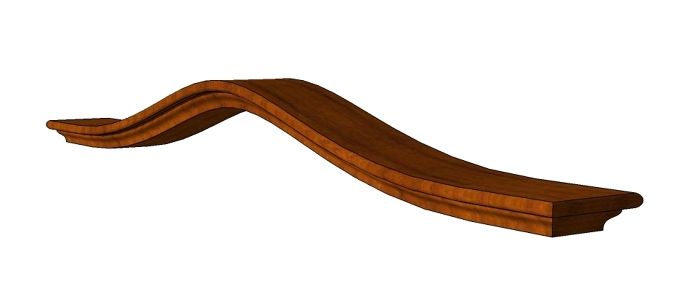
Suppose you’ve got a 2D sketch for a project. You’d like to make a SketchUp model of it to see what it would look like in 3D. How do you go about this? Photo Match won’t work in this case. The solution is to import the sketch and use it as a texture. Then trace the part of the drawing you’re interested in and use the standard SketchUp tools to develop the 3D view.
In the attached video, I turn the cap rail in this drawing
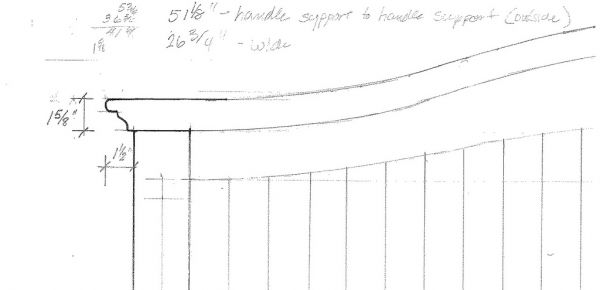
into this:
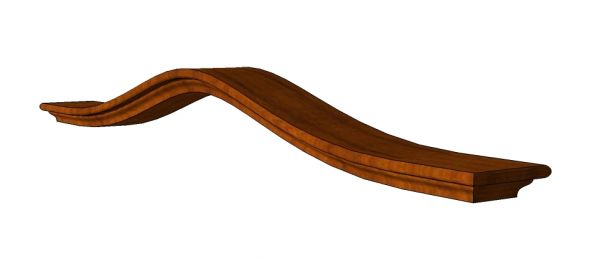
This video runs about 23 minutes and is quite a large file.
Note: this video was made using version 6 of SketchUp. Version 7 automatically cuts edges that cross other edges. Version 6 didn’t do this. For that reason, I would add the following before making the Bezier curve for the top edge of the rail.
Make the faces with the pencil drawing into a component or group. Then draw the Bezier curve on top of the component. The edges in those faces won’t break the Bezier curve that way.
I used the same method to draw Lonnie Bird’s Pipe Box from the Nov/Dec 2004 edition of fine Woodworking.
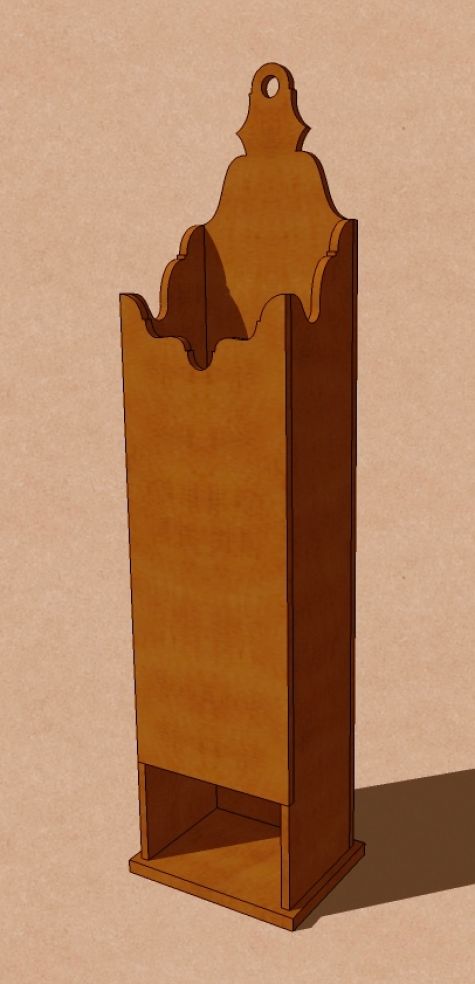
As always, feel free to ask questions if you need clarification.

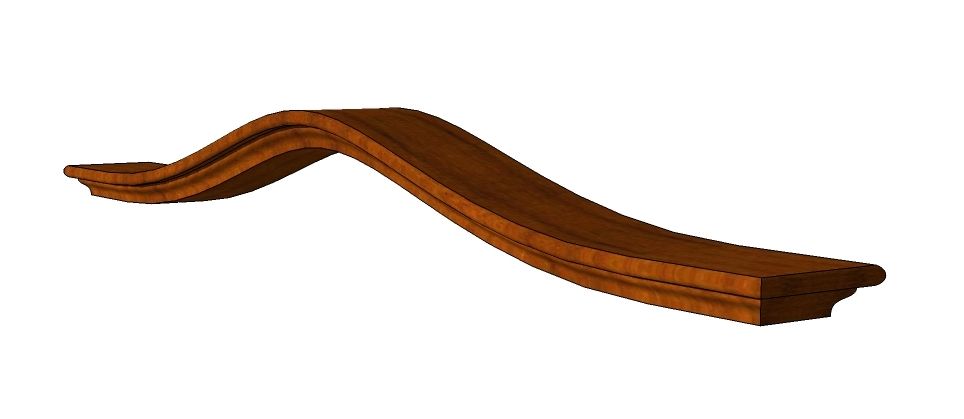
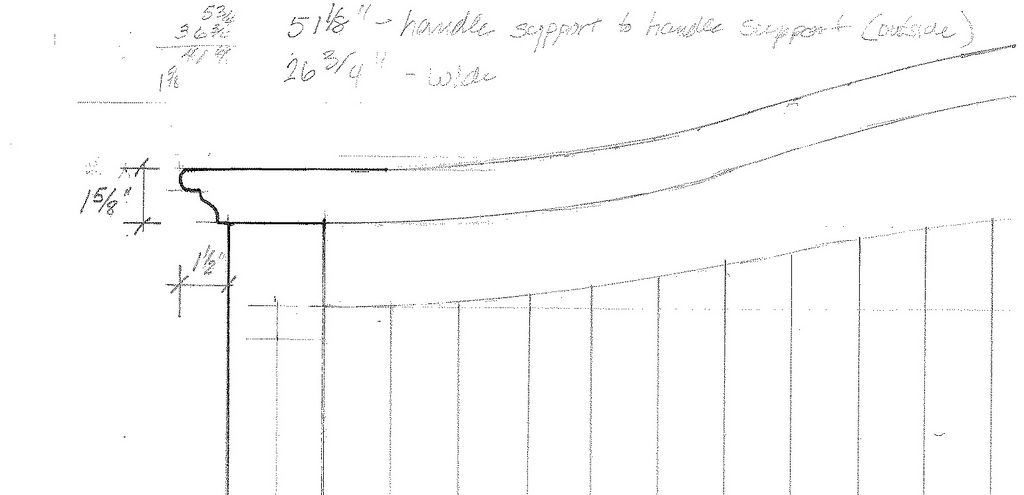
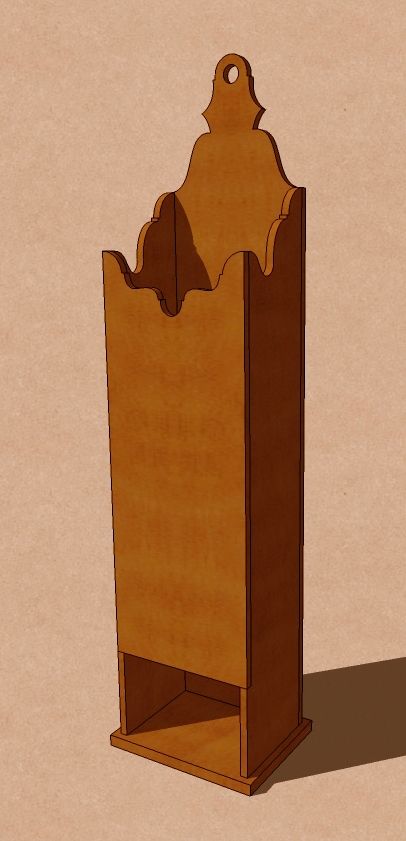

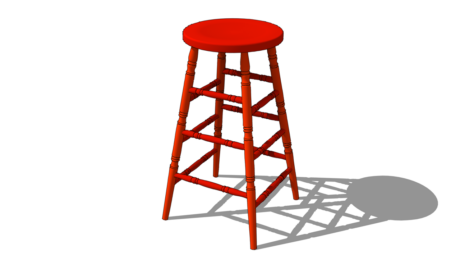
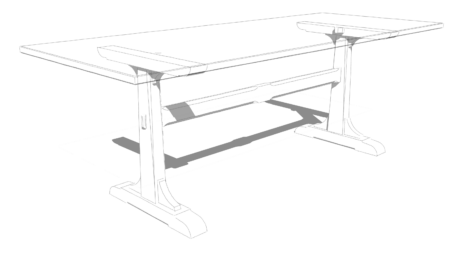
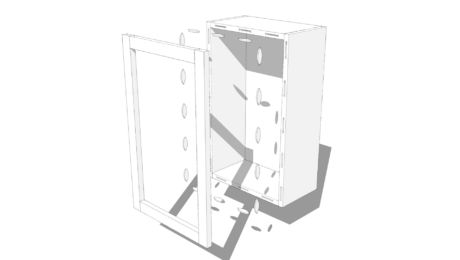


















Comments
Dave, about a year ago you did a quick tutorial on turning a 2D CAD drawing of a table leg into 3D in SketchUp. At the time I did several legs using your process but now I can't remember how you intergrated the turned spindle onto the square top. Can you do another quick tutorial? I have an example of what I'm talking about if you e-mail me. Thanks. Ron
Ron, I'm guessing you're referring to this one. http://blogs.taunton.com/n/blogs/blog.aspx?nav=main&webtag=fw-designforum&entry=100
Will that give you what you need to know?
Dave
Thanks Dave, that's the one I was looking for.
Ron
Dave, Is the video for this still available somewhere?, Turning a 2D Sketch Into a 3D Component, I appreciate the method of creating may have changed but still looks good to see how it's done.
Thanks
Colin
Log in or create an account to post a comment.
Sign up Log in