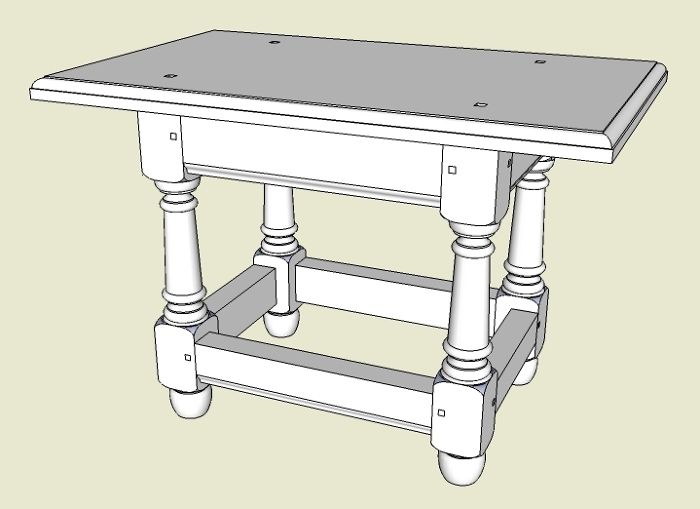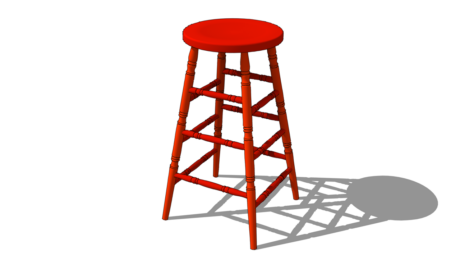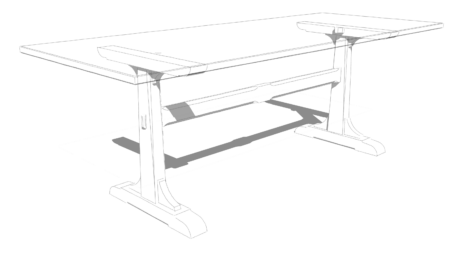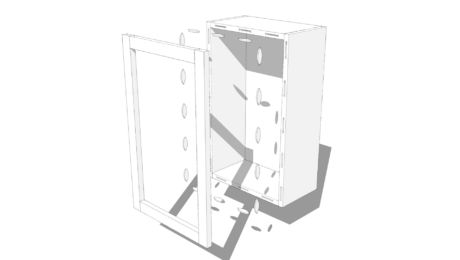
Over the past couple years in this blog, I’ve reported on my experiences teaching SketchUp to woodworking students. This entry follows in that tradition.
This week I finished another 3-session SketchUp for Woodworkers course at Mt. Diablo Adult Education in Pleasant Hill, CA. Each session was conducted in the evening for three hours, each one week apart. Here are lessons as discussed with the group of 15 students on the last evening:
1. I used a new drawing and model for the training – a 17th C footstool with six unique components including turned legs. This model was used throughout the training from the beginning steps to the final session. This model, though small and straightforward, allowed us to start with basic drawing skills and move up to more complex procedures such as creation of moldings, turnings, and developing a drawing package. The students appreciated the continuity of working with one model while progressing through the exercises.

2. In the first session we concentrated on the use of basic drawing tools, staying on axis, and mastering pan, zoom, and orbit. At the end of the first session, students were able to draw and push-pull rough component shapes for the table. This included drawing to length.
3. The second session moved on to joinery (mortise and tenon) which required use and placement of guidelines. We worked on assembly of components with the move tool, precisely connecting parts of the table. This also required copying and flipping. We touched on using the arc tool and Follow Me to create molded edges on rails and the table top. Also we covered the making of Scenes to help with organizing a drawing package for the shop. This included use of parallel projection and making of full-size templates.
Students let me know that we had reached overload in amount of information.
4. The next week was devoted primarily to review of the material already covered. I asked students to let me know questions, issues, and problems during the week and we listed these on the board. This resulted in a list of about twelve subjects to review from beginning steps to more complex operations. Here are some of the areas of review identified:
a. How to set up the toolbars and dialog boxes
b. How to draw a line to exact length
c. How to draw components in close proximity without items way off in space
d. How to precisely connect the parts of the table
e. Review on how to place guidelines
f. How to work the Flip along procedure
g. A review of Follow me to make the molded edge on the table top
h. How to import and set up a picture for tracing over
i. How to make the turned leg
j. How to make the molding shape with the arc tool
k. How to print a full-size template
l. Exact positioning of tenons
5. Final student feedback on the course included:
a. Need more time spent on basics, e.g. setup, moving around the model, drawing to length, and staying on axis.
b. Would like to have more sessions, perhaps double or more in length
c. Need hand-outs on step-by-step instructions on use of various tools and procedures
d. Need hard copy material for reference when having problems. Too difficult to remember all the steps involved.






















Comments
I have tried to learn to use SketchUp, but have been frustrated, particularly by the inability to draw a line to length. Sounds like the students had the same problem. Recently Dave Richards kindly responded to my request as to how to make an ellipse on Sketchup, I was completely unable to reproduce his results. As a consequence, I am still making hardboard mockups and trial-and-error templates. Sure wish I could figure out SketchUp!
Ken, I think we should be able to get you over the issue with drawing to length. My next blog entry will show details.
However, I want to check with you on your method of using the mouse. Occasionally I find that students have problems with drawing to length as a result of holding down the left mouse button. In SketchUp, problems are caused by holding the mouse button while drawing. When starting a line click with the left mouse button but immediately release, start to move the mouse down the red (or whatever) axis, then type the exact length, e.g., 2 1/4 and hit your enter key. That is all there is to it, but you must be tapping the left mouse button, not holding.
Tim
Hello out there
Would like to know please to design an Ovale table top.
Sincerely
Jacob
[email protected]
Jay, I would Like more information on your request for an oval table. Have you a specific piece in mind? What kind and size table? Do you have a SketchUp design started that you could share via email? What specifically in SketchUp are you having trouble with?
Tim
Hi,
I am drwawing in the Greene & Greene style and would like to know how to draw the Blacker chair leg indent. Is it possable to show how to
Regards Nollie
Nollie, I did a thing on that awhile back. I'll see if I can find it and post it.
Dave
Is it necessary to get the full blown pro version of Sketchup or can most things be done with the free version?
To hbowern: you can do all the very complex modeling of furniture in the free version. You can also create the shop drawing package in the free SketchUp. You need Pro when exchanging file formats with other applications. Also Pro comes with Layout that provides a much more robust way of making and distributing the drawing package.
Tim
Hi Dave
Thanks again for that leg indent tutorial. Is it possable to show how to do a "pillowed" drop-in seat for the chair i designed with the Blacker leg indent. The seat will be narrower at the back and wider in the front.
Thanks
Nollie
Nollie, glad to help. Are you thinking of an upholstered seat cushion? Dave
Yes Dave that is the apholstered seat cushion . It is for the drop-in seat for my dining side chair
Thanks
Nollie
Nollie, I'll try to get something for you this weekend.
Log in or create an account to post a comment.
Sign up Log in