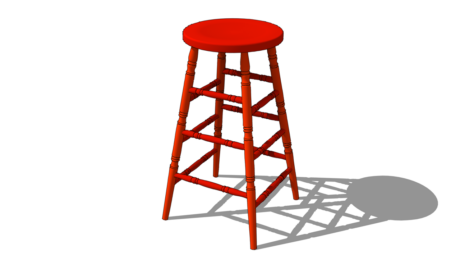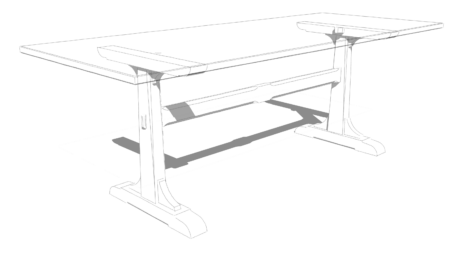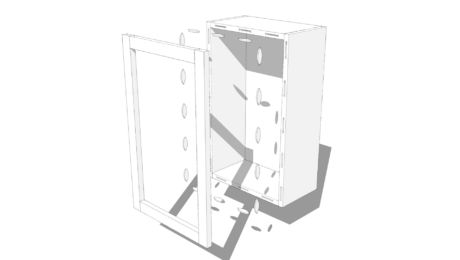The other day I was looking for a list of the best things about SketchUp – things that are unique and special and make it an effective tool for woodworking. I couldn’t find one so decided to create it here:
- SketchUp has “components” which define a piece of furniture – that is, a leg, side, top, door, drawer, etc. Any copy of this component can be modified and all copies in the file will automatically adopt this change.
- SketchUp is a full-size 3D model. You can view the model, or its pieces, in any direction, viewing position, size, or angle. There is no need to draw another view, it is immediately available in SketchUp with a simple manipulation of the mouse. SketchUp makes it easy to make 3D components with tools like Push/Pull.
- SketchUp has Scenes which capture views of the model or components. Scenes, easily accessed by clicking on tabs, make up a complete, accurate, and detailed design document which can be printed and saved as PDF. Layout adds to these capabilities for creating documents.
- SketchUp makes it easy to create an exploded view or orthographic view which are helpful in communicating design intent.
- SketchUp can make X-ray views which show internal details of construction, and provide views for checking integrity of joint connections.
- SketchUp handles, and conveniently displays, any joint details including mortise & tenon, bridal, dowel, miter, lapped, and dovetails.
- SketchUp does turnings, moldings, and other complex-shaped objects.
- SketchUp provides a way to manipulate pieces of furniture; copying, moving, rotating, flipping (mirroring), and connecting them precisely.
- SketchUp offers a tool to “build” a piece of furniture in the computer as if you were in the shop handling real pieces of lumber. The result is a clearer understanding of the details of construction which pays off when tackling the real project in the shop. For me, this also builds confidence in exploring new more complex projects
- SketchUp accepts imported scanned images on which you can determine sizes of furniture components and re-create their shapes.
Note that I’ve not listed these with any significance, rather they are in the order that they came to mind.
Tim





















Comments
Tim, thanks for that. You and Dave run a great blog which I'm sure thousands of us enjoy but may not always express.
If you had the freebie instead of pro (no Layout) how would you go about making a 'design document.'
Thanks again
John
To johnmcm: Before Layout I would print out each scene and assemble into a document. Occasionally I would export JPGs for each scene and import into Microsoft Publisher. Then I could add text in Publisher to supplement the pictures. But now with Layout, these work-arounds are not required.
Tim
Thanks for that Tim. I'll have a play
Regards
John
Tim
Interesting list. Could I add 2 more?
1. The price is nice (non Pro)
2. Ability for people to create & share unique pullins.
Glen
pullins = plugins
As a long time Sketchup user and builder/cabinetmaker, and one who has embraced the application as an integral part of his business, I watch your blog closely.
Sadly, on a few woodworking forums the program is still considered a toy and denigrated by many CAD jockey's who simply can't seem to grasp the programs elegant suitability for woodworking.
Tim, your "List of Ten" special strengths is spot on!
Keep up the good work ... both you and Dave are performing a valuable service to the community with this kind of refreshing, clear, and concise emphasis on the programs benefits to the woodworker, both hobbyist and professional.
Thank you!
I like sketch-up for its ability to allow me to design; create a series of variations of a piece of furniture to try out various options. I often end up with models that are a long string of furniture that gradually transform from one form to another. It allows you to see what it would look like if the piece was higher, lower, fatter wider, doors one way other.
I'm not particularly interested in working out or showing complicated joints. I'm interested in what it will look like before committing the time and money to construct the project.
What I find interesting is that even with all the capabilities of the program to see everything, building with your hands brings surprises,. Opportunities arrive from picking up pieces and reacting to wood in hand that just can't be seen on a computer screen.
But isn't that what the Bauhaus was all about...to train designers who learned from being craftsmen and craftsmen who could do better if they learned how to design?
I love Tim. I love Dave. I love SketchUp. And I love the community at large, who, like Dave and Tim, are willing to 'give a leg up' to a willing enthusiast. I have solved problems in Carpentry and Woodworking that have plagued me for quite a while. I'm cursed with an inabillity to visualize..... SketchUp to the rescue! I've revisited 30 years of hands on experience, and plugged every hole in my understanding of construction systems in a little less than a year. I'm still not an expert at SketchUp, but time heals all wounds. Thanks Tim!
Log in or create an account to post a comment.
Sign up Log in