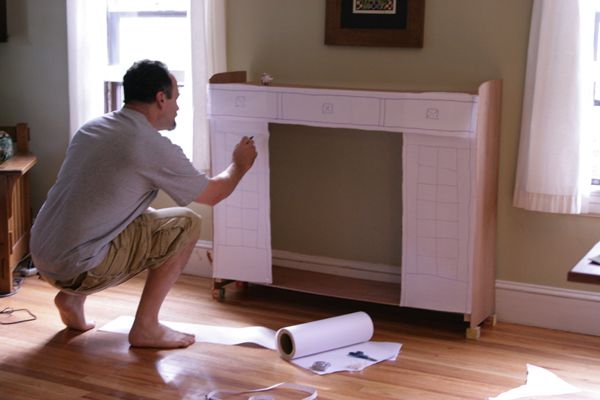
Mocking up a project to nail down the design before cutting lumber is a Saturday morning well spent.
UPDATE: See how the project turned out here.
I love woodworking. I love my wife. I’ve always made her gifts, but it’s taken me a long time to learn that surprising her with a piece of furniture for our house is not necessarily a good idea. I’ve found that treating my wife as the client and getting her input up front on a project not only makes her happy, but actually leads to a nicer piece of furniture. Just because I want to try making cabriole legs doesn’t mean that we need an 8-foot tall highboy in our dining room. And the need to use up my scraps of exotic hardwoods doesn’t mean they all have to end up in our bathroom vanity. Let’s be honest, our wives often possess a quality that at least the male members of our audience sometimes find lacking. I’m not talking about woman’s intuition, I’m talking about taste.
I belatedly took my own advice and consulted my wife on a project I’m working on for an upcoming issue of Fine Woodworking. The piece is a bit of a hybrid; somewhere between a bookcase and a sideboard. It’s going to sit on a wall between our living room and dining room. I typically mock up a challenging design in order to get the proportions of the components right. In this case, I also wanted to make sure the scale of the piece was right for it’s location.
Last weekend I raided my kid’s crafts cupboard and made a quick full-sized mock up. As my wife walked by I had the rare presence of mind to ask “What do you think?” She wanted to know what was going to be stored in the drawers, whether the shelves were deep enough for our dining plates. She had some good insights on the proportions and wanted to make sure the piece would fit in other locations in the room should we redecorate. A point I hadn’t considered.
In the end the design was improved and my wife is happily anticipating the completion of my next project.

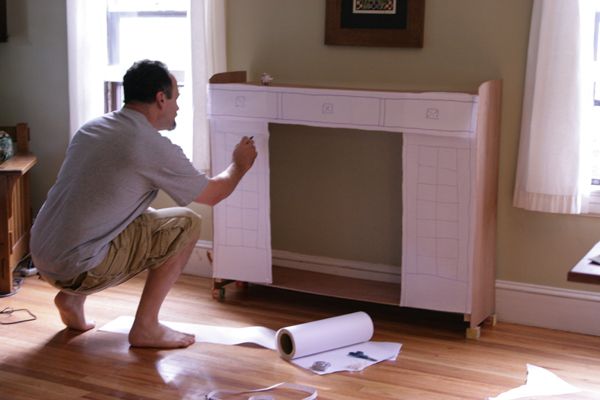
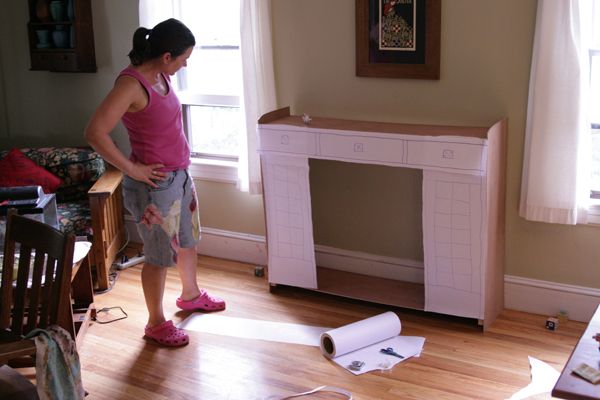
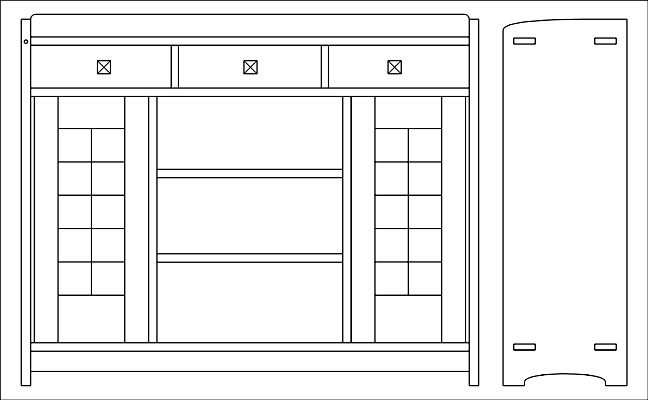
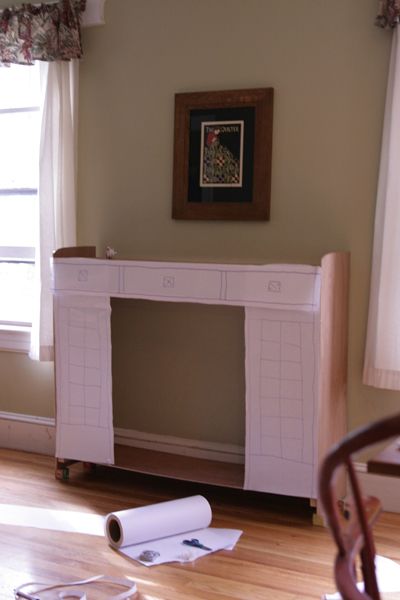
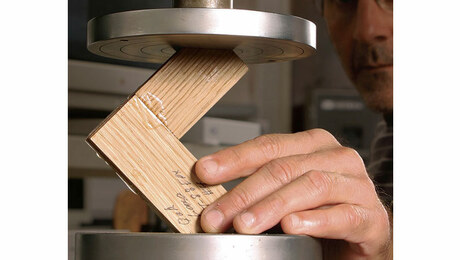
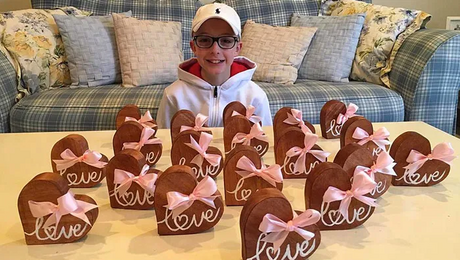
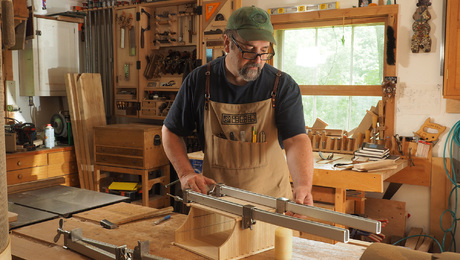
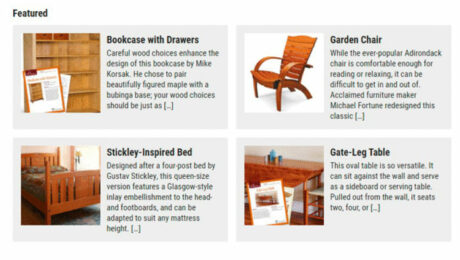



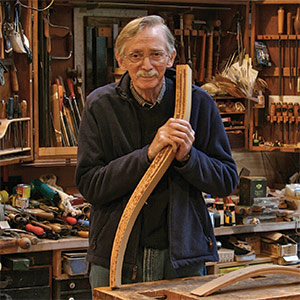
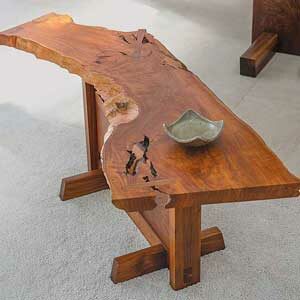
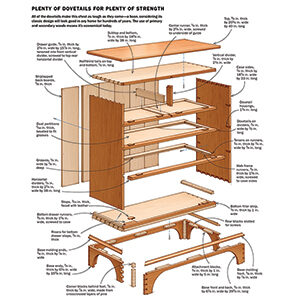











Comments
I too have found that my spouse feels more "engaged" in the process when I consult with her first, and that the outcome is more pleasing to her sensibilities. There are numerous other salubrious results too!
I allways make a cardboard model before I start cutting. It helps me see what it will look like. See what construction problems I will have and if my project will fit in the space I am putting it. And to make sure the boss (Pat) likes the shape and size.
Leeb
When building our country-style kitchen cabinets and maintaining door sizes for ease in fabrication, I wanted no face frame between the doors on the Kitchen-sink cabiet nor the doors on the center-island . So, I attached a narrow spacer strip to the Left door which had to be closed first, then the gap was hidden when the Right door was closed. It worked and looked great to me!~!
However, I started to hear "bangs" as the doors got slammed and I heard unitelligible utterances. Again, I liked the look. BUT. My wife arranged things and when she opened the left door, it also opens the right door and needless to say, it didn't matter how it looked, she wanted each door independent. I trimmed and trimmed on that spacer on the left door. I'm not completely happy with it, but SHE is and I get praises for her new cabinets instead of those load bangs and utterances. It DOES pay to engage others, especially if they are the primary user.
This is where Google SketchUp is so handy. I now make complete models of all my pieces beforehand and share them with the customer or my wife. It's terrific because making modifications is quick and easy. "So instead of 3 drawers across the top, you think you'd rather have 2? Lets see what that would look like." The real beauty of course, is that once the model is done, I essentially have a complete parts list complete with dimensions. The construction process is so much faster and error free when you've already "built it before" at least in the electronic world.
The time spent learning to use Google SketchUp efficiently is worth it to me. I like to draw the complete model when beginning a new project. This helps with size and proportion, but it does more than that. It helps me to plan the milling and joinery as well as glue-up procedure.
I'm fortunate that my wife is my designer. Every piece I work on she inspects at various stages (if I can get her away from her studio). I had tried Google Sketchup but found the learning curve too steep for me.
Michael: What kinds of things did you use for the model?
Best,
Ernie
Hi Ernie-
For the case I used luan plywood held together in the corners with wood blocks and hot melt glue. The doors and drawers are butcher paper taped in place. I used a marker to draw in the details. To adjust the height, I borrowed some wooden blocks from my daughter's toy box.
For more information on scale and full-size mock ups, check out Gary Rogowski's great article FIne Tune Designs Before You Build, in issue 189.
Good luck, Mike
I'm a software developer and woodworker...I have tried Sketchup and hate it. I'm quite technical, but find it very non-intuitive. Does anyone have any good suggestions for good applications for designing pieces ? I can dust off autocad, but I'd rather something much more light weight.
Great idea. I layed out an L-shape bar in an addition and only then did it become obvious to my wife that it would take up too much room. We quickly changed approach before the plumber started running pipes.
I don't think there's such an animal as an intuitive computer program. That's a bit of hyperbole perpetrated by people who write and/or market software. Drawing up plans for a project is a complicated undertaking no matter how you do it, and it takes time and patience to learn how. No matter how much Google tells you that Sketchup is intuitive, you're going to have to spend a lot of hours figuring out what's intuitive for Google's programmers.
If you knew nothing about woodworking and you walked into a well-equipped shop, it would take you some time to figure out how to use the tools. If you're an accomplished woodworker entering someone else's shop it would still take some time to adjust your workflow to your new environment.
Sketchup isn't worth my time because arthritis has pretty much taken woodworking out of my life, but if it hadn't, I'd be spending hours figuring it out. I do a lot of computer graphics now, and I use Adobe illustrator as my main tool. I recently ran across a comment by a long-time Illustrator user that it was not an intuitive interface. I thought, no, maybe it wasn't a couple of years ago, but it feels pretty familiar now, though I've just scratched the surface. I don't think Sketchup is nearly as complex as Illustrator.
I'm not a geek. I just figured out that if a program can accomplish what I need, I'm smart enough to master it. I just have to decide whether or not I want to invest the time. If I'm lucky, a new program will function similarly to one I already know: then, it's "intuitive." Otherwise, it's a nightmare until I get a grip on it. Your choice.
I do use 3D renderings in the PC to get an idea what things look like, but I agree there's no substitute for having it in the room with you. I can get a much better feel for the proportions of the piece and how it fits in the room, on top of the table, etc. And having it around for awhile is good. Actually "living with it" for a bit will often get the wheels turning in the back of my mind on improvements.
I have used Sketchup on several projects, and I find it easy enough to get what I want from it. However, my main tool is Microsoft Visio. I can very quickly create accurate drawings and apply microscopic movements to get perfect alignment. I have used it very successfully on projects as small as a replacement part for a spinning wheel and as large as a cabin.
My latest design was a set of shelves for our new pantry. There were 75 individual shelves supported with wall-mounted rails and vertical posts in the front. I designed it all with Visio, and then modeled it with Sketchup. The Sketchup work provided some insight into a few improvements, simplifications and one major problem that I solved before I ever cut wood. Getting the changes back into Visio was easy, and I used the Visio drawings to cut every piece of wood before I began any on-site assembly. All fit fine and we're very happy with the results.
My prefered tool for "will it look good" is Photoshop (not cad programs). Obviously, my photography interests have influenced me, but with a little work, you can in many cases "build" the object with photos and "see" the results, especially how it relates to other items around it. While it certainly doesnt give any specs, I find it gives a much better feel for whether something will look good than line drawings and CADS. Just my take.
I always build a scale model of what ever it is I'm going to be making. I use any material I have available (cardboard, plywood, 2x spf, etc..)
I've found that we (my wife and I) are very quickly able to get a feel for "right" when it's full scale in place in front of us.
In my experience, there's really only one downside..... if I build the mock up too well, it ends up being used as the finished good for some time. Right now, I have a "dining room table" in place with a beautiful pile of curly cherry stacked up on the floor right next to it. Going on 6 months now...... :)
Rob Kress
I am a computer geek and guess what my favorite design technology is? A pencil and graph paper. Maybe it is because I use a computer all day, but I much prefer drawing my designs. I tried Google Sketchup (before Google owned it), a few of the CAD programs, Visio (I use it alot for work), and Photoshop, but I still prefer the old fashion way. I haven't made anything yet that I felt warranted a mockup, but I do plan on building a nice computer desk as my next project and I am going to do a mockup first. Also, I plan on building both of my children colonial style school desks (they are home schooled) and I plan on doing a mockup of that as well.
Nice blog post, thanks.
I never make a mock up. I also rarely use any kind of written or drawn plan (okay maybe once in a while I'll make a rough sketch of what I have in mind, but most of the time, I see it in my head and go from there).
For the desk I'm sitting at right now, I announced my intention of building a desk for that area of my office, and finding no objections, I measured the space, saw the project in my mind and went from there.
If we need a new piece of furniture, we discuss what we need, and I'll make it up as I go along. If I like the results, I'll take measurements and draw something afterwards so if I want to do it again, I can.
As for improvements, once or twice it was suggested that a piece might be changed in some way, and often, I can make adjustments to the actual piece.
I don't think anything I have made has caused any negative response in my house.
Log in or create an account to post a comment.
Sign up Log in