3 Paths to a Stand-Alone Shop
Smart designs for a detached, dedicated shop that fits your work and your budget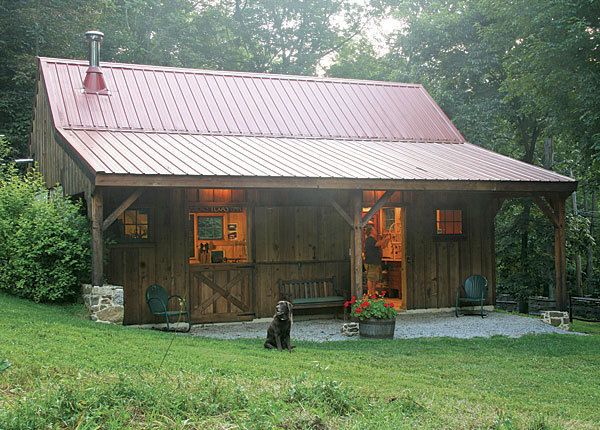
Synopsis: Anatole Burkin bought a house with a detached garage so he could dedicate the space to woodworking. Greg Paolini built a new two-car garage to house his shop, knowing that it could easily convert back to a garage if he ever sold his property. And Sunny Waters designed a no-compromises timber-frame shop that’s ideally suited to his use of hand tools and human-powered machines. Point is, there’s more than one way to get a stand-alone workshop.
From Fine Woodworking #209
It’s possible to build furniture just about anywhere—I’ve done it in an attic and on a narrow balcony—but it’s more enjoyable and easier in a shop dedicated to woodworking. You don’t have to pack up your tools and projects at the end of the day or work around a lawn mower, bicycles, or cars. The good news is that it’s not as difficult as you might think to have a dedicated shop. The three shops featured here are great examples of how it can be done on a variety of budgets. And all of them are detached from the house, which minimizes the amount of dust and noise that make it into the living space.
1 Convert a garage
When looking for a new house, Anatole Burkin found one for sale that had two garages: one attached to the house for the cars, and a detached garage, which he knew would make a great shop. He jokes that he was sold on the house before he even took a look inside. By using an existing structure for his shop, Burkin avoided the cost of constructing a new building. The only structural changes he made were to remove one of the overhead doors and replace it with an entry door and window. He also insulated the roof, hung a ceiling, and laid prefabricated wood tiles on the floor. All these changes help keep the shop warmer in the winter. At 440 sq. ft., Burkin’s shop is cozy, but by paying close attention to workflow he was able to arrange all of his tools and workstations to make it feel bigger.
2 Build a garage shop with resale in mind
Greg Paolini wasn’t a full-time professional woodworker when he built his shop, but he knew that one day he would be. He needed a shop that would be big enough to run a business from, but didn’t want to be burdened with a limited-use building if he ever outgrew it. That’s why Paolini built an oversize twocar garage tailored to fit the needs of a professional furniture maker. New construction is always expensive, but Paolini cut down on the expense by building a garage 24 ft. wide by 32 ft. deep, with studs 16 in. on center, which meant he didn’t need to cut down any sheathing, insulation, or wall covering. He used attic trusses in the front for overhead storage and scissor trusses on the back half to get 11-ft. ceilings, space he needs to assemble large cabinets. But if Paolini ever moves his shop or sells the whole property, he would only need to remove his tools, and the garage would be ready for cars, bikes, and a lawn mower.
For the full article, download the PDF below:




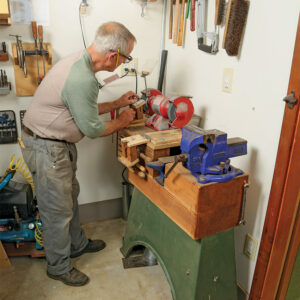
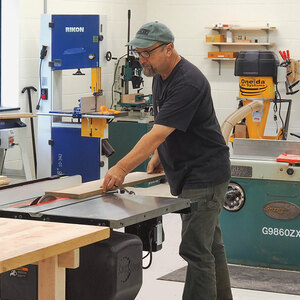
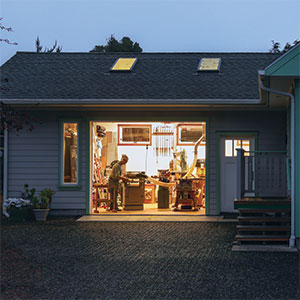




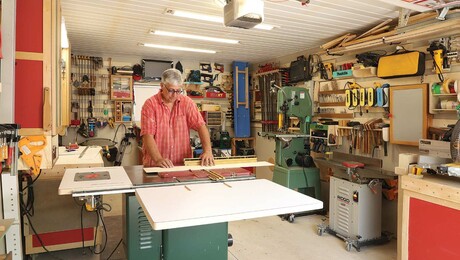
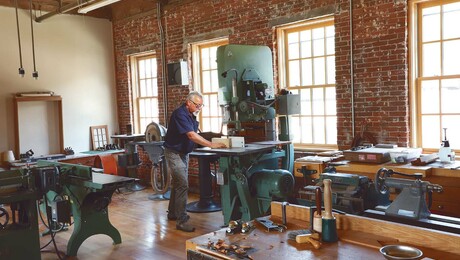
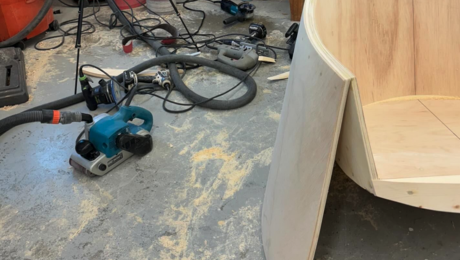
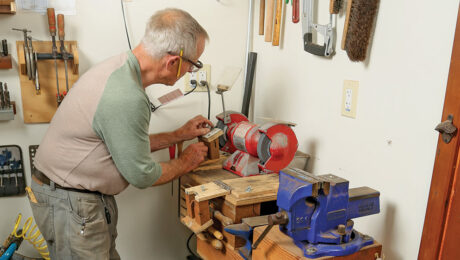








Log in or create an account to post a comment.
Sign up Log in