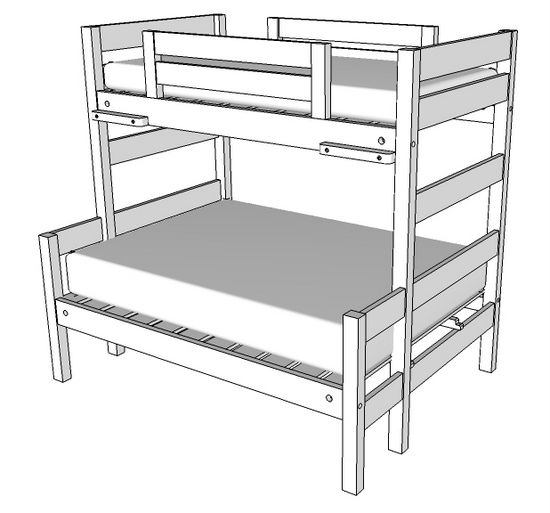
Often in summer, our local woodworking club (Diablo Woodworkers) takes on a volunteer project in the shop. This year it looks like we will be building bunk beds for the city’s family camp located in the Sierra Mountains. The existing bunk beds, in metal, are worn out and falling apart. They would like to have some sturdy wooden replacements.
This is when I’m glad to have SketchUp, knowing that there will be considerable design work involving collaboration with co-workers and the city officials. For this, you need a tool that can:
• Prepare preliminary review drawings that are easy to understand and that can communicate over email
• Facilitate modifications due to review and comments
• Check dimensional requirements and safety parameters dictated by regulations
• Develop accurate detail construction drawings that can be shared across the woodworker team
• Create a cutlist and cutting diagram for selection of lumber
SketchUp meets these requirements, and I’m in the process of finalizing the design and completing the construction package. In a couple of weeks the woodworking team will meet at the shop for a 4-day work session to complete the bunks.
I’ll show you what I included in a preliminary review package. After developing in SketchUp, I like to use Layout to assemble the package. Often I will add notes to explain design rationale or to point out some critical safety clearances or dimensions. After creating the Layout package, I export to PDF, which can be easily shipped via email and read by all reviewers.
The Assembled View:
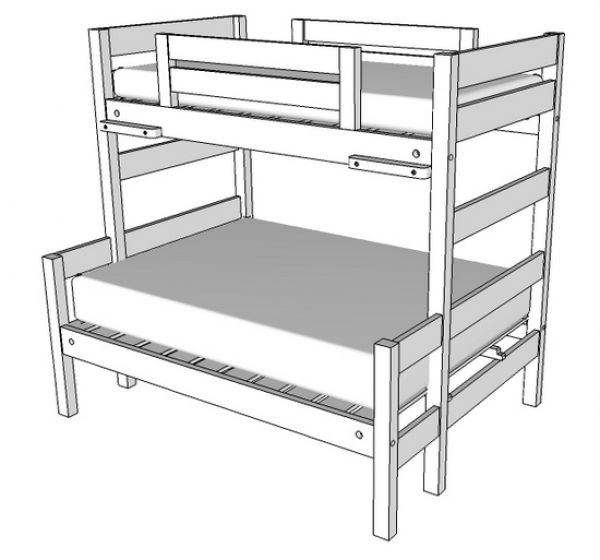
The Orthographic Front, Side, and Top View:
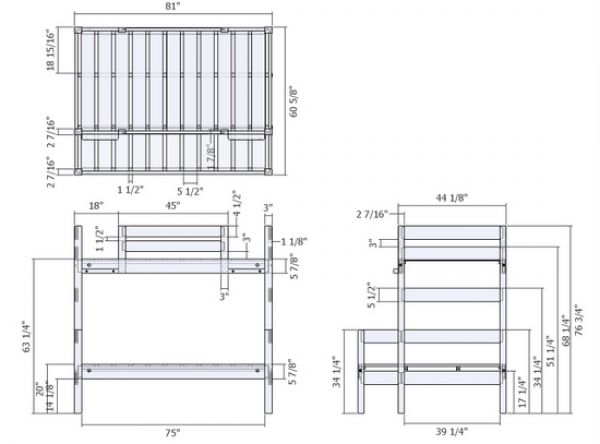
The Exploded View:
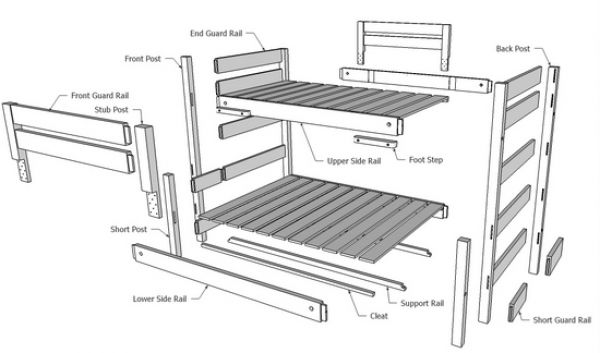
The Cutlist:
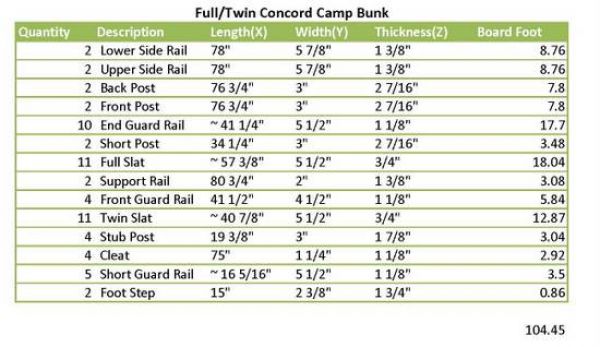
The shop package will include many more views including detail dimensioned views of each component.
Tim
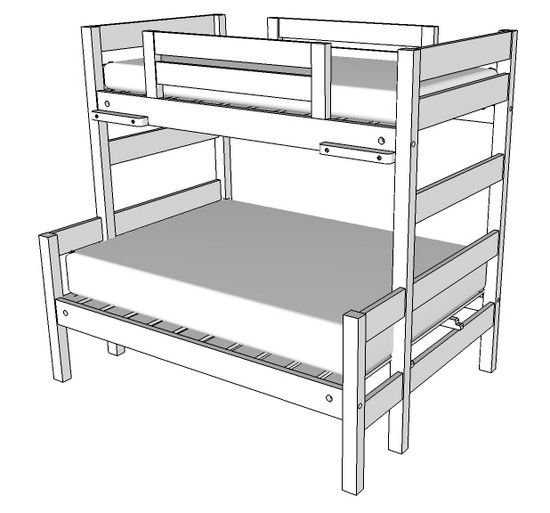
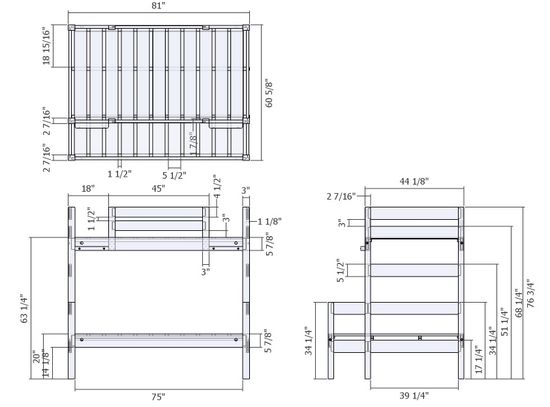
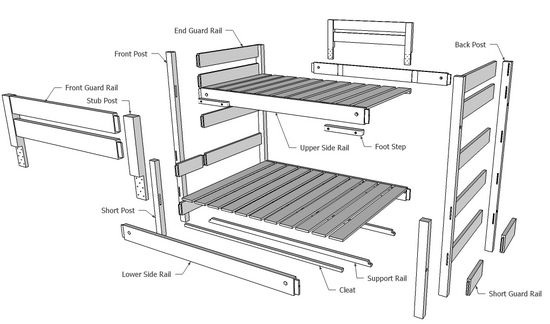
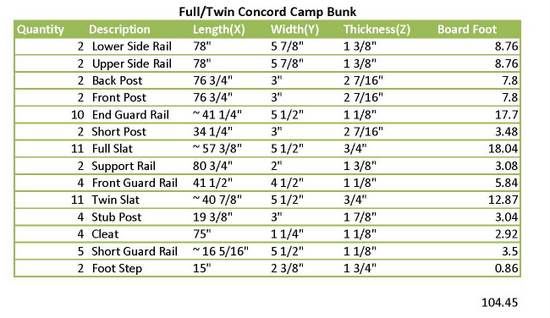

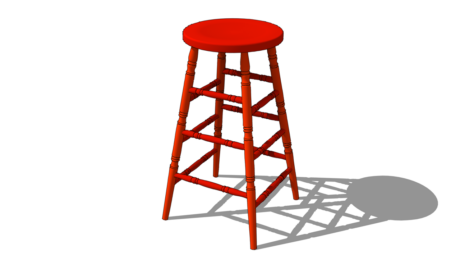
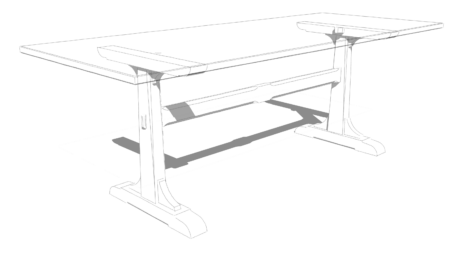
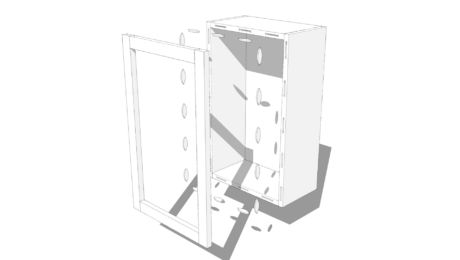


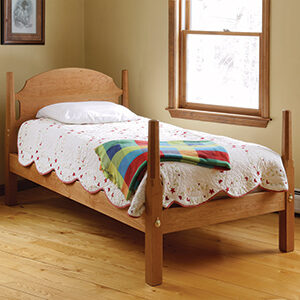
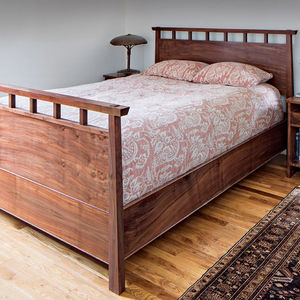
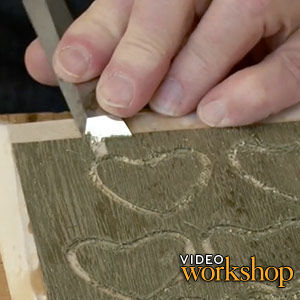
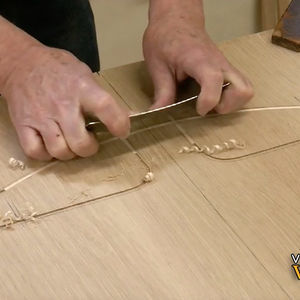










Log in or create an account to post a comment.
Sign up Log in