FineWoodworking.com’s Design.Click.Build. blog is required reading for anyone who uses the SketchUp 3D drawing program—and that’s according to the official Google SketchUp blog. Now one of the Design.Click.Build creators, Tim Killen, has published the Bible on how to use SketchUp strictly for woodworking.
Killen’s new e-book, “The SketchUp Guide for Woodworkers,” is destined to become required reading for woodworkers who are new to SketchUp as well as people who want to hone their skills. Until now, it’s been hard to find complete, step-by-step info in one spot. This book is the culmination of Killen’s efforts to fill that information gap.
Get a taste of what this book is all about by downloading a free chapter on how to use SketchUp tools. The chapter will help familiarize you with eight of the basic tools including the line, eraser, push/pull, select, rectangle, circle, arc, and tape measure.
About the author
Tim Killen is a recognized expert in SketchUp, a skilled maker of authentic period furniture, and woodworking teacher. He has used SketchUp nearly every day for five years and has been writing about it for Fine Woodworking since 2007, when he published “A Quick Course in SketchUp” in the magazine. Soon after the article appeared, he and Dave Richards began writing the popular Design.Click.Build. blog.
To learn more about what the buzz is all about, download your free chapter today. You can also buy your own copy of the full book from our store.


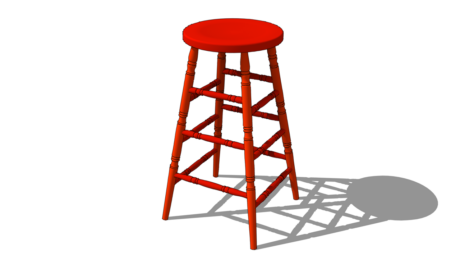
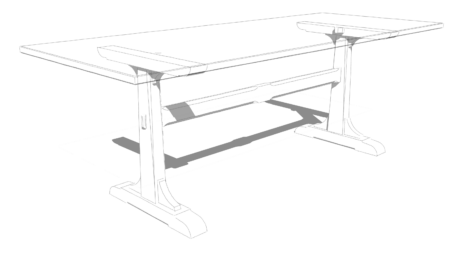
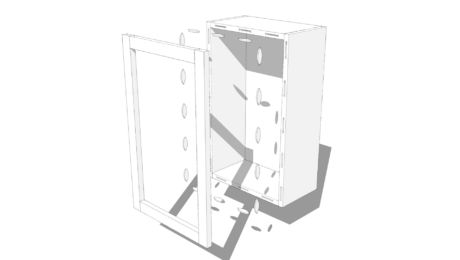


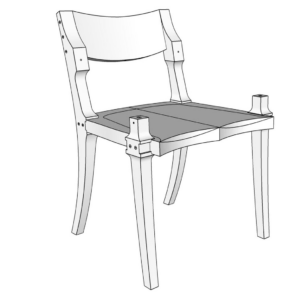
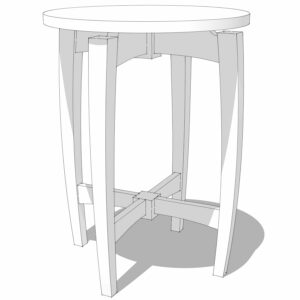
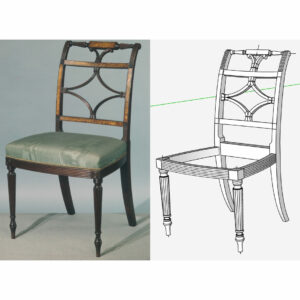
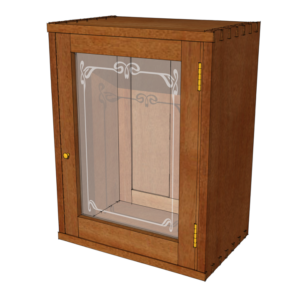












Comments
Hi Folks, Sorry, technical issue. This book now available again through our store. Apologies, it was unavailable earlier today. Sorry for the inconvenience.
http://www.tauntonstore.com/sketchup-guide-for-woodworkers-tim-killen-ebook-077846.html
I just purchased an ecopy of Tim's book and learned a huge amount in the first three chapters. However, I got to the first project in chapter seven and got stuck on step four. Is there anyone to ask questions to about this stuff?
To timberlady: Please let me know what you are having trouble with..... we can respond here on this blog.
Tim
Hi Tim, I guess I got onto this site first and then onto another site which seemed to be your blog and asked the same question. There were several other people responding to your new book and you were responding back so I asked the same question. Then after reading some of your responses and those of others, I was able to proceed. But I'm sure I will have more questions. I just want to say though, that by and large your instructions are great and I've found that even if I screw up all I have to do is click on the little "undo" button and try again. The other thing that is great is that the opportunity to annotate in the book. Brilliant idea!! It makes it easy to fix the little bugs. Great job. Barb
Sample download looks good on my PC, but crashes iBooks if I try to view it on my iPad, which is where I would prefer to read the full book.
Sample chapter looks good on my PC, but crashes iBooks if I try to view it on my iPad, which is where I would prefer to read the full book.
Sample chapter looks good on my PC, but crashes iBooks if I try to view it on my iPad, which is where I would prefer to read the full book.
To WWP: I find the iPad to be a very good tool for viewing the book. In fact, I used the iPad all through the construction of the book.
However I am not using the iBook application. This app is not used for normal PDF files such as the format used for my book. There are several iPad apps for reading plain PDF files and the one that I use is GoodReader.
You can search for the PDF readers in the App Store.
Tim
FoxitReader Lite (free app) seems to handle the full book well on the iPad. Thanks for the tip and great book!
Hi Tim,
After several attempts I finally got started with Sketchup thanks to your ebook.
Is it possible to create dxf-files which can be used to do my models on a CNC router?
thanks
Nico
Nico, you can export DXF files with the pro version of SketchUp but not with the free version. Some CAD applications, though, will import SKP files from which you could then save as DXF. Have a look at DoubleCAD as an example.
I also purchased an ecopy of Tim's book, and I am having trouble with step #4 on the first project in chapter seven. Please help. I follow the steps exactly and can't get it to come out right.
To Elco64: Please refer to an earlier blog entry (Tongue and Groove Joints on Magazine Rack) https://www.finewoodworking.com/item/32372/tongue-groove-joints-in-magazine-rack
Hopefully the video in that entry will help - also some of the other reader comments.
I suspect that you have not "opened" the Top component for editing (right click on the Top and pick Edit Component from the pop-up menu). Then you will be able to draw the shape of the groove and use the Push/Pull Tool to push out the groove.
Tim
Let me add my name to what I hope is a long list encouraging you to imbed short "how-to" videos in your e-book. I just finished Popular Woodworking's "Guide to Sketchup" by Bob Lang which used Adobe Reader. Had an FWW supported book hit the market first I'd have bought it. However if both had hit the market at the same time I'd have bought Bob's just because of the videos. They were a big help to me and I'm sure you will hit a bigger market with videos.
Thanks for a great book. I have been a SketchUp user for a while, but I find going through the book a great learning and relearning process.
I wanted to point out a tip, which you probably already knew, regarding scaling imported photographs to full size. Rather than using the scale tool as illustrated in Chapter 11, I find it faster to use the measurement tool without using the scale tool and the math it involves. Once the photo is imported and placed in SketchUp as described in Chapter 11, use the measurement tool to trace over the known dimension by clicking at the start and at the end of the line on the photo where the dimension in known. Before doing anything else, tab to the measurement box and add the actual length in the box and hit enter. SketchUp will ask whether you want to scale the drawing. Click to accept and the whole drawing is scaled
Maybe I'm missing something here but I find flicking between ebook and sketchup screens very confusing and havehad to print off each chapter as i go along. Had I the chance I would have bought a hard copy allowing me to browse it at my leasure. (Dropping my copy in the bath hasn't helped the print quality either)
I was brought up on feet and inches but changed to metric 25 years ago when I started in woodworking. I find I have to convert every project into mm as I go along. It is much faster and involves fewer key strokes. At some point I had to type in 10" and 21/64 th, all in all 8 entries versus 3 in mm. Is there a metric version.
I am enjoying working through the book but like other readers have the odd problem with some instructions. current problem is copyiny the chamfer round the table leg. Otherwise an excellent tool.
To peppersvnv: Thank you for the feedback and encouragement on use of video. I'm planning to produce additional supporting videos here in the blog on specific areas and topics in the book. The specific areas will likely be chosen based on comments identifying tough or confusing procedures.
Tim
To ScarletJim: You are right to identify the alternative way of sizing those imported pictures using the Tape Measure. This is great when you can resize the whole model space. I've included that option in the book. I find that there are times when I must use the Scale Tool, so I want to make sure that readers also have this option.
In some cases, an imported drawing will include multiple scales. In these cases I make multiple copies of the imported image and scale each to the appropriate size. Here is one of the cases where I use the Scale Tool rather than the Tape Measure.
The Tape Measure method rescales everything in the model, so this can be a limitation on its use.
Tim
To cjthescot: I understand the frustration and difficulty in flicking back and forth in the computer screen. We expected readers doing just as you've done - that is printing out the hard copy. An alternative that I used in creating the book was the use of an e-reader such as the iPad which can adequately display the book next to the computer with SketchUp.
A metric version of the book is not available at this time.
After reading your difficulty with copying the leg chamfer, I will prepare a blog entry video on this operation.
Tim
FWIW, the Tape Measure tool can be used to scale a single component or group. You just open that component or group for editing before measuring the known distance. Instead of confirming that you want to resize the model, you'll be asked to confirm you want to resize the active group or component.
Dave
I find thathere us a substantial difference between the PC and Mac operation of Sketchup, it is like the Mac is the poor cousin. I use Sketchup at work on a PC and at home on a Mac.
The Mac spends most the tiem with a spinning wheel. If you miss ther target with the erasre then you have to click elsewhere to reactivate the action.
My Mac has the lastest verson of sketchup [not Pro], has the latest software and is the latest computer, but stll the problems persist.
I am accordinglty reluctant to buy Pro.
ITell me if you buy Pro version 7 and a new rendtion is released do I have to buy again or just the upgrade charge?
Marx1947, The current version is SketchUp 8. If you buy the pro version of SketchUp, the cost to upgrade to the next version when it comes is currently $95.
I've been using Version 7.1 and 8 (both pro versions) on my MacBook Pro and rarely if ever see the spinning beach ball. I'm using OSX 10.6.5. What version on you using?
It does look different on the Mac as compared to the PC and a few things take getting used to but I haven't noticed anything that is second class with the Mac version.
Hi ya'll,
Until you've used AutoCAD Release 2011,(ACAD), or Autodesk Inventor Suite, Your missing out no two programs that will blow your mind. They do anything you want them to do. I've used SketchUp in the past and I can tell you it is not as easy to learn or use as ACAD or Inventor Suite.
Within a week, I was drafting like a pro. In fact I'm a Louiaiana Independent Liscensed Draftsman. I've been around and tested many drafting programs and nothing can beat ACAD and or Inventor Suite.
@dframe01, it sounds like you must be a wealthy woodworker. A seat of ACAD2011 is $4425 and Inventor LT Suite is $1605. You could buy 12 copies of SketchUp Pro and a pretty good dinner for that.
I have found this book to be very helpful, logical, and progressive. I will recommend it anyone wanting to learn this program regardless of whether they are a woodworker or not. What I don't like about it is the extensive use of fractions in Chapter 7 - 9/16, 11/16,... Who would cut an opening 8 and 1/16th inches? Not me. This level of precision/detail does not add to the learning - it just slows it down. Also determining the dimensions from the drawings is a painstaking process. Yes, I know that when I really do this I will need to know how to deal with fractions. I already know that. I just want to learn how to use the program as quickly as I can.
I have been using SketchUp for many years and before Google bought SketchUp from @last, they did an interview with me on how I applied SketchUp to woodworking. It was posted on thier web site.
I was lead to comment here abour a comment PAGAN made on March 1st. He stated disconcern with using measurements to 1/16 inch. I must tell you that I ALWAYS set my cuts to the 16th of an inch and on rare occations I even cut to 1/32. inch.
Tim, I've been using your e-book as my go-to learning tool/reference since first starting with SketchUp. I'm having trouble with using Scenes as you describe in Chapter 15. I've attempted to do exactly as you did in the book. I set up the first scene as the Assembly and then a second scene as an Exploded View. However when I move components for the Exploded View they also move in the Assembly view. I've also tried to do other scenes like with various components with more extensive dimensions to use in the shop. But everything I do shows up in all of the scenes. Any suggestions on what I'm doing wrong?
I also have a weird issue with CutList. I have one component that has a pocket hole in it. If I leave the pocket hole out CutList includes the component with all of the other components, but as soon as I include the pocket hole in the component CutList ignores it. It shows the hole unless I put hole in the parts list, but will not show the component. I thought I doing exactly what I saw in the Kreg you-tube video. Any ideas on that one?
Robert,
hopefully Tim won't mind me answering.
First, regarding your scene issue, remember that scenes are like snap shots of your model. If you move the parts of the model, you'll see that in any of the scenes that show that area. It's like setting up several cameras looking at a group of people. If one person moves in the group, you'll see it in each camera.
the solution is to make a copy of the entire model and place it off to one side. Use that copy to make the exploded view. Pull it's parts away from each other and leave the original intact. I've written about this several times if you need more on that.
Now, for the Cut List thing, the plugin drills down to the lowest level components, if you are placing pocket holes as components, you will get exactly what you are seeing. Either leave the pocket hole components out of your model or explode those components so they aren't the lowest level components in the model.
-Dave
Thank you Dave. I obviously completely misunderstood what Tim was saying about how he used Scenes. I missed the 'make a copy part' and then make the desired changes on the copy. I'll also make the changes to the pocket hole so that it's part of the component and not a separate component. Thanks again for you prompt help. It's great to have an expert available as I creep up the SketchUp learning curve.
Robert42: Thank you Dave for responding to Robert's issues.
I quickly looked at Chapter 15 page 128 under The Exploded View to check my instructions. Sure enough, the second paragraph states "Select the fully assembled model and use the Move/Copy Tool to make a copy and move it off to the side."
Nevertheless, these details are quite difficult to capture when tackling a sophisticated technology.
Tim
Sketchup Guide for Woodworkers ; CHAPTER 8 STEP 3.
I am trying to divide a line into segments. When i click the mouse to select the number of segments (7) on the line to finish the segments it reverts to just the line. It is not showing the divisions.
I am using a Free Version 8 on a Mac.
@Old Guy, after typing the number of segments, are you hit Enter? If you miss that step the line won't be divided. Even when you do get the line divided, it won't appear any different unless you have something like endpoint s enabled in the style. You would be able to select a single segment of course but immediately after dividing the line it'll still look like it did before it was divided.
-Dave
Log in or create an account to post a comment.
Sign up Log in