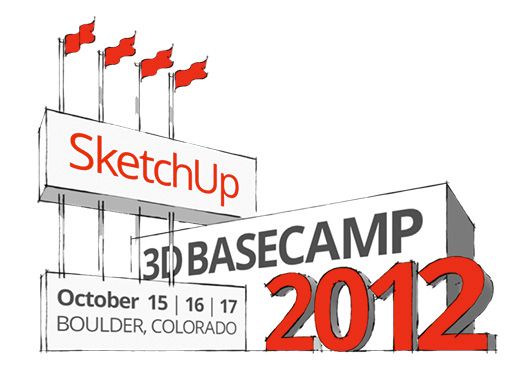
Earlier last week the SketchUp team and Trimble hosted 3D Basecamp in Boulder, Colorado. For avid SketchUp users 3DBC is a great time to network with and learn from other SketchUp users. I had an opportunity to see some amazing work from a number of folks in diffferent disciplines. There wasn’t a whole lot of content directly aimed at woodworkers but there was still a lot of interest.
On Monday we heard from Trimble Sector VP Bryn Fosburgh. He oversees the SketchUp group in addition to some of the other sectors of Trimble. He offered a tiny peek at the future of SketchUp. Trimble is committed to continuing to offer and support a free version of SketchUp although he did say there would be greater differentiation between the free version and the pro versions. The next version of SketchUp will be called SketchUp2013 which leads me to think we’ll see it next year. No ideas yet on what new features we’ll see so we’ll have to wait on that.
The keynote speech was a presentation by Bre Pettis, the founder of MakerBot, a company that sells reasonably-priced desktop 3D printers. The idea of 3D printing is intriguing to me and I can see some interesting applications for woodworkers. I can imagine printing some custom light-duty hardware and complex patterns. It could be be used to create 3D models of woodworking projects such as the one I had made by a commercial 3D printing company. Suppose you had an idea for a new tool for your shop. You could print the parts to prove the concept in the same way manufacturers such as Lee Valley do.
For those interested in creating photo-realistic renders from their SketchUp models, there were a number of commercial renderers represented in Boulder. After seeing some of the rendering shown there, I’m starting to think differently about using renders more often than I do.
Tuesday was filled with “Un-conference” sessions presented by vendors and users of SketchUp. There were too many of these sessions to be able to attend them all but there was something for everyone. I attended a session on SketchUp in Education that was quite interesting. SketchUp is being used in primary education as a tool to teach math and geometry as well as history and geography. It’s also be found to be helpful with children dealing with autism.
On Wednesday morning there was a design charrette. This was an interesting exercise of collaboration between small groups of folks. The focus of this activity was to come up with ideas and concepts for utilizing computers, tablets and other electonic devices in a school setting. These ideas were then presented to a board from a local school and some of the ideas will likely be put into use.
One of the big things I got out of 3D Basecamp this year was that there are many opportunities for using SketchUp in the community. Although the focus of this blog tends to be woodworking, there are many other ways SketchUp can be used. Prehaps some of our readers might find ways they can help in their local schools.
The other thing I left with is the idea that we’re just nicking the surface and we’re going to see some big things in the not too distant future.


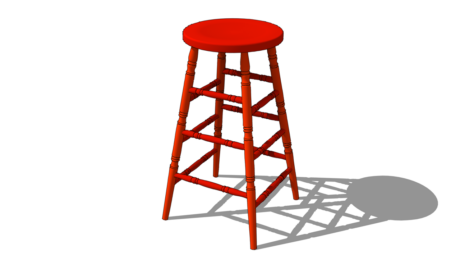
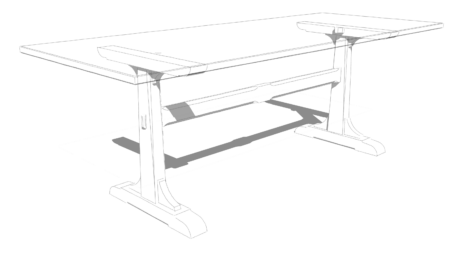
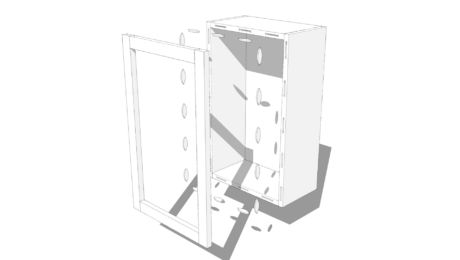


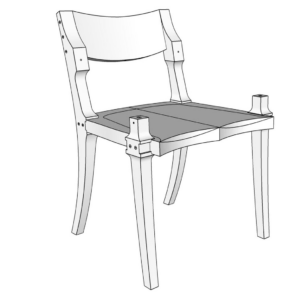
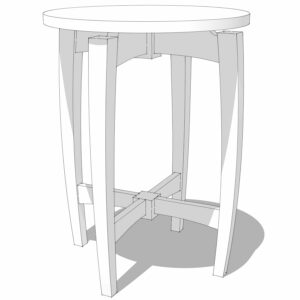
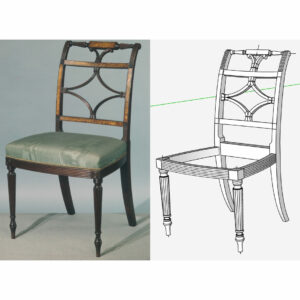
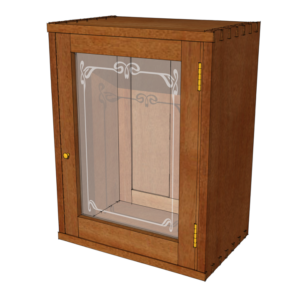










Comments
Thanks for the report, Dave. SketchUp seems such a natural for tapping into kids' creative genius. I remember being amazed at the stuff my kids created with Legos. Imagine what they could do with SketchUp...
So here's a question that you really can't answer, but I'm going to ask it anyway. Given that a new version of SketchUp Pro is in the offing for 2013, do you think it's wise to wait for the new release before purchasing? It appears that version upgrades cost around $100, which is significant for my budget.
I'm itching to get into the pro version sooner rather than later, but knowing that a new version is on the horizon makes me hesitant to jump in now.
Beem,
It is very amazing what kids can do with SketchUp. They seem to be naturals with it. My son has been using it since he was four years old and rarely ever wants my help with it. Dad just isn't smart enough. :)
You're right. I can't really answer your question for you but here's some thoughts. The current price of SketchUp 8 Pro is $495. There will be a price increase with the introduction of SketchUp2013. I don't know how much but considering there's never been a price increase for SketchUp, I wouldn't be surprised to see a 50% increase. I have no idea what the upgrade price will be but I'd guess you'd have less invested if you buy Pro 8 now and upgrade to 2013 when it comes.
Also consider that you may or may not need whatever new features come with 2013. Perhaps version 8 pro has what you need. I think that in many cases upgrading every time a new version of software comes out would be like buying the newest version of a power tool every time there's a model change.
Out of curiosity, what is it that you are looking to get by upgrading to SketchUp Pro? I'm not trying to talk you out of it. I'm just wondering.
-Dave
The addition of LayOut is the main reason, but I'd also like to learn how to use some of the other functions, e.g., the documentation and presentation features. Besides the direct usefulness of sketchup for my limited design needs, I'm really interested in the progeam itself and what it can do and what I can do with it. I just have a blast using it.
I have tried to interest the CAD teacher at one of the local high schools in using SketchUp as opposed to one of the more popular commercial products. Unfortunately, I was not successful. Students could download the free version of SketchUp and "play" with it at home. You can't do that with the big commercial CAD products. If you turn kids loose with SketchUp, you would be amazed with what they would teach themselves. The purpose of education should be to learn to think for yourself instead of providing training on how to use CAD package xyz.
Yes. There are some people who will not be swayed. On the other hand, I've met a number of school teachers who are using SketchUp in their woodworking and other classes instead of programs such as AutoCAD because the learning curve is shallower and shorter and the students can get on with making the projects they've drawn. They consider the time they have with their students to be too short as it is and need to get on with things.
--Dave
On the issue of SketchUp vs. AutoCAD in schools, I see two sides to the coin. I see two, slightly divergent purposes for industrial arts schooling. The first is to introduce kids to simply making things. The second is creating a foundation for actually getting an industrial job. It seems to me that SketchUp has good value for the first objective, but less for the second. Building job-related skills should use applications they will likely encounter on the hob. My bet, however, is that kids could learn both programs easily.
I'm curious about industry preferences between AutoCAD and SketchUp. Is what Ralph suggests the case? I honestly don't know. Does AutoCAD serve a particular industry niche that SketchUp can't touch and vice versa? Or are we talking apples and oranges here?
First of all, SketchUp didn't start out to be a replacement for CAD. the idea was for SketchUp to be a sketching application; the digital version of sketching on a napkin. The architect who came up with the idea wanted something he could use with clients to get the ideas worked out. He'd send the drawings to his drafts people and they would handle creating the CAD drawings for the CDs. That said, there are getting to be more and more firms using SketchUp to do all of the drawing work and LayOut to do the CDs. I've seen many examples of construction documents and engineering drawings done with nothing but SketchUp and LayOut. At 3D Basecamp I saw a presentation from a fellow whose business is designing complex material handling systems. His company used to work in AutoCAD but quickly found that SketchUp was easier and faster and it actually gave them better information. I also saw a presentation by an architect who does all of his design and drawing work including the documentation for permitting and construction without opening AutoCAD at all. Again, SketchUp and LayOut fulfill all his needs.
I'm sure someone will come along and try to dispute this. I'm just reporting what I've seen. Certainly for woodworking related projects, SketchUp and perhaps LayOut are all that is needed. It is certainly capable of the required precision.
I doubt that AutoCAD will disappear any time soon but I think in the future there'll more and more people in various industries using SketchUp. I think with SketchUp2013 and beyond, the tie-ins to other products offered by Trimble will make it more likely that those in various construction trades will be skipping the AutoCAD segment altogether.
--Dave
Beem - I don't have Dave's breadth of industry knowledge, but I think his assessment is right on. It strikes me that AutoCAD became the "industry standard" for industrial design some time back, notwithstanding the high cost of the software. For example, it has been used by big companies to design cars and jumbo jets, and likely has interfaces to industrial machine systems.
At some point in the future, there may be an interface between the pro version of SketchUp and CNC machines, for example. In my Star Trek imagination, I can even envision a SketchUp interface to the shipboard replicator. ;-)
Ralph, that link between SketchUp and the replicator already exists. See this for one example: https://www.finewoodworking.com/item/48068/turn-your-model-into-a-real-object There's an STL exporter for sending SketchUp files to 3D printers. The thing is, the printers are slow so your replicator might be able to make you a cup of Earl Gray but it'll be cold when you finally get it. ;)
I am an estimator for an Architectural Woodworking company and we use lots of cad programs. We do all our shop drawings in AutoCad. When our CNC engineer needs to model something he uses Rhino and when I need to send sketches out to subcontractors or communicate internally I use sketch up. Architects tend to send us AutoCad drawings almost exclusively. At a recent design meeting with a GC and Architect we were shown a model and asked if we could bid the project just using the model. It was a sketch up model that was well done, so we had no issues bidding the project. Most of the architects I work with have no problems receiving and working with sketch up models.
So our schools need to teach "CAD" and in my world lots of programs are required now, but I think that models will be future as the pressure for less costly construction documents will have the designers and architects stopping at the model stage. Right now I see Sketch up is the modeling program of choice. As for CNC work, when I want something done on the CNC we have not problems as Rhino will open sketch up files. We just built a surfboard that way.
Beem,
Re: your question about what sketchup will not do
Wiring diagrams for one. Not a concern for woodworkers of course, but it's an area I work in and wish there was such a powerful, free alternative.
I'd like to see a version that was somewhere in between the free and pro version. I'd certainly be willing to pay $50-100.
@tiprighter, I have seen wiring diagrams done in SketchUp for residential and commercial buildings. I've also see them done in LayOut and I think it would be my choice if I was making such drawings.
@user-149255, I would be interested to know what features you'd expect to see available in your $50-$100 version of SketchUp.
Architect Nick Sonder spoke at Basecamp. He was asked how he deals with showing 2D construction details without using AutoCAD and the typical hatch patterns used to identify different materials. I thought his answer was excellent. He said he uses color instead of hatching and 3D drawings instead of 2D. His detail drawings are canned so he can use the same ones on multiple projects. He said the contractors and others who have to use his drawings prefer color and 3D to the common CAD drawings they get from other architects. He's in California where permitting for construction is a very complex process which is often difficult to get through. He said the packages he presents for permits go through easily because his drawings provide all the required detail.
If you are interested in seeing some examples of construction documentation using SketchUp and LayOut, take a look at Nick's site. http://www.nicksonder.com/ Especially look at his Unique Services page 05. I think you'll agree he does some impressive work. You might also find the website for Stangl Associates of interest. http://stangl.com/sketchup-pro/
-Dave
When I started my career in integrate circuit desgin, the CAD acronym didn't exist. Then the industry exploded with with point tool solutions which little to no chance of working together. To this day, interoperability between these point solutions is almost non existent. In my mind, Google's SketchUp initiative and community have created a wonderful environment where the best of point tool solutions can work together in a highly interoperable solution. Offering a free and open integration environment with modeling sharing avoided many competitive snares and removed most barriers to adoption. If there are missing point applications such as the wiring diagram mentioned earlier, the SketchUp Community can address this much easier/faster than the Independent Google SketchUp development team. So ask the community at large for these solutions and someone will fill the gap. It is also my opinion that the Google SketchUp team and community have done a great job in dividing the "free" versus "buy" versions, avoiding product fragmentation for the purpose of price tearing. As for children/young adults having access to SketchUp - all they need is a laptop and network connection. I have found that kids teach kids and teach themselves far better than any school can. Even at $500 a license for SketchUp Pro, it's not the cheapest tool in my shop, but it may offer the biggest bang for the buck out of all of my tools. It's certainly the quietest and safest.
This is an excellent "conversation". I've enjoyed the different perspectives coming from the participants. Especially since I'm just scratching the surface in SketchUp.
Yesterday, for example, I drew a rectangle, and stretched it into a board. Now, to make a SketchUp table saw to cut it to length. ;-)
I agree with Ralph...very informative discussion and the different perspectives give a lot of food for thought.
Ralph, just make sure to use your SketchUp push stick when making that cut.
SketchUp push stick - thanks, Beem. I'll remember that. ;-)
Educational establishments should, as a general rule, *never* teach using a single example of a tool/technique/application. That's not 'education' it's 'training' - and training is something appropriate either on-the-job (yes, employers should damn well pay to train people for their particular jobs!) or at a trade college, or similar late-stage environment.
If students have only been exposed to AutoCAD, or Word, or Angry Hippos v1.13b, or any other single-approach tuition then they are going to be less flexible and less capable later in life. It's the old problem of "if you only have a hammer, every problem is a nail", writ large. It can ruin cultures and economies.
So, yes, schools should use SketchUp - along with whatever other CAD and related design tools they can rustle up. From pencils to CATIA. Any vendor with enough brains to be in business should be making sure there are no-cost options for any school or college interested.
Log in or create an account to post a comment.
Sign up Log in