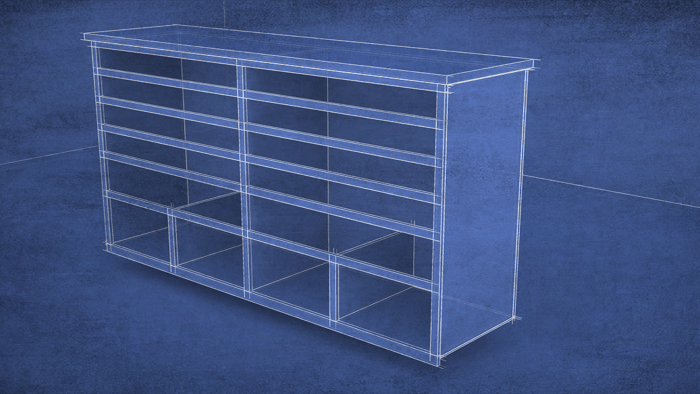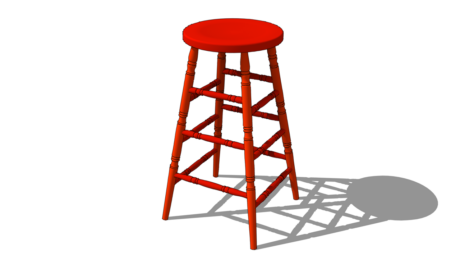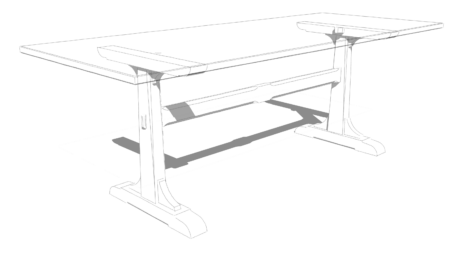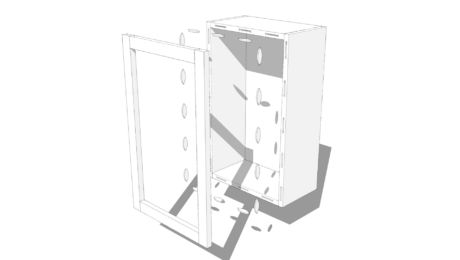
Last weekend, during an online training session with a woodworker who is learning SketchUp, he suggested the things we were doing might be useful for others who are in the same boat. We were working with a cabinet design he had started. Here’s a video showing how to draw his cabinet as far as we got. We’ll sort out the drawers and other bits later.
Ongoing Series
In part II of my SketchUp tutorial, learn how to tackle drawers, casters, and a torsion box assembly at the cabinet’s base.























Comments
Dave,
This is a great tutorial. You make Sketchup seem easy. That is how it should be! I hope you will make this build a series and take us all the way through the entire process.
awesome help.
Thanks Dave a great video. I have now picked up a few more tricks in using SketchUp
Dave, I continually wonder why woodworkers leave "perspective" on. It creates more work in the design process, predominately on rotating the model. With Parallel on, you do not have to rotate past 90deg to see around the corner. Also, it seems counter-intuitive as the individual parts are going to appear planar when one is working with them. The perspective on a 6x8 timber is really not going to be noticeable when you saw, mill or sand the piece.
Bruce
Thank you Paul and Ridley.
Bruce, fortunately you can choose to leave perspective on or not. I don't find perspective problematic at all. In fact I find more difficulty using Parallel Projection. One of those problems is the dreaded clipping plane as shown here:http://flic.kr/p/dMNMzt I don't ren into that in Perspective.
Another reason for using perspective is that many people can't "read" drawings correctly when they are displayed in Parallel Projection. You can. I can. but generally people are used to seeing in perspective since that's the way our world looks.
I don't follow your comment about 90° "rotation" I assume you mean orbiting. In either mode, the angle of orbiting is the same.
In the end, there is no right or wrong. If you like to work in Parallel Projection, that's cool.
-Dave
Thanks for the video. How would I make a portion of the case larger after drawing it out? For instance I have finished drawing out the four side and the shelves. Now i realize I want the case taller so I need to make the sides longer. I can't find a way to do this.
Thanks
Log in or create an account to post a comment.
Sign up Log in