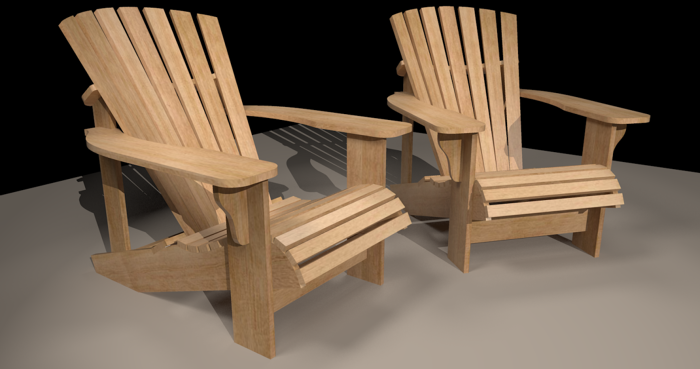
Of all the pieces of furniture woodworkers make, chairs are probably the most difficult to get our heads around. Most cabinet work involves making rectangular boxes with square corners. Chairs are most often composed of parts positioned at angles to each other which can be intimidating both in the shop as well as in the design phase. Consider a Windsor chair with the legs and backrest spindles splaying out in different directions. Yet, if you work through it in a methodical way, the task of building one is certainly within the capability of the average bodger.
The same might be said for drawing a model of a chair in SketchUp. The back slats on this Adirondack chair, for example look like they’d be difficult to place but with a bit of simple set up, it’s not really all that difficult.
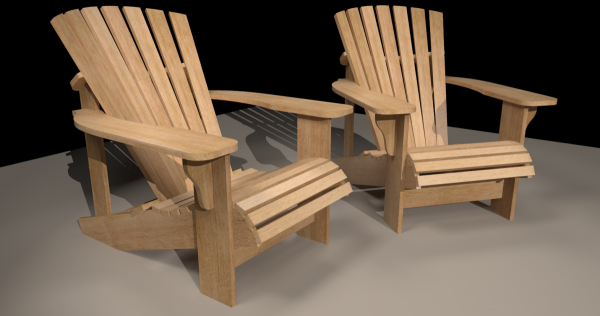
Here’s a video showing how I approached it.
I used a plugin which creates a guide point at the center of an arc. You can get it through the Extension Warehouse either directly in SketchUp and install it automatically by searching for Example Ruby Scripts or download it and install it manually from here.


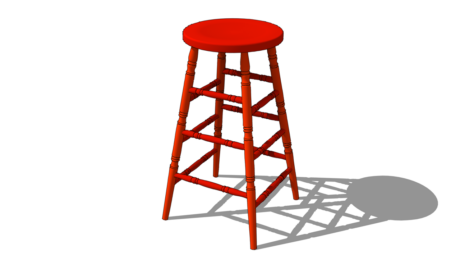
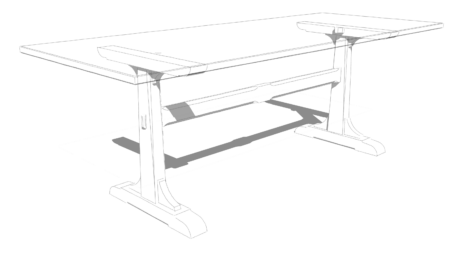
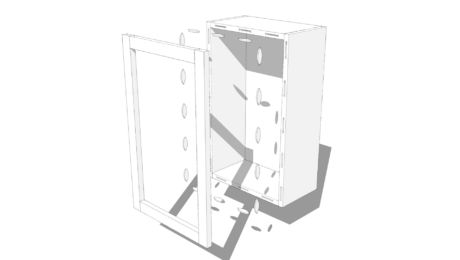

















Comments
Very nice Dave. I really appreciate how you can do seemingly complex operations thru the creative use of simple operations. Post hoc it's always obvious. The trick is to figure out how to do them myself :)
Thank you, sir.
I think these are things anyone can learn to do. Figuring out when to apply them just takes practice.
At least it isn't juggling ocelots while balanced on a unicycle in a snow storm on a cable stretched over the Grand Canyon. :-D
Dave, thanks for your very helpful instructions. I purchased the plans for the Adirondack chair from Fine Woodworking and built it. Now my daughter wants one and I would like to shorten the seat. Is it possible to get the sketch up file so I could try to scale it using sketch up? Also, are you aware of a matching ottoman oft the chair.? Thanks for your help.
Dovetailrose, I'm happy to hear you found these instructions helpful. I don't know if there is a SketchUp model of the Adirondack chair in the print plans from the Taunton Store. The chair I drew isn't it. There's nothing to keep you from using the plans you've got to make a SketchUp model of it though. After you draw it full size, you can scale the entire model down to make it the size you want. You might need to tweak the thickness of the parts and may affect the dimensions of other parts so you'll want to keep the parts fairly simplistic at least until after you've scaled it.
Log in or create an account to post a comment.
Sign up Log in