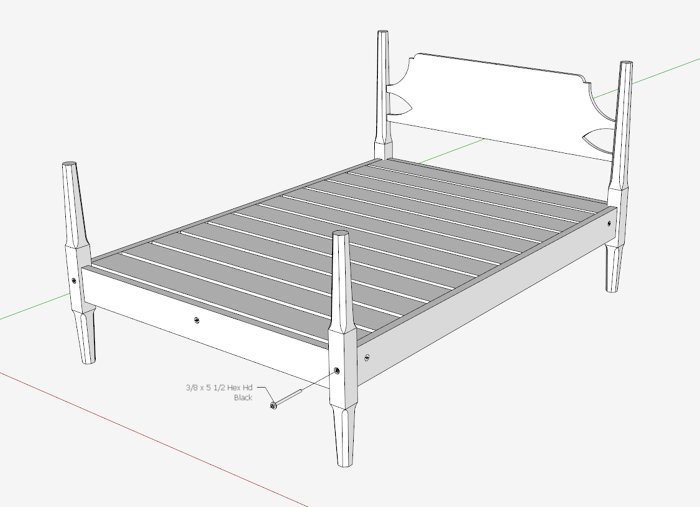
In continuing the discussion on dimensions, I show in this video my standard methods and procedure. And I should point out that the dimensioning features I show, are all available in the Free or Make version of SketchUp.
I like to mix up the dimensioned views – some in perspective, others in orthographic, and also in very close detail. This requires some use of layers to separate the sets of dimensions, so they don’t clutter up the drawing. For example, the dimensions for the perspective view will be placed on the “Perspective” Layer, and the Joinery dimensions will be placed on the “Detail” Layer. I use a standard set of layers – Perspective, Front, Side, Top, and Detail, and these accommodate all the dimension sets that I use in drawings.
Here is a queen size bed I’ve shown in a previous blog entry that I will use for my dimensioning example.
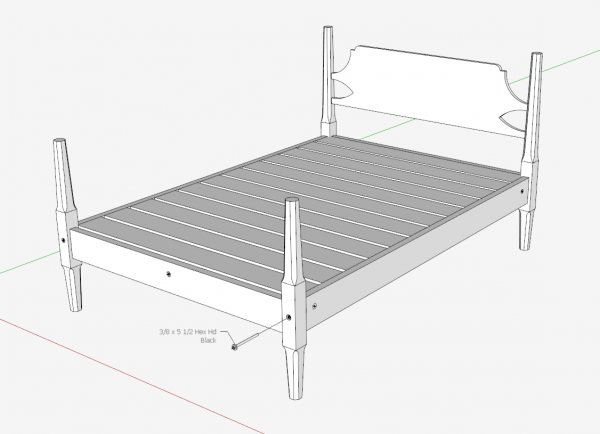
I like to have a conventional orthographic Front, Top, and Side view with a few important overall dimensions. But when you get to the components like this Head Post, dimensioning becomes more complicated, mainly because of the joinery.
First, I like to have an overall perspective view of a dimensioned component. And I will apply some basic overall important dimensions, pulling them out in the proper axis orientation. Also, these dimensions will be placed in the Perpective Layer, so they do not show up in other views of the same component.
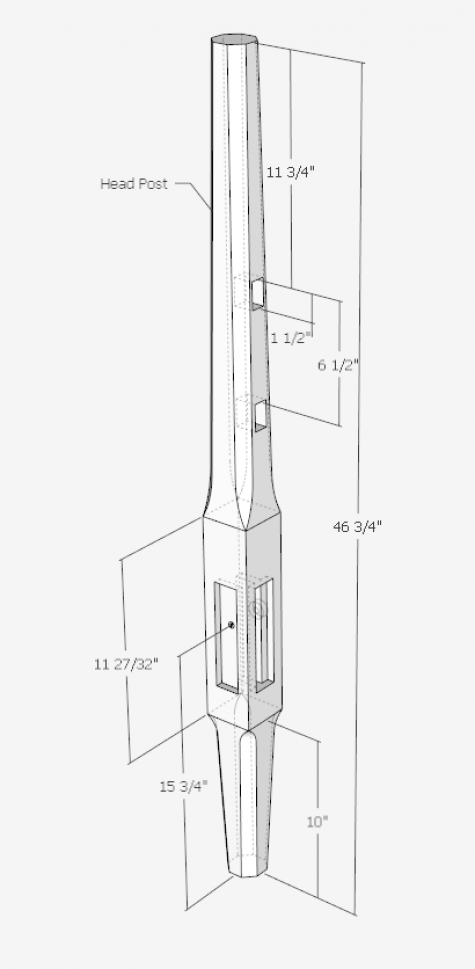
Second, I create a new Scene with the component in Parallel Projection and Front View. This is my full size template view and the dimensions in this scene are placed in the “Front” layer.
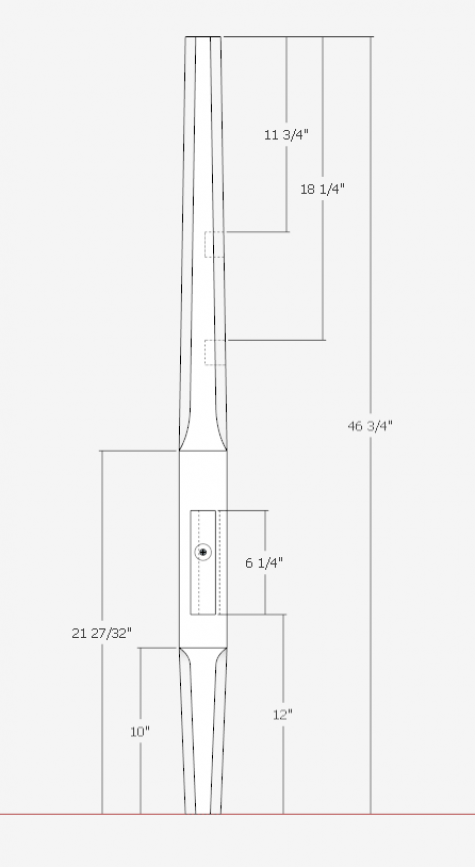
So far, I have an overall view of the component, but don’t have the joinery details. For this I set up a close-up view of the joint and turn on X-ray so I can see the details of the recesses and mortises inside the component. Here I place new dimensions and assign them to the “Detail” Layer.
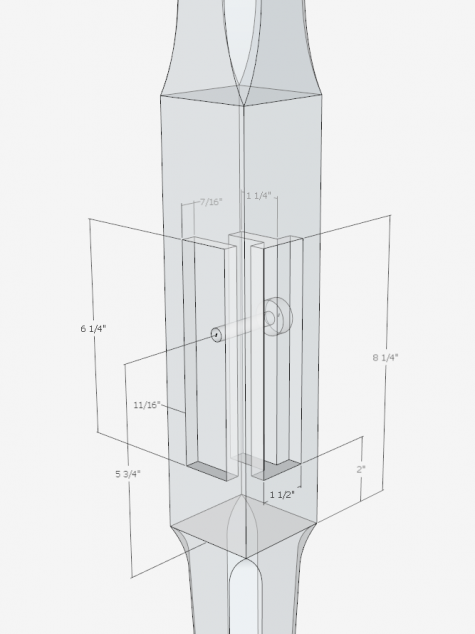
https://youtube.com/watch?v=bA4Kdv39ZQc%3Flist%3DUU1pIa0qnoERn5zoFytwoA_Q
It is important to have accurate, precise and clear dimensioning in shop work. I don’t worry about having redundant information in multiple views, and I don’t like to resort to calculations in the shop. So I try to be very liberal with my dimensions. These details make the shop work more efficient and less susceptible to error.
Tim
http://killenwood.com
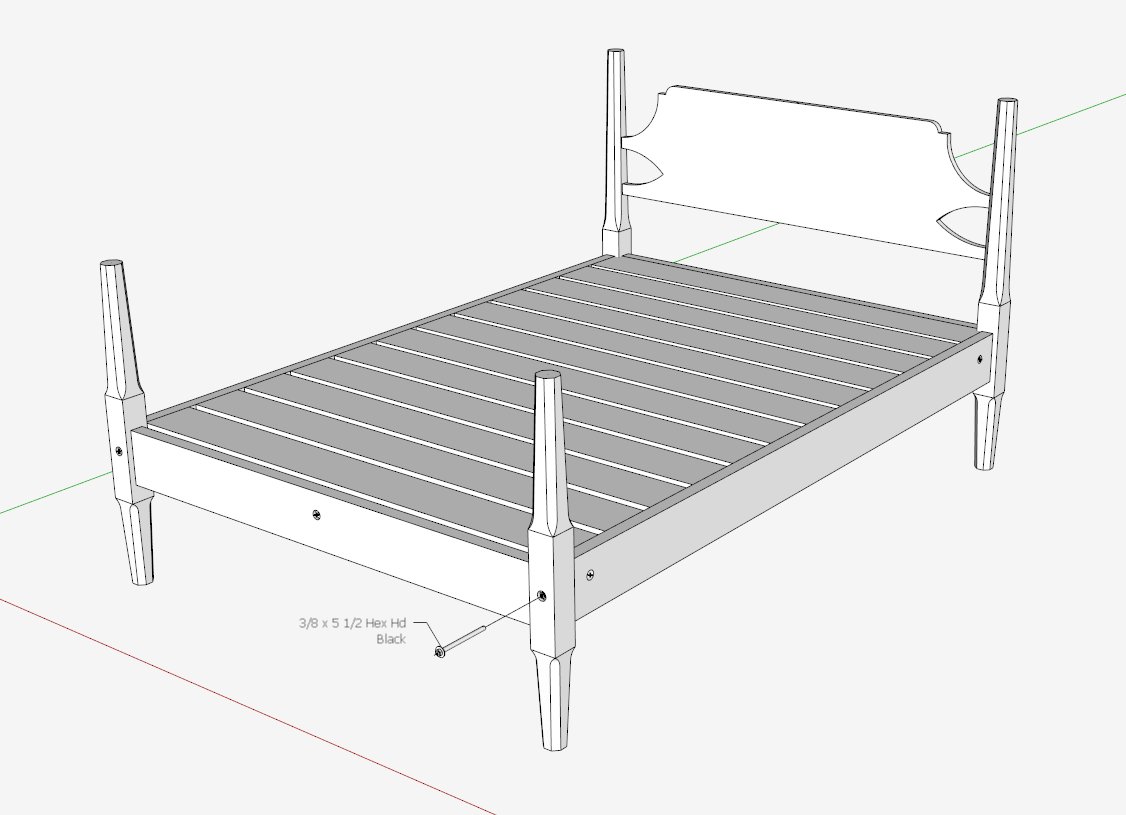
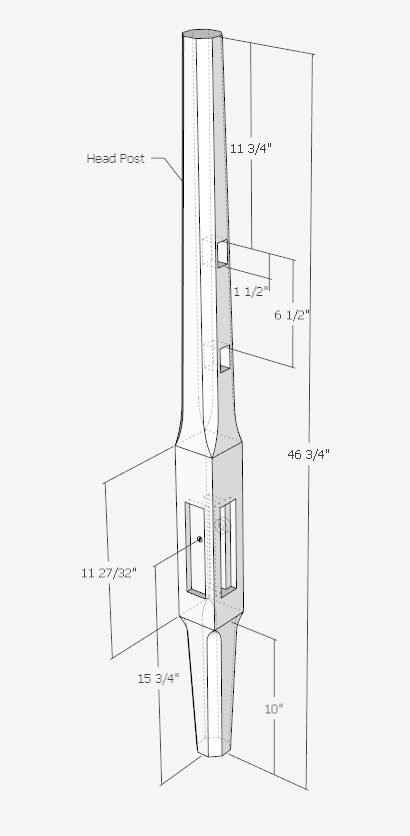
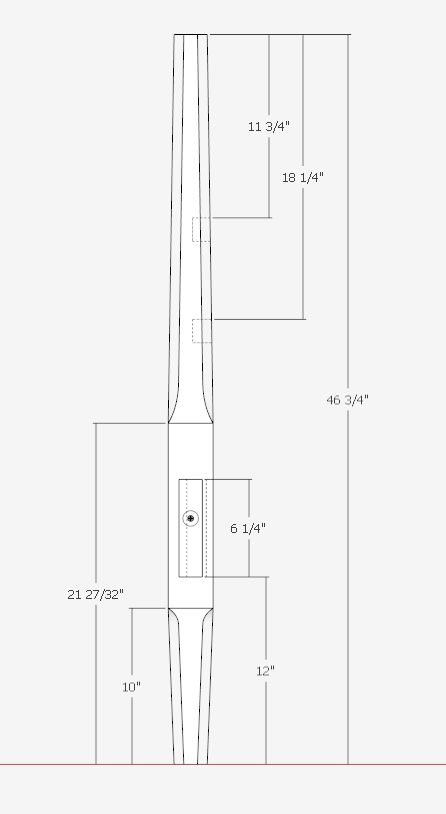
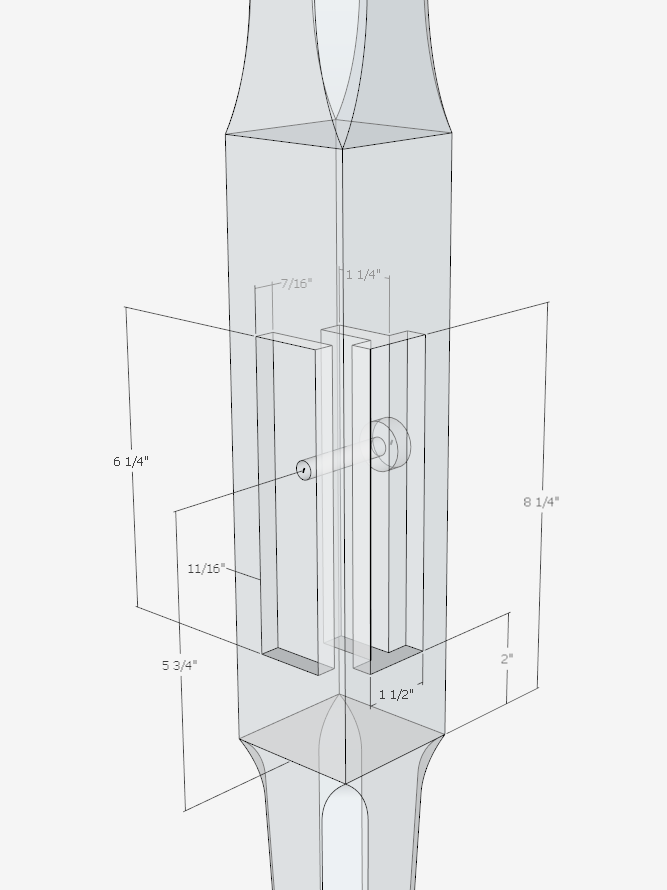

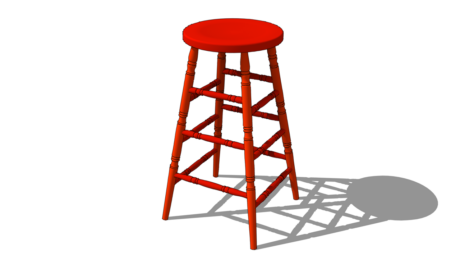
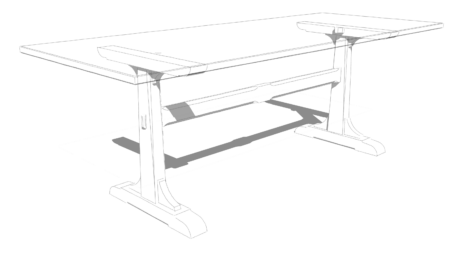
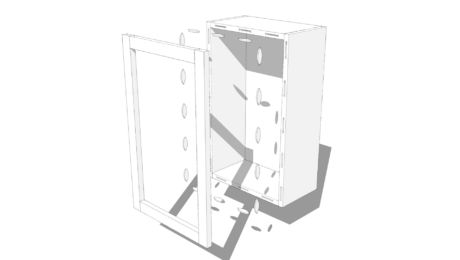


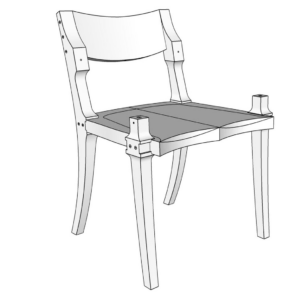
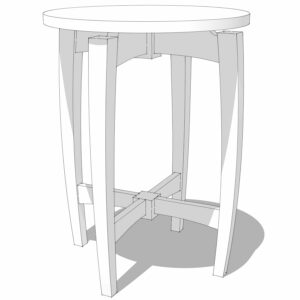
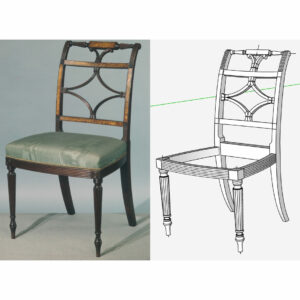
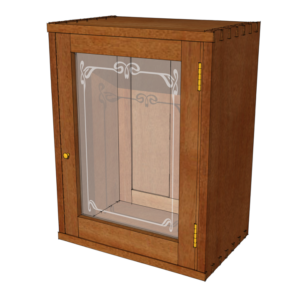










Comments
Carpentry is a very important skill that I would always like to have and master. Of course, I would need to start with written dimensions like this and very visual at that. But is there anyone who could provide some details on storage units? Something that I can do as a DIY for the bedroom?
Log in or create an account to post a comment.
Sign up Log in