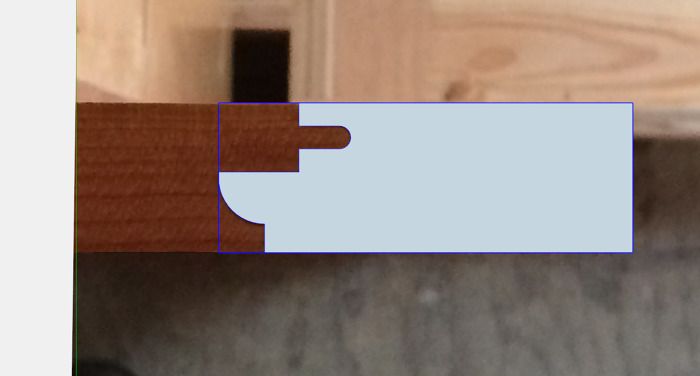
In my shop, doors are made with through mortise & tenon joints, typical of classic 18th C. procedure. So I was quite curious about the joinery seen on our new kitchen cabinets. I wanted the classic “look” of an 18th C. or Shaker door – and that was achieved, albeit with joints very unfamiliar to me.
Here is a top view of a joint in a door with a glass front.

And here the door about to be installed in the cabinet.
In the following video, I’ll show how I reconstructed this door and joint design in SketchUp, starting with a trace-over of the joint detail shapes as you can see here on top of the imported picture.

After creating a rough door frame, I placed a “Cutter” in the inner corner of the frame to shape the inside edges of the stiles and rails.
Here is the cutter that will be placed into position in the inner edge corner of the frame.

After executing a Follow Me, I used Solid Tools, to intersect the two shaped groups. Here is the results of the Solid Tool Intersect with the shaped frame pulled away to the right of the waste objects.

Next I place the “Cutter” on the top of the Stile to cut the cope in the end of the Rails.

After using Solid Tools to perform the intersection, I have the finished shaped rails and stile.
d
Tim
@killenwood

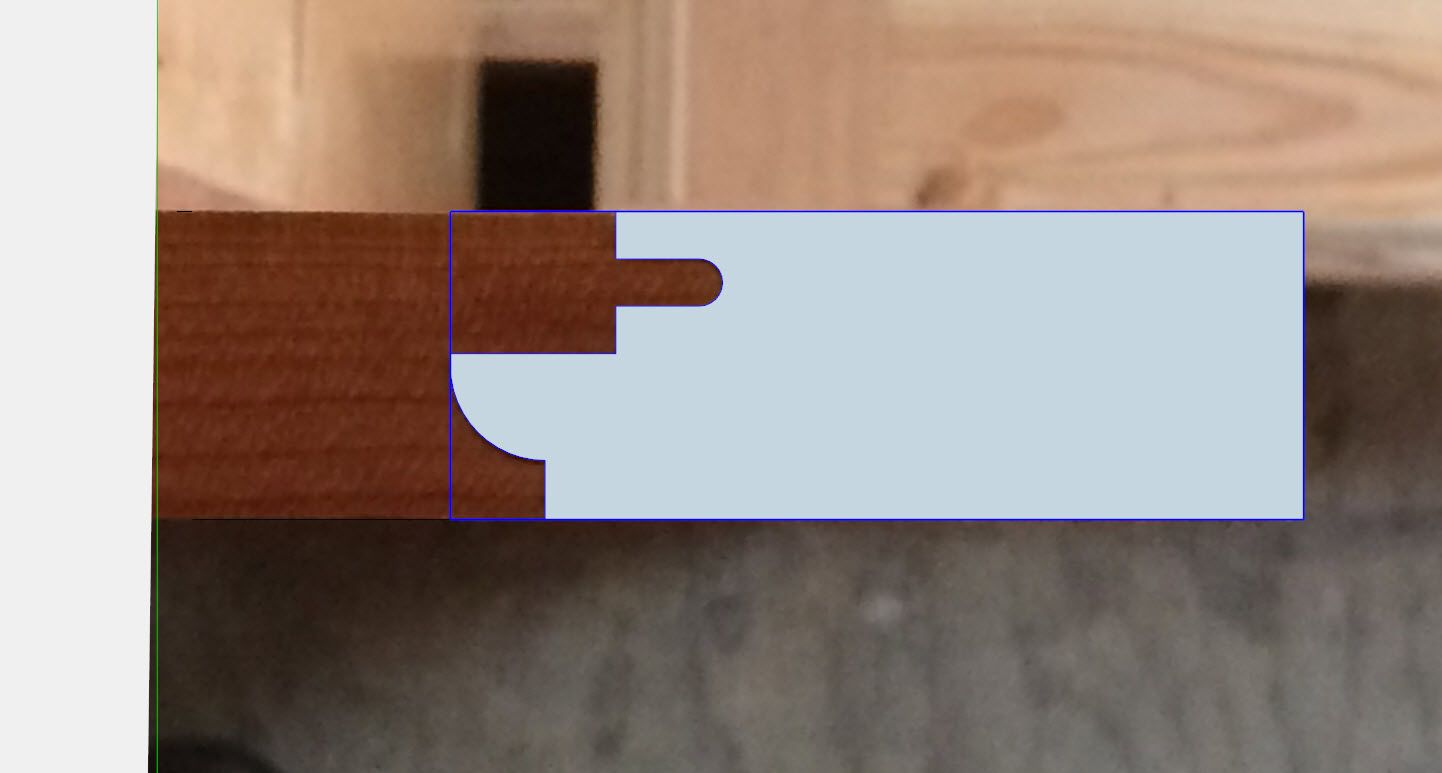
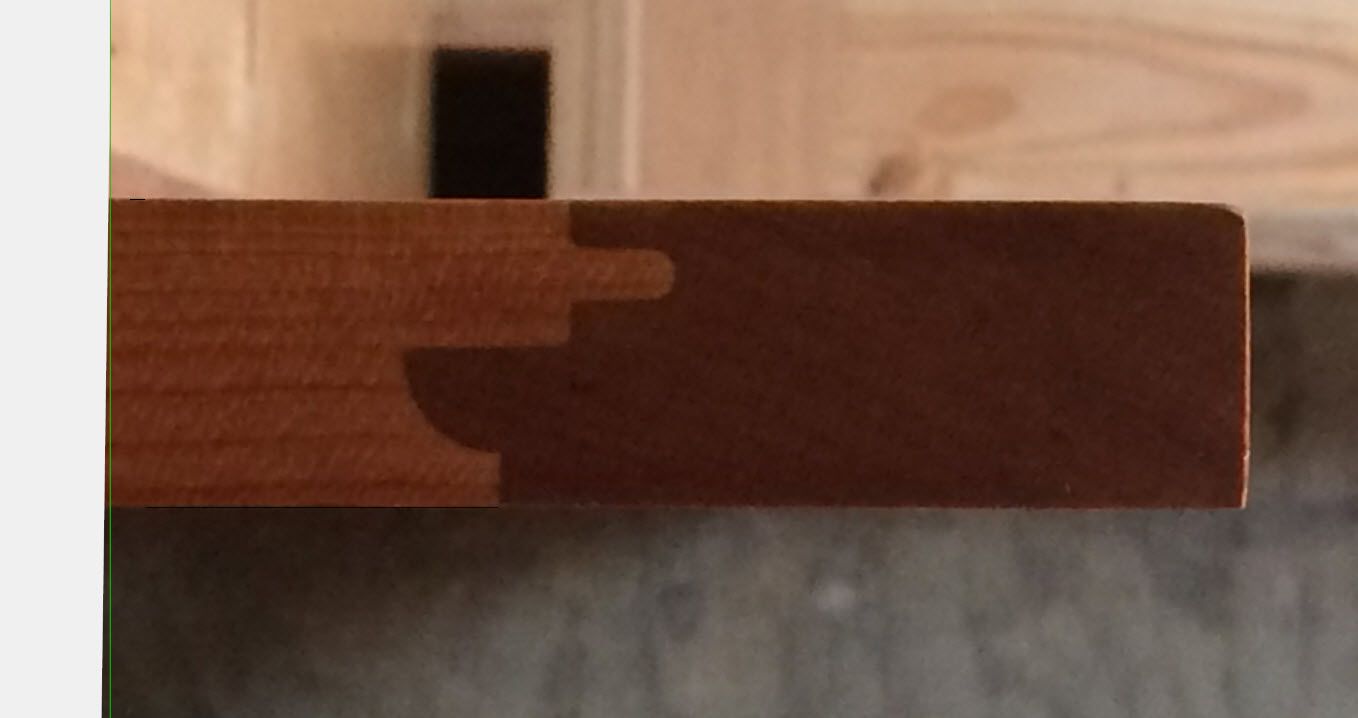
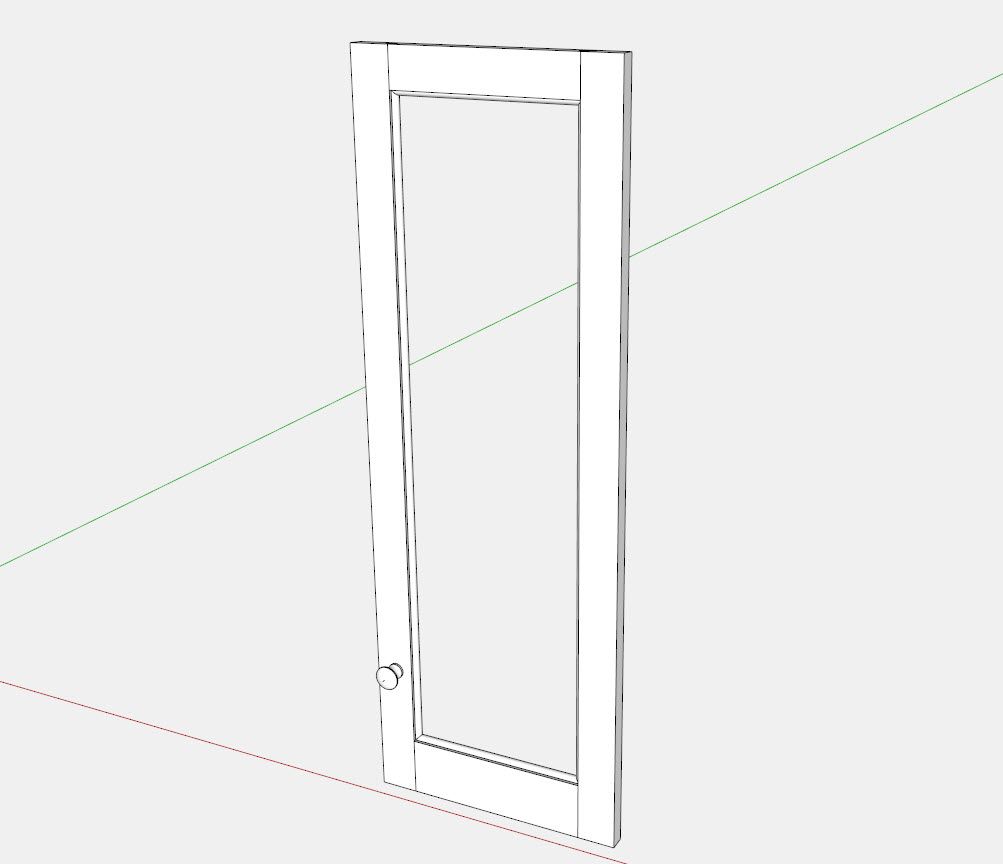
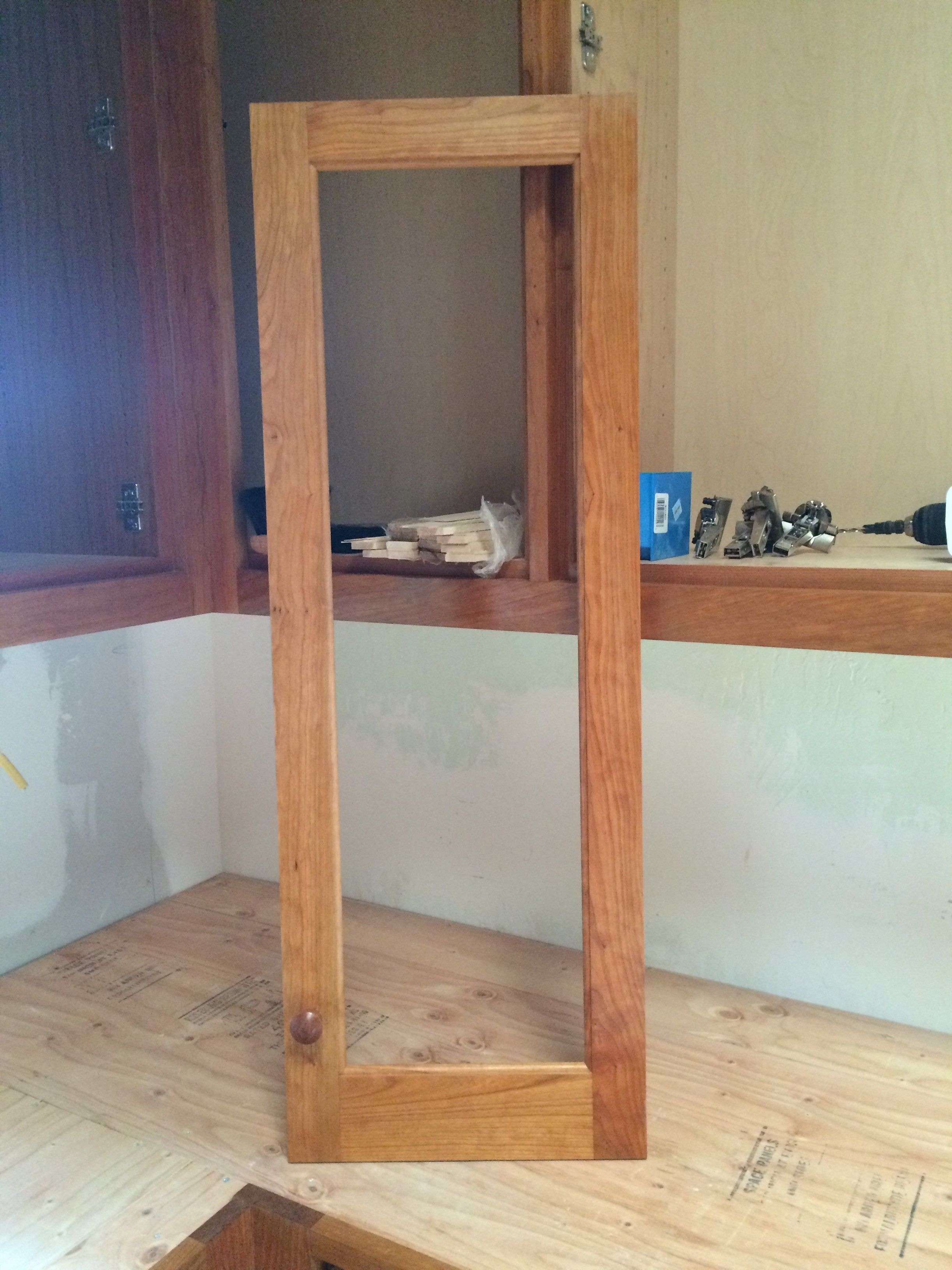
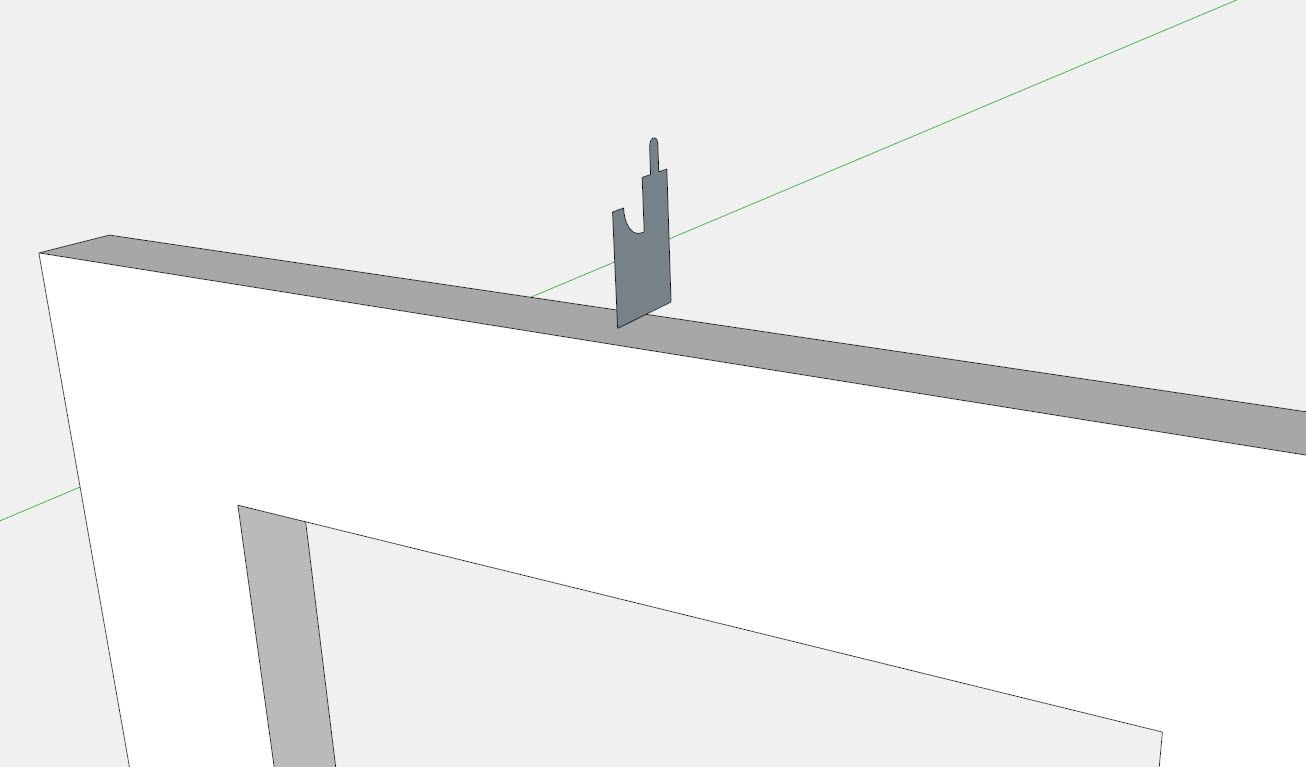
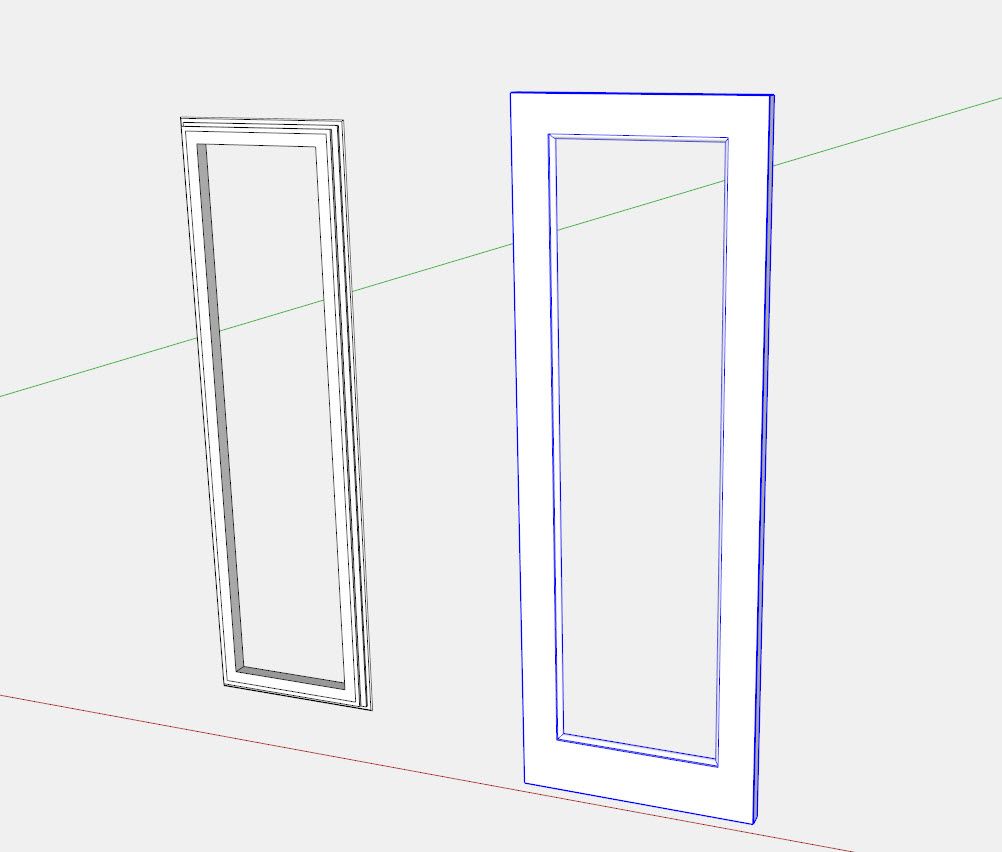
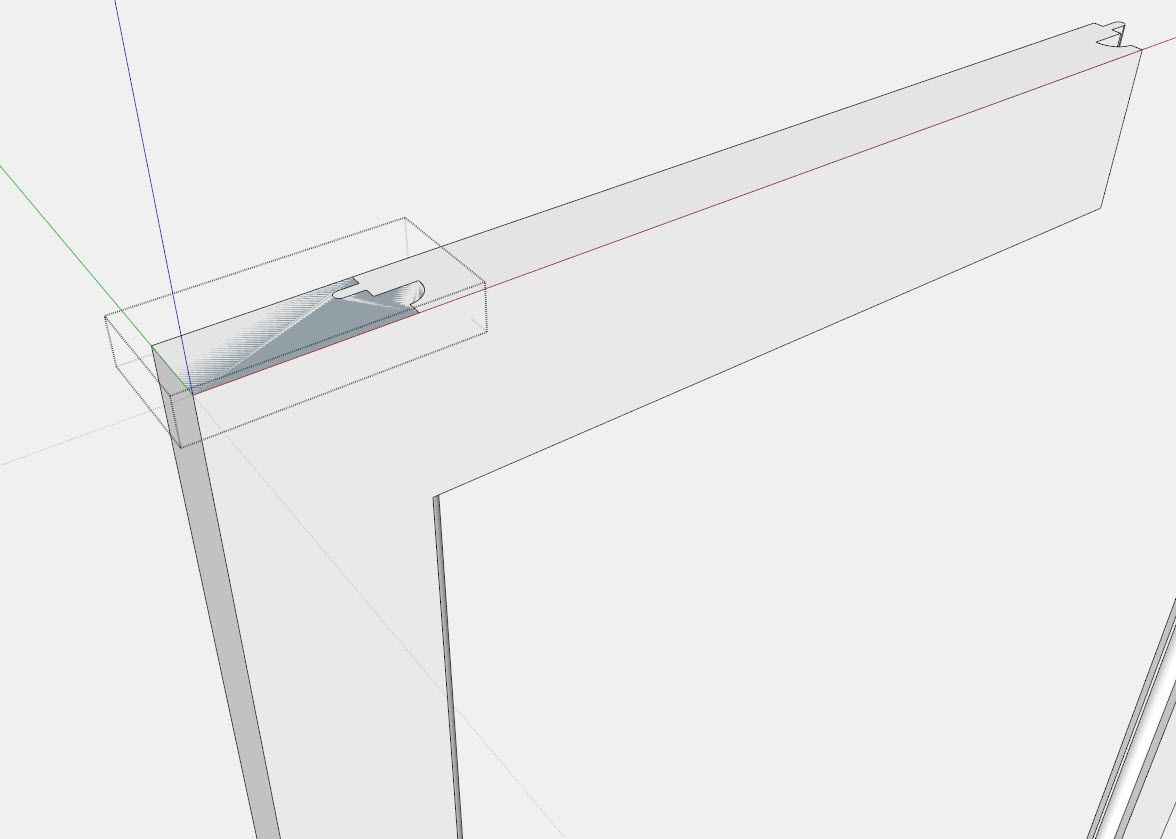
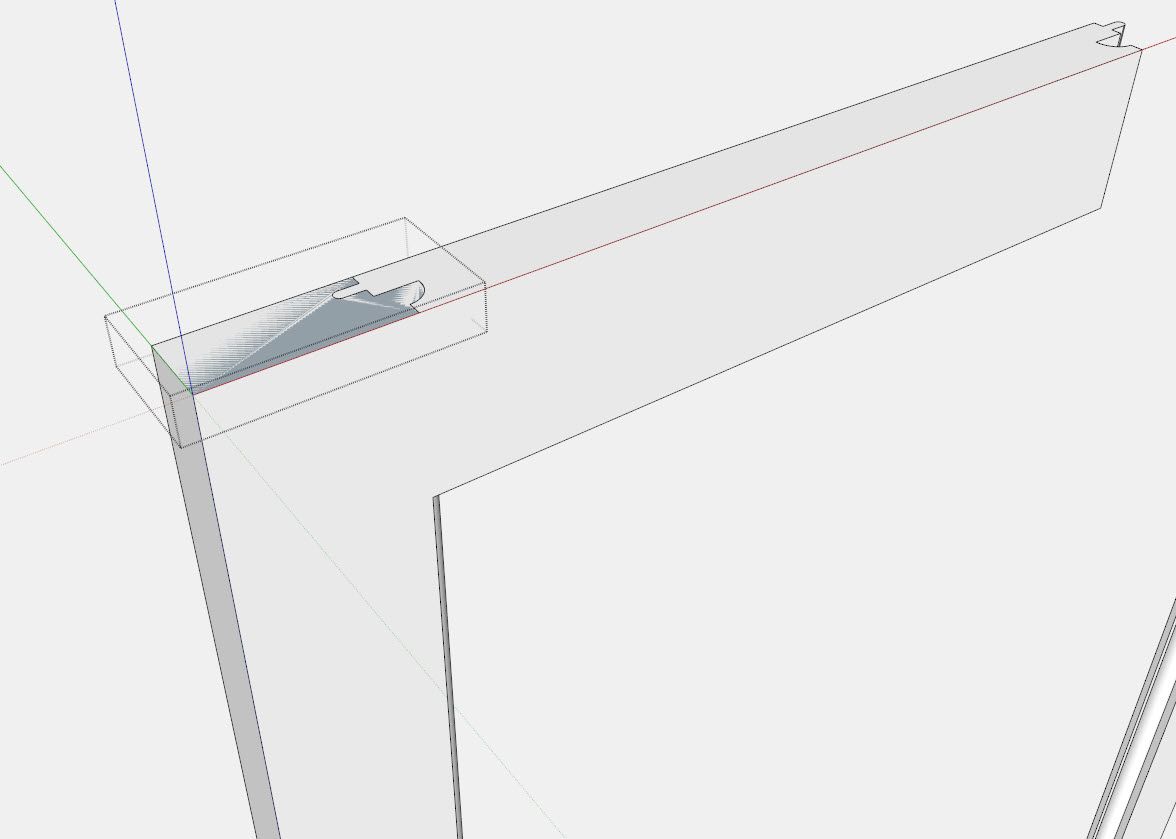
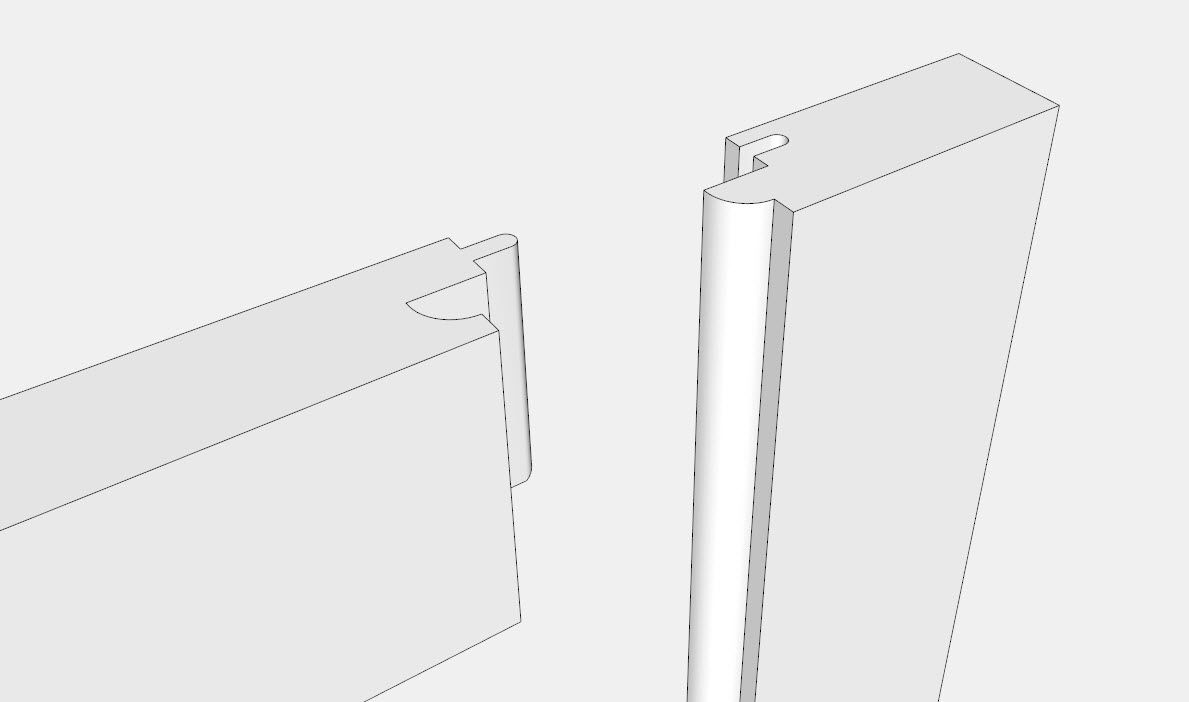




















Comments
I must be missing something. Is there no panel in the frame?
DonzoB..... This is a door with a glass front. The shaper makes a groove that holds a plastic stop to hold the glass in the rabbet.
Tim
Log in or create an account to post a comment.
Sign up Log in