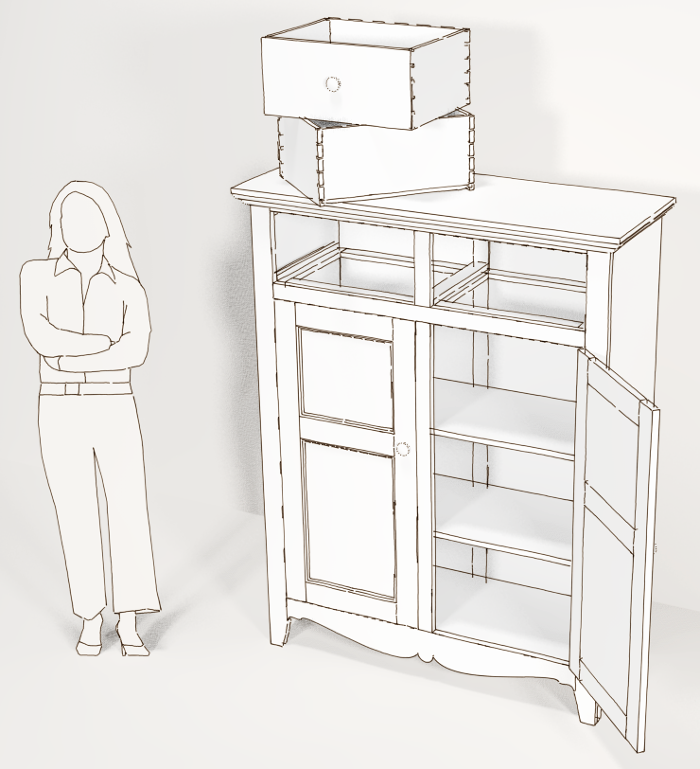
Practice Builds Skills. Well, that’s certainly nothing new, is it? I frequently get asked how I know what I know about using SketchUp. The answer is simple. I practice with it frequently. I think it is just like being able to make consistently excellent handcut dovetails or play the piano or hit 3-pointers from the top of the key. It takes practice to develop the skills. As you practice, you develop the ability to anticipate how your tools will work. How hard do you have to hit the chisel? How high do you need to push the ball so its arc ends in the hoop?
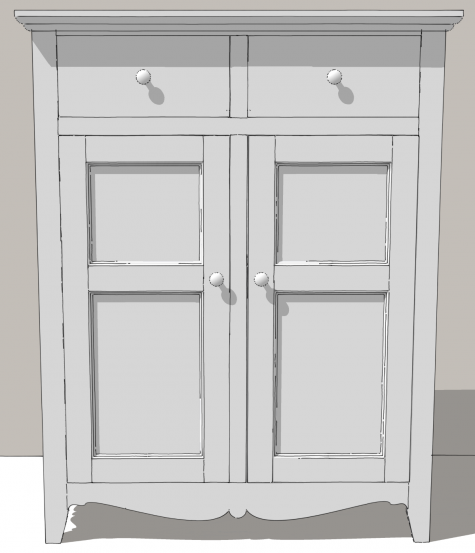
One of the things I do for practice is find photos of interesting pieces of furniture and try to draw them in SketchUp. The two drawer armoire shown here is an example of that. I was rooting around on a website that acts as a clearinghouse for sellers of used furniture and came across a listing for this cabinet. The original was made in the 1880s in Canada. There was a photo of the piece with the doors closed and one with them open. They also provided overall dimensions. From that information I was able to start the model.
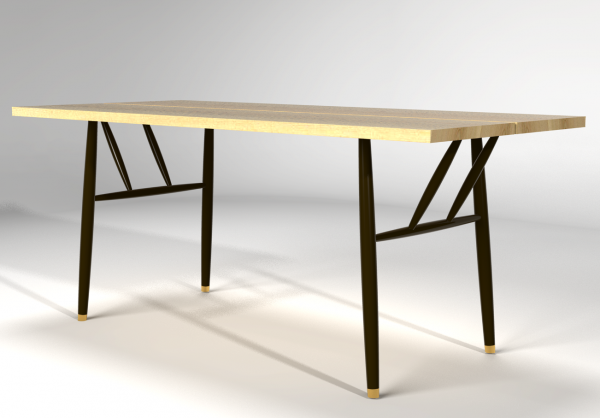
Often, when I do these practice pieces, I keep them quick and as simple as I can. I usually don’t bother to draw the interior or joinery. This Finnish table was done as a practice piece. I didn’t draw any joinery and since I didn’t have any information about how the legs are attached to the top, I just left that out. Drawing it was a good exercise in figuring out an efficient way to get all the turned pieces in the right orientation.
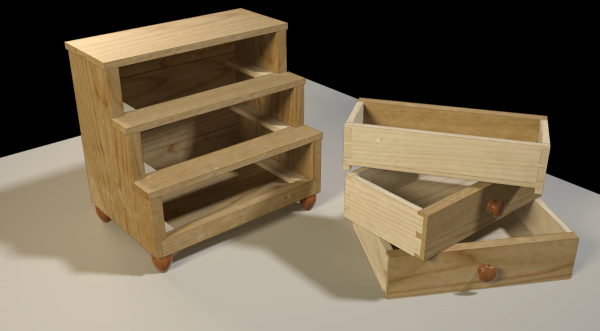
Other times I just continue adding in the details to continue the practice as a sort of exploration of the piece. This photos I had access to for this little stepback chest also didn’t show any internal details so I had to make the executive decisions to add them. Maybe they don’t match the original but it doesn’t matter that much.
In the case of this armoire, I like the piece and I think I have a place it’ll fit so I decided to flesh it out. Of course without images showing the interior of the cabinet, I really have no idea how the original was made. Instead I made some educated guesses based on what I know about traditional methods of furniture construction and apply them to the model.
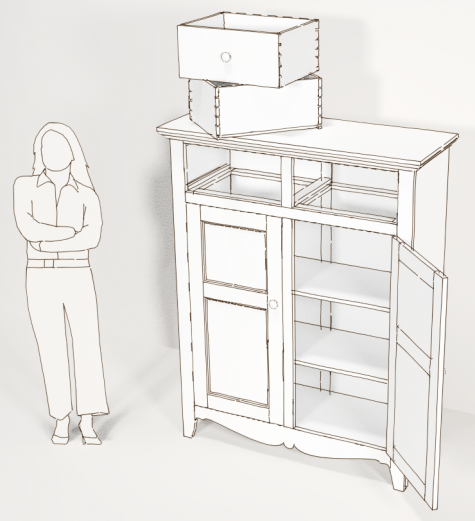
I think there’s a lot of value in taking what you know about how furniture is made and applying it to the piece you are drawing. You might learn something in the process either about SketchUp or about woodworking. Think about how you might use the tools you have to make the piece of furniture you’re drawing. I make analogies between the tools in my shop and the tools in SketchUp and that makes it easier to figure out how to draw the parts in the model.
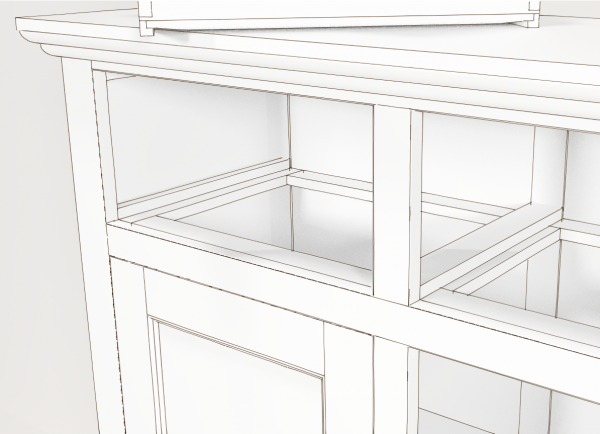
If you want to get more proficient at using SketchUp, take the time once in awhile to draw some piece of furniture use photos you find on the web or draw a model of a piece from Fine Woodworking or use a piece of furniture you’ve already built. Just draw.
–Dave

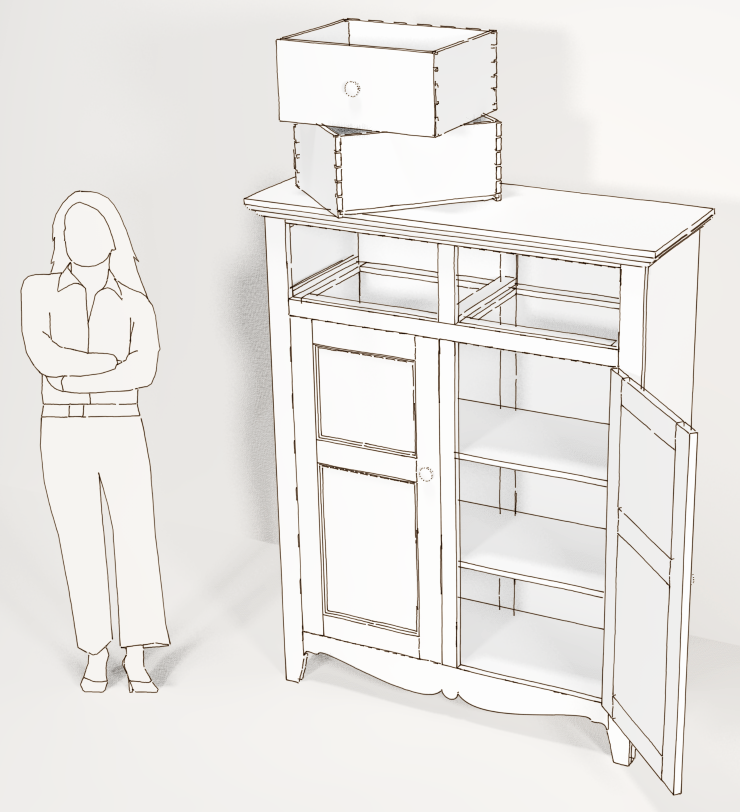
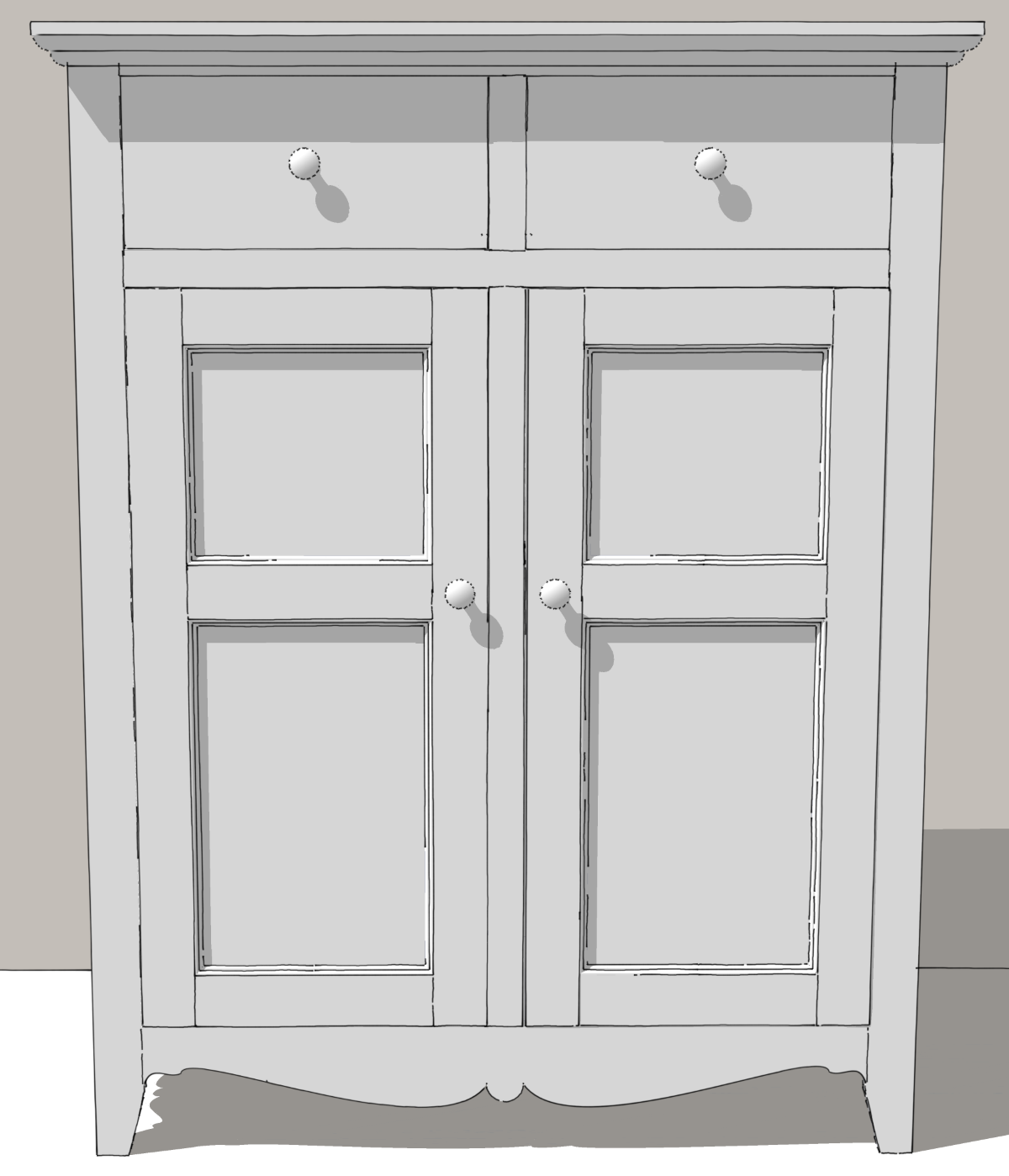
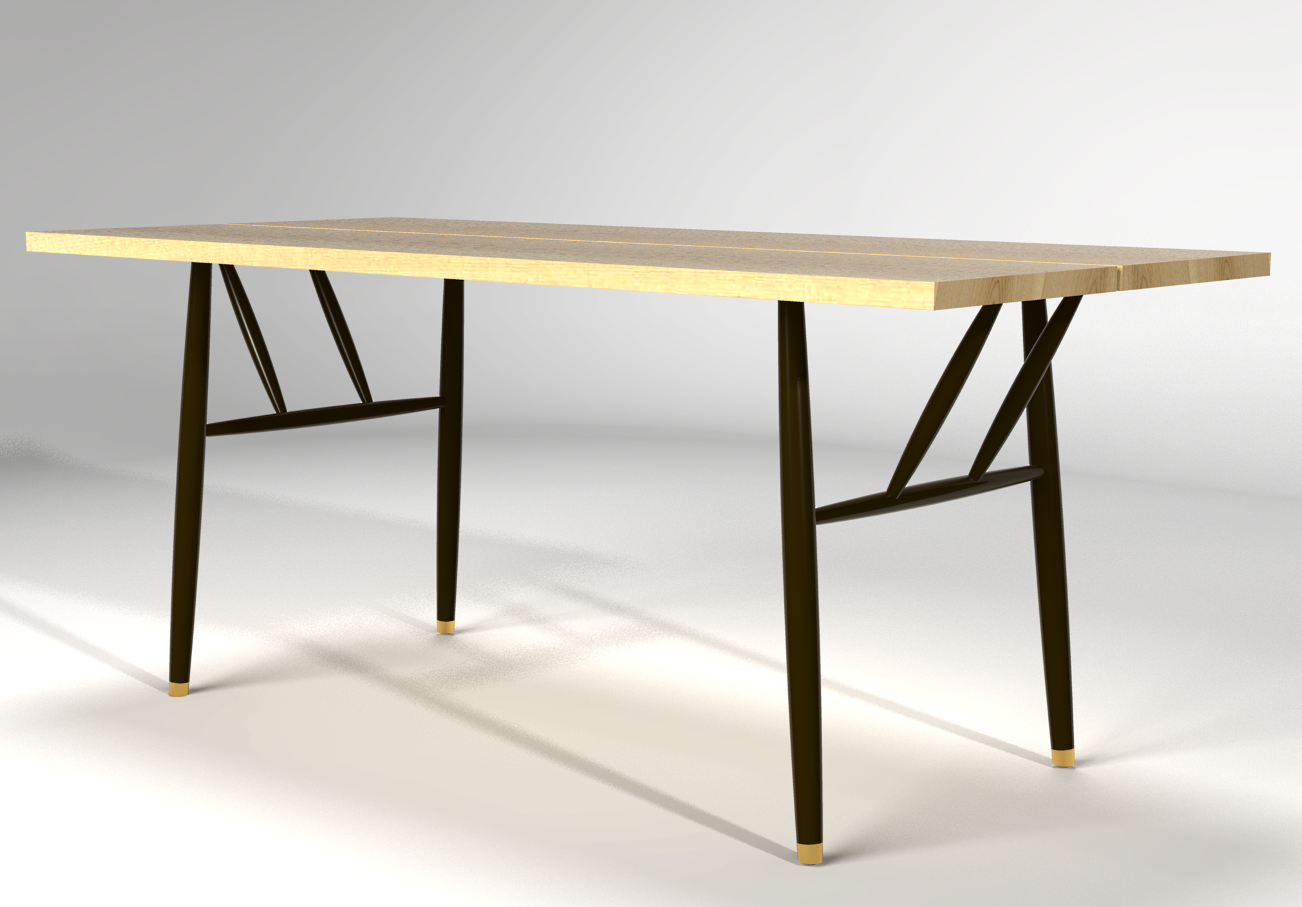
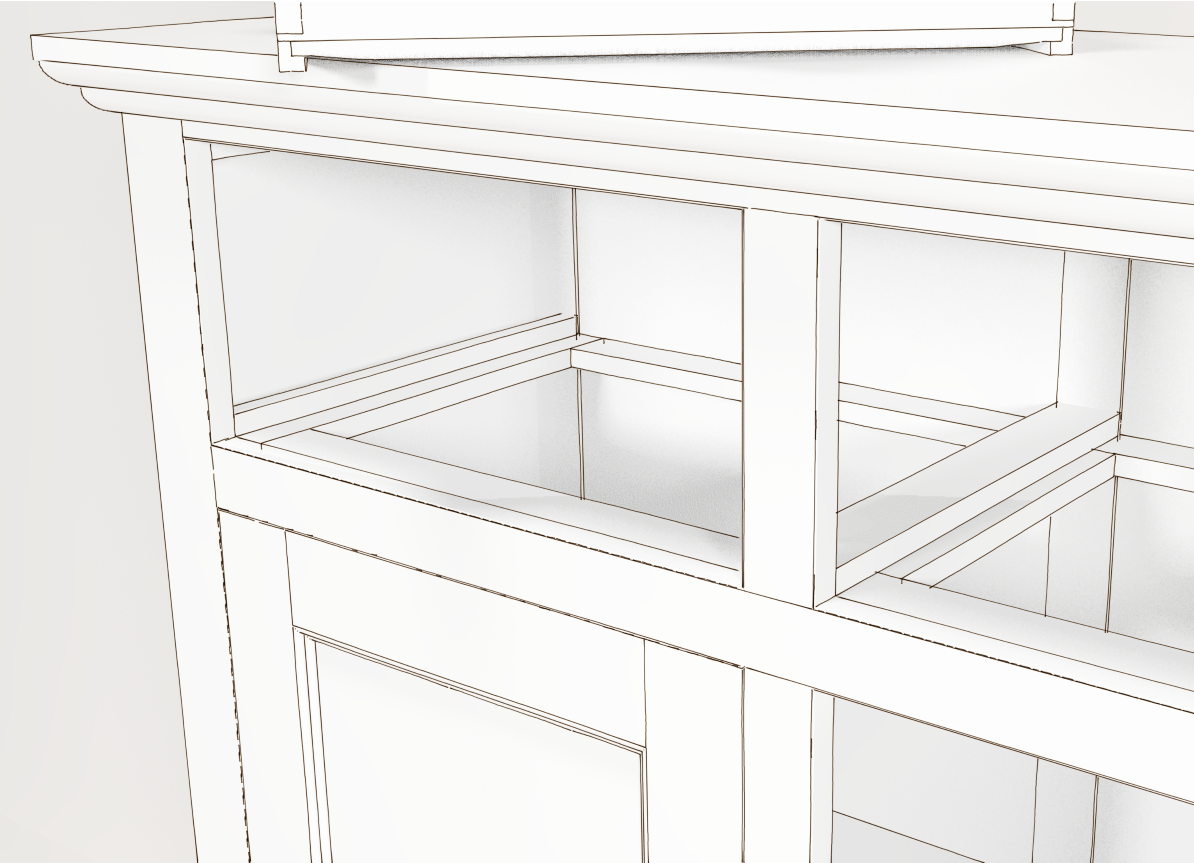
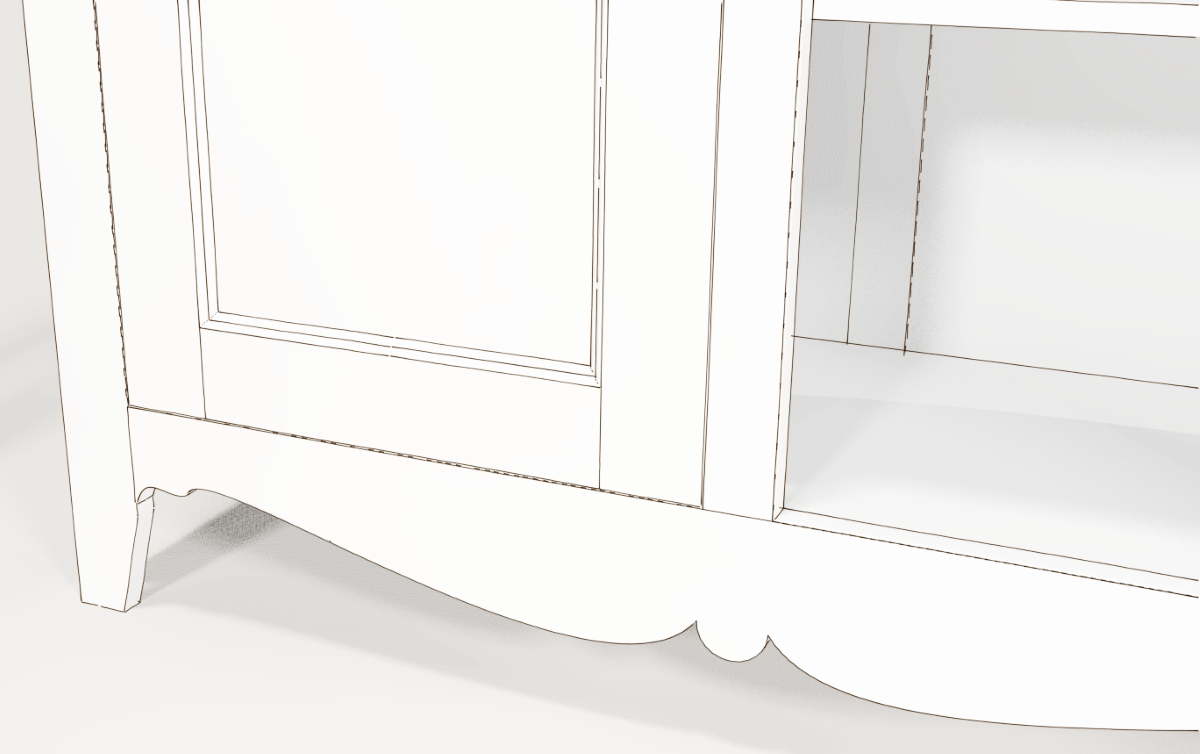
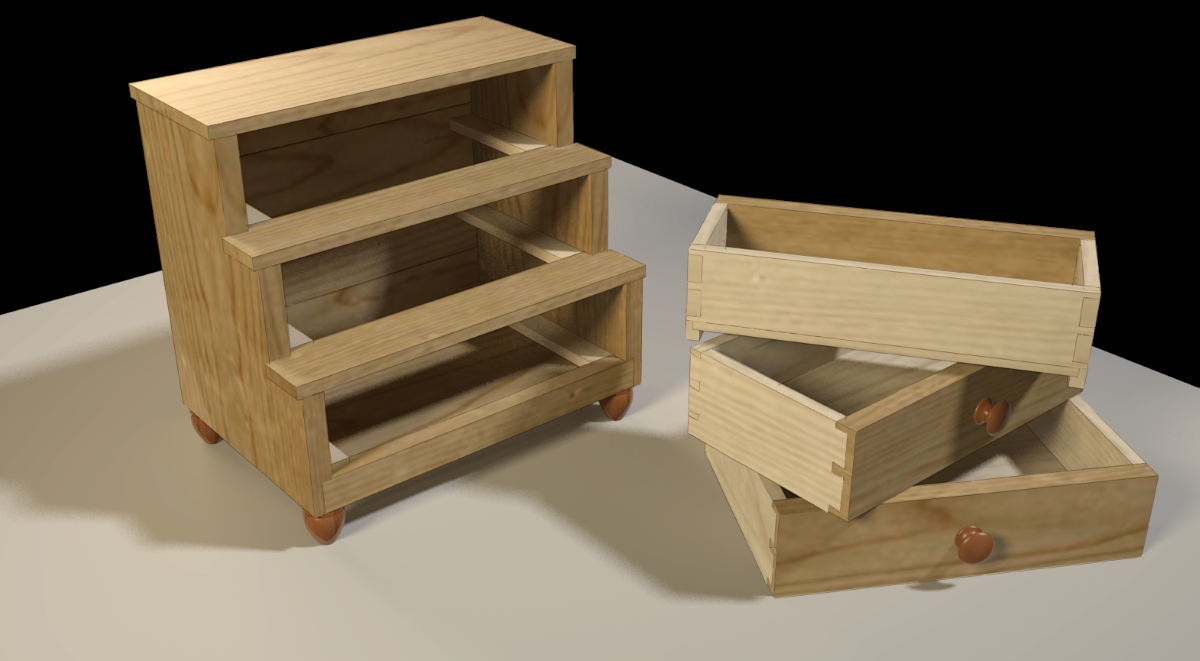

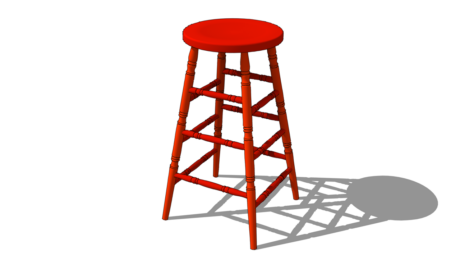
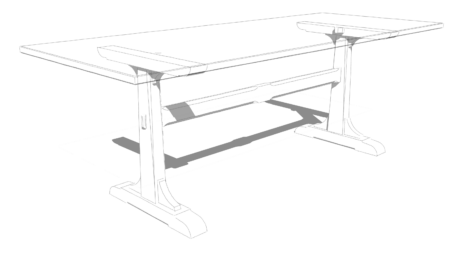
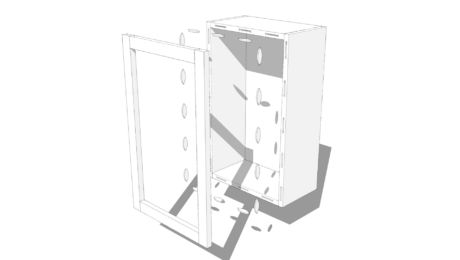
















Comments
Hi Richard.
I was wondering if there is a way to "flex" a project. What I mean by this is. Say for instance I decide change my material from 12mm to 18mm (or vice versa) thickness. Is there a way to do this without having to resize all the other connecting components to fit the new thickness. I tried messing around with the scale tool but It doesn't seem to do what I require.
Alan
Hi Alan,
There isn't any way to do that with the native tools directly although you could probably set up a Dynamic Component to do it. Much work for a one-off sort of thing and you'll need SketchUp Pro to make Dynamic Components.
I believe there's one or two commercially available extensions out there aimed at the kitchen cabinet trade that will draw cabinets based on a set of parameters you enter.
There's a Canadian fellow who is working on once called GKWare Cabinet Maker which is beta right now. Another called CabintSense which has a monthly subscription fee ranging from $25USD to $75USD depending upon the level you select.
Depending upon your needs, you may find it workable to build your models strategically so that resizing things isn't difficult.
If you'd like more info, feel free to e-mail me by clicking on my name at the bottom of the blog post, above.
-Dave
Hi Dave,
Wondered where I got Richard from and just realised it was your surname. Thanks for the quick response :-). Ah I'm just a wood-working hobbyist so probably that kind of money would be better spent on tools. I did find a extension which would have done exactly as mentioned called driving dimensions but sadly it has been discontinued. Which is a shame as it cost only $45 to buy :-(.
Alan.
Hi Alan,
No worries. I get the surname thing all the time. :)
If you want, I could help you with strategies for modeling to make adjustments easier.
-Dave
I believe its great idea of drawing a model before crafting. Thanks.
What's your opinion on using regular pencil and paper? I know I have probably said this before, but for me less is better. Sketch up takes time and, in my opinion, is most suitable for large projects such as dressers or wardrobes. I usually start with a very basic sketch and finish it as I go working on the wood.
@danielsheppard, I have absolutely no objection to paper and pencil. I frequently start project designs in a sketchbook. If that's what works for you, by all means, go at it. The benefit of using a 3D modeling program is that you can easily look at all sides of the model and work out details that would be difficult to work out on paper.
Some folks like to make elevation drawings they make on paper. That's cool but there are possibilities for error. As an example, some years ago we had an architect design a house for us. He gave us very nice elevations and a floor plan. It all looked great. I decided to make a 3D model of it and it was then that we realized he'd drawn a different roof in the front elevation than on the side. The roof couldn't be built as he had drawn it. He didn't realize it until I showed him the issue in the 3D model.
Another benefit of working digitally is that you make changes as needed without having to start over for each change and there's no fear of erasing a hole in the screen.
You also need to consider the audience for the drawing. If you are only making drawings for yourself and you're happy to work from a scribble on a napkin, that's great but if you need to show it to someone else for their approval, will they clearly understand your drawing? Maybe. Maybe not.
As for the time it takes to make the drawing, again, that's dependent on what you need from the drawing. How long would it take you to make a drawing with pencil and paper that anyone can view and understand and which also details all of the joinery? Probably not any less time than it would take to draw it digitally. After you have the drawing made on paper, how long will you spend figuring out how much wood you need to buy? Even with the most complicated models, I can create an accurate cut list in a couple of seconds.
Some people like to figure out things as they go. You sound like one of them. That's good. Some folks like to have a clear idea of the project. I find that a little time spent up front working out the details gets repaid in time spent setting up machines and making adjustments to the project. Not every project I draw is detailed to the level of many of the pieces I show in my blog posts or in my online album. Some times the SketchUp drawing only amounts to a few lines I use to get dimensions without calculations.
It's all horses for courses and each to his own.
-Dave
Log in or create an account to post a comment.
Sign up Log in