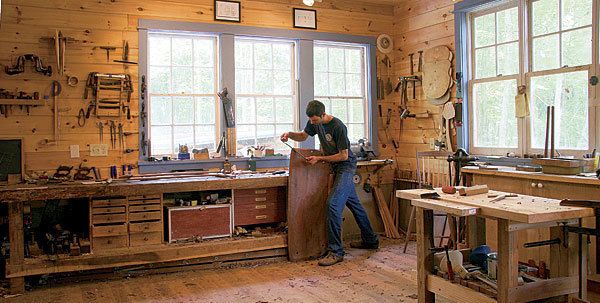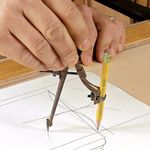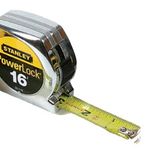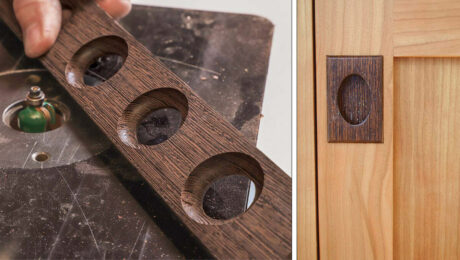Freestanding Dream Shop
Beautifully tailored for working wood, it can easily convert to a two-car garage down the road
Synopsis: Elia Bizzarri’s freestanding shop has everything he wants, plus can be converted to a garage if future owners don’t need it for woodworking. The front wall is framed as if it would get two garage doors. Double doors fill one opening, but in the other he installed a triple-sash window. The window and the framing around it as well as the section of the foundation below it could all be removed without much fuss to create an opening for a second garage door.
My first shop was under the hickory tree in my parents’ yard. My bench was a picnic table. I made a woodpecker door-knocker and a rabbit trap, but I caught no rabbits. My parents bought me my second shop when I was 16. A 10-ft. by 20-ft. prefab structure, it was mostly plywood and 2x4s, with a small window at one end and double doors at the other. It was plenty big enough for a chairmaker, and it served me well for 10 years or so. When I bought my own home four years ago outside Durham, N.C., I knew I’d be building a freestanding shop. In the meantime, the 10-ft. by 12-ft. spare bedroom became my workshop. I worked full time in that room for two years and, except for wood chips in the bed, it worked fine. But it wasn’t my dream shop.
Two pieces of advice started me on my way to designing that dream shop. One came from my realtor and friend, Louise Barnum, who said, “I know you think you’ll never sell your place, but if you do, a garage would make it easier to sell than a shop.” The other came from Louise’s husband, Peter Ross, who was the head blacksmith at Colonial Williamsburg for more than 25 years, and is the most observant, consummate craftsman I know. He told me, “If your shop isn’t the nicest building on the property, you’ll never want to go there.”
Converts easily to a garage
Louise is right—I have no intention of selling. But, at 31, I’m not married, and I suppose a woman might conceivably convince me to move. decision determined the footprint of the building. At 20 ft. by 28 ft., it is larger than I really need as a chairmaker, but the extra space is useful when I have a handful of students at the same time (and when I have my swing-dancing friends over). The potential conversion also led me to frame the front wall as if it would get two garage doors. I put double doors in one opening, but in the other I installed a triple-sash window. The window and the framing around it as well as the section of the foundation below it could all be removed without too much fuss to create an opening for a second garage door.
For the full article, download the PDF below:
Fine Woodworking Recommended Products

Compass

Stanley Powerlock 16-ft. tape measure

Blackwing Pencils





















Log in or create an account to post a comment.
Sign up Log in