Building a barn shop in Vermont
A two-part barnlike structure built into a hillside is a great place for Eric Bauer to build furniture and there's even space for his son's knife-making operation.
Synopsis: When Eric Bauer’s basement shop flooded and it became apparent he needed to upgrade to a new space, he envisioned a stand-alone structure that fit visually into his rural Vermont lot, would button up tight against the cold winters, had plenty of light, and wasn’t too expensive to build. His new shop, a two-part barnlike structure built into a hillside that gives him a natural entryway to the second floor, fits all his criteria. It’s a great place for him to build furniture and there’s even space for his son’s knife-making operation.
My old shop, located in the cellar of our 1830s farmhouse in Fayston, Vt., came complete with gravel floor, 6-ft. clearance below the hemlock floor joists, and my very own springs percolating up from the ground. Sheet goods had to be broken down outdoors before I could get them downstairs. Still, it was my shop, and many decent pieces came out of it. Then, on Christmas Day in 2014, the outflow pipe got plugged up and the basement flooded. Forty-degree water steadily crept up the sides of my new tablesaw, finally rising over 20 in. Dampness had been a problem before, but this went beyond the merely inconvenient. I needed a new shop.
The perfect woodshop
My criteria were these: It should be a stand-alone structure whose architecture was in keeping with the rural character of the area, it should button up tight against the winter chill, it should have plenty of natural light, and it should be built on a modest budget. Oh, and one more thing—there should be no rivers running through it.
After much back-road driving to photograph farm buildings, and after delving into the great book An Age of Barns by Eric Sloane (originally published 1966, Funk & Wagnalls), I drew up elevations for a barnlike building with a 24-by-18-ft. main structure and an attached 24-by-10-ft. lean-to. This gave me a shop roughly 23 ft. by 27 ft., completely open save for a single post supporting the lean-to’s joist.
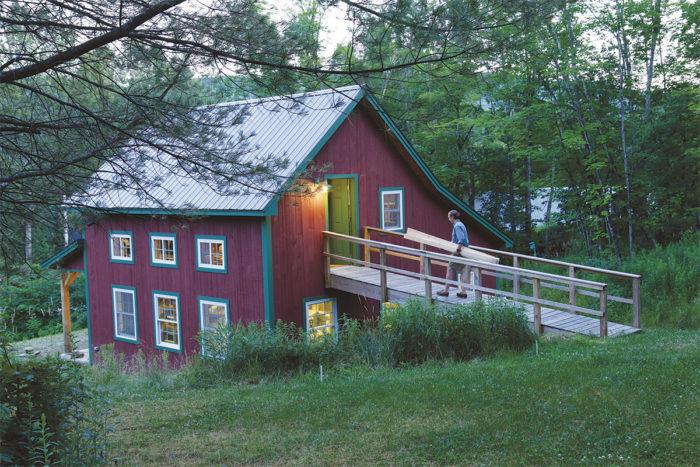
The site
Siting the barn required balancing several factors. There was the slope of the land, the numerous springs nearby, the proximity of power lines, the need to maximize southeast exposure to capture more sunshine, and the desire to make the building be as good to look at—and as good to look out from—as possible. Working with these thoughts in mind, I situated the shop on the hill behind our house at a 45° angle to the house, a siting that gave the shop architectural interest, the proper exposure, and direct access to power. It also afforded great views of the surroundings, including the families of deer, turkey, and bear that frequent our field.
Building into a hillside did present some problems, but it also made for one fun and creative solution. To keep the floor plan open, I had decided to install a drop-down ladder to the loft instead of interior stairs, even though it would restrict the size and weight of what I could store up there. My son-in-law, Kirk Strassberger, who was the general contractor for the shop, suggested we take advantage of the sloping site and build an exterior ramp as the main access to the loft. There was ample historic precedent for this—many old barns had a “high road” that was used to access the hay mow. The ramp preserved the open floor plan while providing full access to the loft.
The structure
All the framing, sheathing, and roofing were handled by Kirk. I did offer my services, but my habit of measuring in 32nds and 64ths was deemed detrimental to the momentum of the build. So I channeled my energy into fabricating the doors. Well-proportioned doors are an architectural focal point on many a barn, and designing the doors for mine was a very enjoyable aspect of the project.
The layout
My work can vary from the micro (laminated knife handles) to the macro (up to 18 linear ft. of cabinets). It was therefore imperative that the shop layout accommodate the small and large, the simple and complex equally well.
So where to start? Grizzly Industrial has a Workshop Planner app (grizzly.com/workshopplanner) that’s very handy for the initial phase. The first thing you notice when using it is that you probably should have built a bigger shop! The planner is set up for Grizzly machines, but small differences in dimensions are not important; this step is to see in broad strokes what will fit where and to establish a flow pattern. I developed a plan so lumber flows from the wood rack to the jointer, planer, and tablesaw, while being cycled off a large (50 in. by 90 in.) assembly table. And I made sure the primary machines could handle a run of 10 ft., fore and aft.
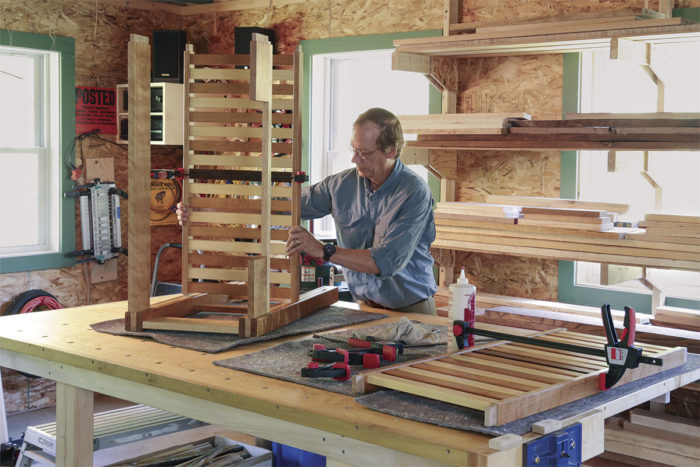
I designed a dust-collection system with dedicated ports at all major machines, overhead 4-in. PVC pipe, and a 30-gal. cyclone separator and 2-hp dust collector. I put the cyclone and collector in the loft, freeing up floor space in the main shop and dampening the noise. Wood chips are taken out the “high road” for storage outside until I use them as mulch for our gardens. Incidentally, I put offcuts in a bin at the end of my driveway marked “free kindling.” My neighbors love it!
Wrap-around benches tied into two walls of the shop provide general workspace and support my chopsaw and mortising machine; they also provide ample storage below. All my shopmade benches and the assembly table have sacrificial tops of either MDF or 3⁄4-in. plywood. In keeping with the cost-conscious construction, virtually all the built-ins and trim were fabricated from lumber left over from the initial build.
Three years on, I’m very happy with how the shop worked out. It’s warm in the winter and cool in the summer, and with minor tweaks the layout has proved efficient for a wide range of projects. Perhaps the most satisfying feature of my shop is the corner dedicated to my collaboration with my son Karl, a chef who makes Japanese-style kitchen knives. Karl does the forging, grinding, and finishing of the blades, and I make the handles and wooden sheaths.
To view the entire article, please click the View PDF button below.
From Fine Woodworking #272





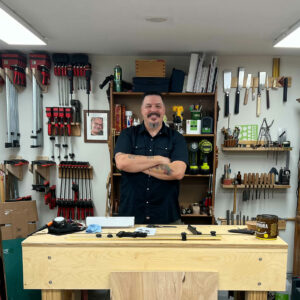





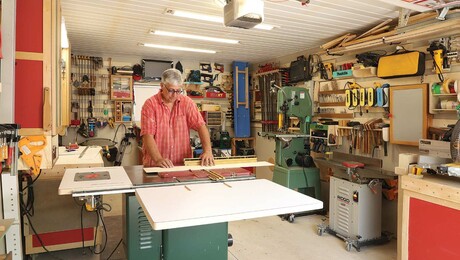
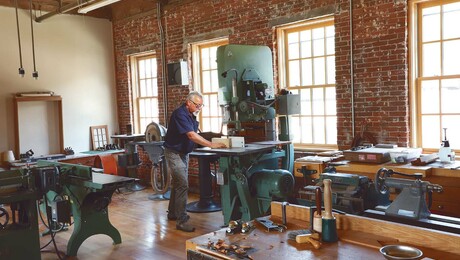
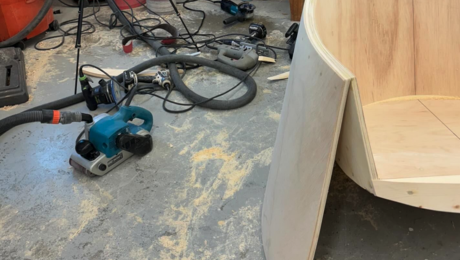
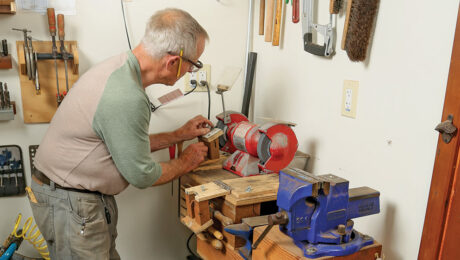








Comments
Eric, I love your shop. Do I see I-beams across the 18 foot section? What live load are you estimating for the lumber storage above the shop? Can you tell us a little more about the structural design given the overhead lumber storage?
I’m curious how you provided power to the tools in the center of the shop. I didn't notice drop cords from the ceiling. In floor?
Log in or create an account to post a comment.
Sign up Log in