Using SketchUp Layers to Visualize Design Variations
SketchUp guru Dave Richards shows you a few ways to leverage layers to show some different things in your modelsIn my previous post I talked about some of the basics of layer usage in SketchUp. Now I’d like to show you a few ways to leverage layers to show some different things in your models.
In this video I’ll demonstrate how you can show different options in your model. In the example, I’ll change out the hardware on the cabinet below. Then I’ll show you a simple way to animate your model and for those using SketchUp 2019, I’ll show one way you can use the new dashes feature to show hidden details.
By the way, as part of setting up to show different hardware, I am leveraging a feature that allows you to replace selected components with other ones. In order to make this work quickly and easily, you need to make your components so they have the same relative insertion points. I did a blog post quite awhile back on this which you can see here.
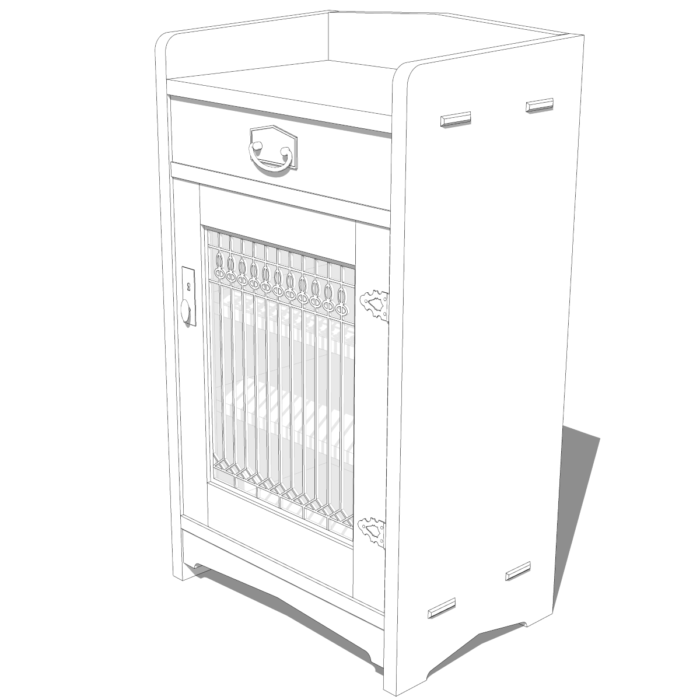
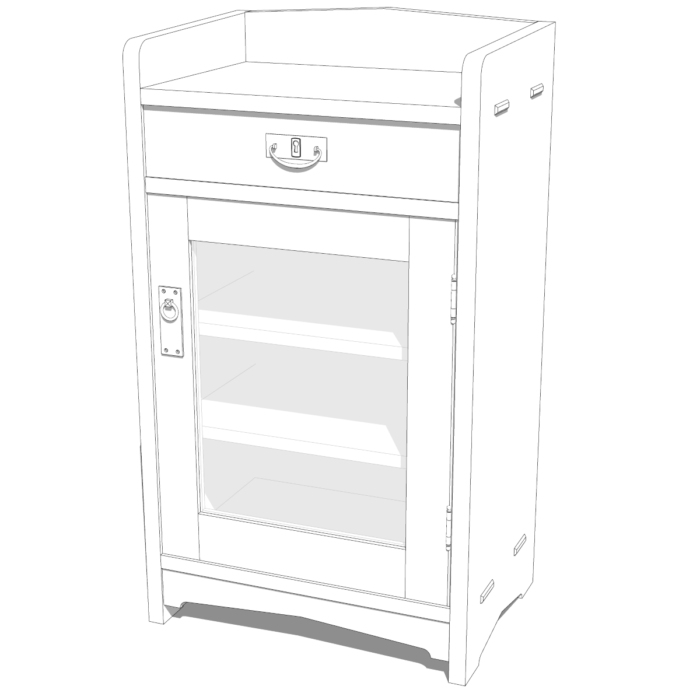
–Dave


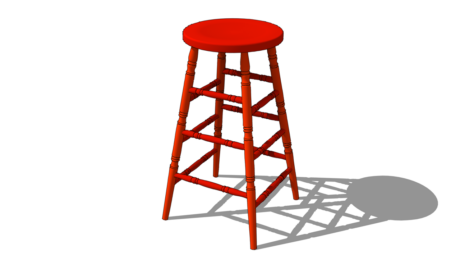
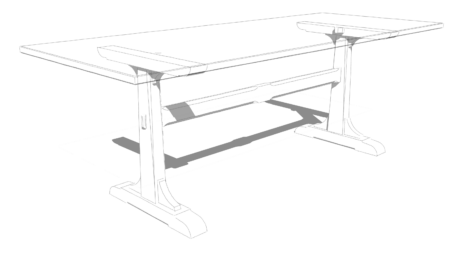
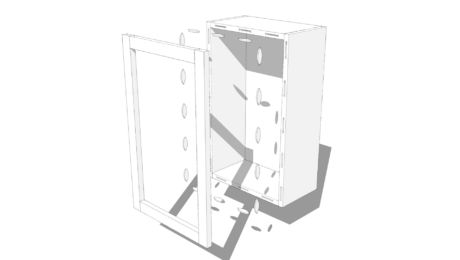


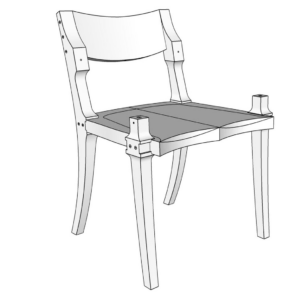
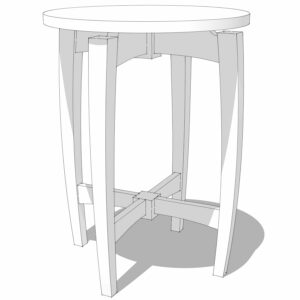
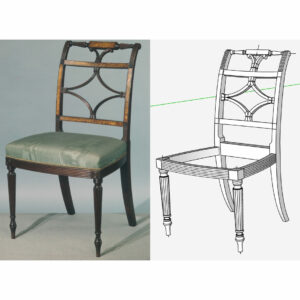
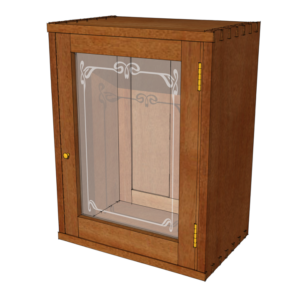





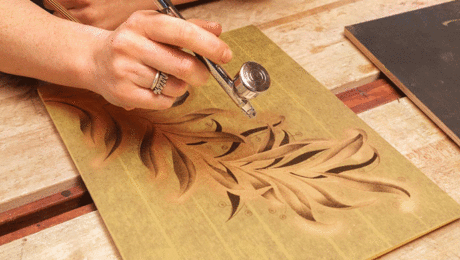
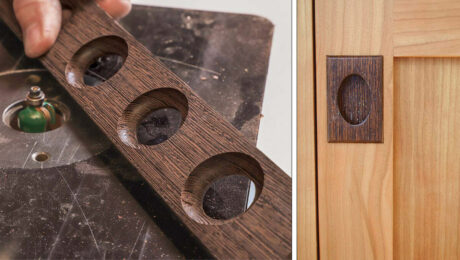








Comments
Dave,
Thanks for posting another great video. I appreciate the section on using Layout for showing hidden lines as I am currently making a set of plans with some drawers with plywood box, biscuited corners and an applied plywood veneered front. I used the simple back edges style as it has been adequate in the past, even with the raster lines in the Layout viewport. However, in Layout, I noticed for one of my drawer elevation side views, with a 3" scale, some of the lines didn't show, white space instead. They appear visible in the SketchUp view. If I increase the scale in Layout they become visible but no longer fit on the page or are consistent with other drawers. I finally fixed this by manually drawing the missing dashed lines in in Layout.
I then tried the method you describe starting at about 16:00 in the video. The dashed lines looked great in SketchUp but again when I viewed the side elevation in Layout they were still not visible at the 3"=1' scale. Frustrating. Do you have any suggestions on how to get these lines visible or am I stuck with the manually drawing them ?
It would be interesting to see your SketchUp model or even better, the LayOut file.
One thing to keep in mind is that Back Edges are a raster thing and don't show if you are rendering the viewport as Vector or Hybrid where only Vector line work is shown.
If you use the Dashed style for a viewport in LayOut, you probably need to adjust the scaling for the lines in the SketchUp Model panel. If you've been keeping up with versions, you can manage this without the second scene and there's some additional control added to LayOut for those dashes.
Dave,
Yes tried scaling the dashed style in Layout. Also, once the style is defined with the dashed lines in SketchUp, I just use the Model Panel in Layout to select the types of styles to place on two stacked model layers. That saves the need to generate an additional scene within the SketchUp model.
Ultimately, it turns out my problem was a line drawn in Layers, placed over one of the hidden lines. It was drawn with a white stroke color, very hard to detect, and obscured the hidden lines behind it no matter what else I tried.
Thanks for your help.
Log in or create an account to post a comment.
Sign up Log in