Making miters and splines in SketchUp
Dave Richards helps a fellow woodworker design legs for his table in Sketchup, working out the joinery along the way.In a recent e-mail a fellow woodworker asked for help with the design of legs for his table. He sent me a profile and the basic dimensions for the legs. He was trying to sort out how to model the leg first to show it to his wife but then he also wants to use it to help him work out the joinery and to get usable cutlist information. The video shows the steps I showed him. Hopefully you’ll find something you can use here, too.
In the process I did use a few extensions. They are: Eneroth Auto Weld, CleanUp3, Solid Inspector, and Bool Tools 2. The first three are from the Extension Warehouse while Bool Tools 2 is available from Mindsight Studios. Auto Weld and Bool Tools 2 are not free extensions but they aren’t that expensive and if your time has any value, I think you’ll find that they are well worth the price.
Be safe
-Dave


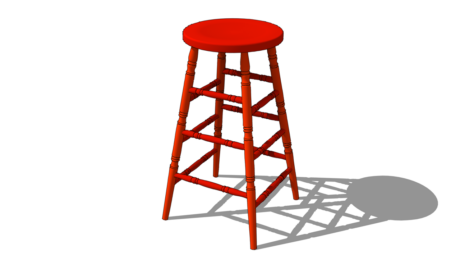
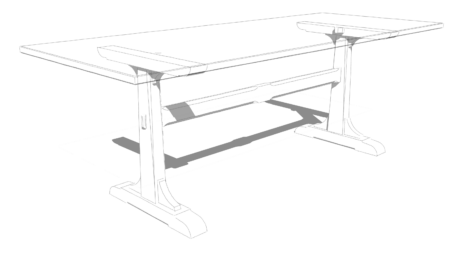
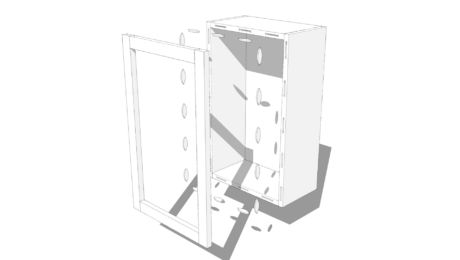


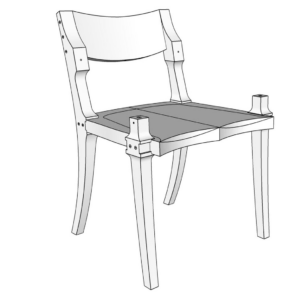
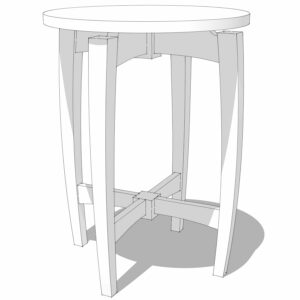
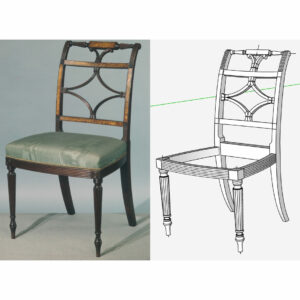
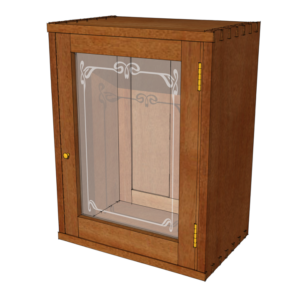











Comments
Dave, I am a sketchup fan and am trying to complete a drawing of a antique l0ader that our father had back in the 40's and 50's. I need help with one of the parts, would you be willing to help me out? If so, please email me and I will give you photo's and a description to the best of my ability.
Thanks, David Clark (bubbyclark@gmail.com)
I sent an e-mail yesterday.
Dave,
Another great video. Thanks for sharing.
In the very beginning it would have be nice to hear how you looked at this leg shape and decided to use the approach of breaking the profile in two and the two follow-me paths. Maybe its something you learn from doing so many models.
I considered my own approach, and after a going down a few rabbit holes, thought of making splined/mitered picture frames. These coffee table legs are similar but have have the extra complexity of the inside curve with a profile. If I were making this in the shop, I would consider assembling the splined leg/frame, then using a plywood template and bearing guided router bit to shape the inside curve then follow up with a bearing guided chamfer bit to finish the shape of the profile. I took the same approach for the SketchUp drawing:
1) I drew rectangular rails for the leg frame, mitered, then set a width with push pull, made it a component, and called it rail.
2) Rotated/copied to vertical, made unique, shorten it and called this component stile.
3) Then I completed my rough leg frame with copy/flip along so I had two rails and two stiles.
4) Then I created templates: 1 for the shop made of plywood for routing, the others are cutters for SketchUp Trim/Keep plugin (or intersection), one is for inside of the frame and another is a cutter for the outside of the frame. They were created with concentric rounded rectangles using the two point arc tool. I push-pulled them to 3D, made them components and used Trim/Keep to cut the rail and stiles to shape.
5) I used Fredo6 Round Corner to bevel the inside edges of the rails and the stiles to finish the inside profile.
6) Add the splines to each corner.
Mortimer
Hi Mortimer! Thank you. As you know, in SketchUp there's usually more than one way to accomplish the same task. Often the approach I use will be informed by processes I might use in the shop or what I had for breakfast that day. I could have used the method you show. Another method would be to draw a flat cross section and use Push/Pull to give it thickness. Then I could have made a sort of die for the interior profile and subtracted that from the frame.
I chose the method I did in the hopes that some users would find a method to use for when the inside and outside surfaces would have to follow different paths in other applications.
Dave
Log in or create an account to post a comment.
Sign up Log in