Smart shop layout
Get a peek into Vic Tesolin's mindset as he dreams up the layout of his new woodworking shop.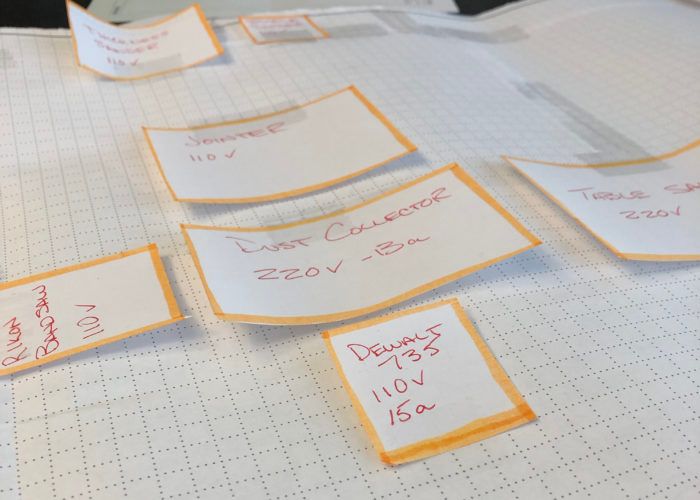
Throughout all my years of woodworking in various shops and spaces, I’d say the most important aspect of planning any woodworking shop is layout and flow. Woodworking is more enjoyable when the placement of tools and work areas makes sense and is as efficient as possible. This way you aren’t constantly moving back and forth through the shop to get things done, which means you can spend more time actually woodworking. As I design my new shop, I’m spending a lot of time with a 1/4-scale drawing of my new space with cutouts of my tools, machines, and workspaces. This helps me to see the space and have the ability to move things around without any heavy lifting.
I started my design process by thinking through the steps I use for processing lumber. It always starts with the rough lumber and that includes bringing it into the shop. I like storing my lumber close to the door where I bring it in so that I don’t have to play dodge the machines. Right beside the vertical lumber rack will be a set of sawhorses to look at wood and mark it for initial crosscutting. The circular saw that does the cutting will be right there as well, so I don’t have to go searching for it.
When it comes to the bigger machines, I’d like to have all of those clustered around the dust collector in the center of the shop. The bandsaw, jointer, thickness planer, and tablesaw will be located at the cardinal points so that there is no issue with infeed and outfeed space. At the beginning of projects, these tools are used often and having them clustered will save me from traversing the shop unnecessarily. The other advantage of this setup is that the machines that belch out the most debris are close to the dust collector where there will be lots of suction. I have other tools that will also need dust collection, so I plan to run a pipe to the outer walls to serve those tools.
I’m very fortunate to have a lot of windows in my new shop building, so I’d like my bench to be parked right in front of them to capitalize on that beautiful natural light. I have never had natural light like this in a shop before, and I’m excited! Normally, my bench would be about 3 ft. away from a wall and I would work between the bench and the wall. This allowed me to hang tools on the wall so they would be close at hand. In this shop I won’t have a wall behind me, and I’ll have windows in front of me, so I’m not sure where I’ll store my hand tools. Years ago, I inherited an English-style tool chest with sliding tills, so perhaps my tools can go in there.
I plan to put some of my other tools in the outer areas of my shop. This will include tools like my Tormek, PantoRouter, thickness sander, and lathe. These tools are easily moved around so infeed and outfeed are less of a concern. The Tormek will live beside my bench so quick tool touchups are just a step away.
I know all too well that these ideas work on paper, but they may not work in the actual space. I’m prepared for that, so I know the plan I’ve laid out isn’t 100%, but I feel it’s close. As I get into the shop and begin working in that space, things will no doubt move around a bit. Now that I have a layout established, the next step to setting up this shop is to start thinking about electrics, heating/cooling, and ventilation. Stay tuned!
In order to understand, you must do – V
 |
|
 |
|
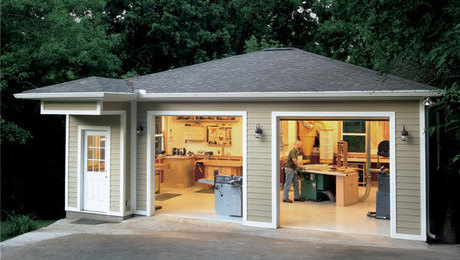 |





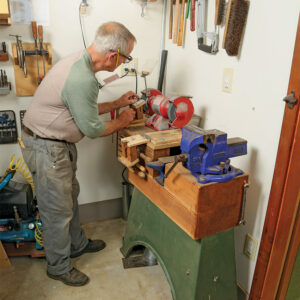




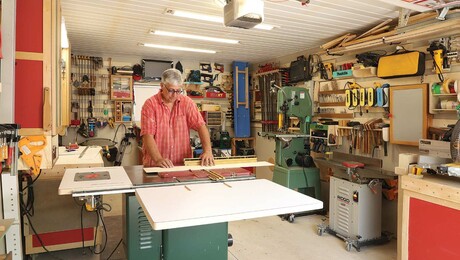
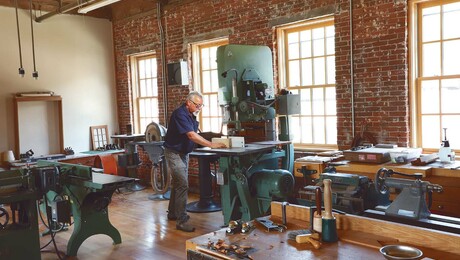
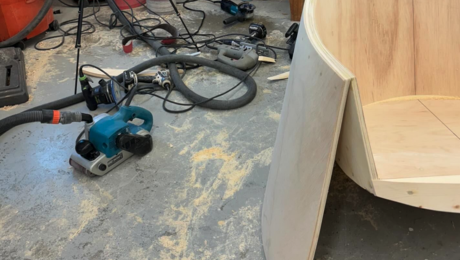
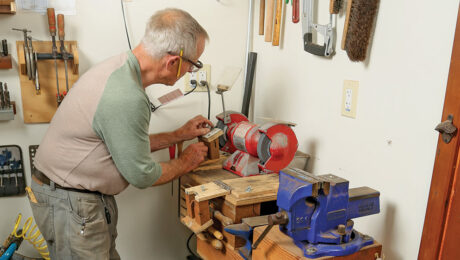








Comments
As I have found, having a window in front of you (even south facing) isn't all it's cracked up to be - it just creates shadows on the 'you' side of the work piece. Much better to have the natural light coming in from the left or right.
Log in or create an account to post a comment.
Sign up Log in