Creating a plan with SketchUp and LayOut
LayOut, which is part of the SketchUp Pro package, offers an easy way to create elegant looking plans from your SketchUp model.SketchUp is a great tool for designing your woodworking projects. Once you’ve got your designs and all the details worked out you can then use the models to create plans for yourself or for others. LayOut, which is part of the SketchUp Pro package, offers an easy way to create those plans from your SketchUp model. In this video I’ll go through a few things I do in SketchUp to prepare for creating a plan and then show you an overview of setting things up in LayOut. This video is in no way meant to be a comprehensive tutorial regarding the use of LayOut but hopefully it’ll give you some ideas.
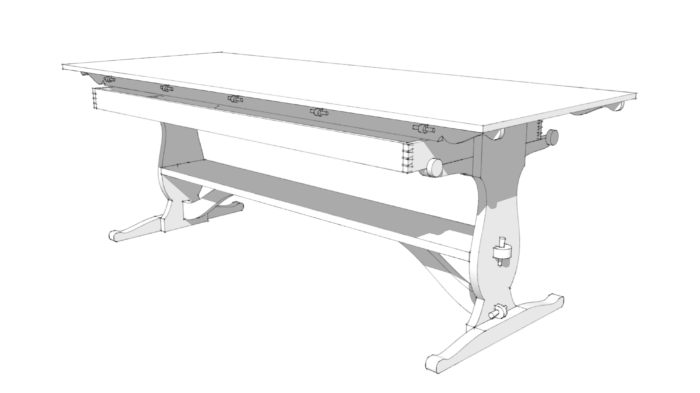
The model I’ve used here is one I actually created more than a decade ago based on the drafting table designed and built by L.Francis Herreshoff, a famous boat designed from the early part of the 1900’s.
Here are the basic steps I go through in SketchUp and LayOut.
- All of the parts that need to be created in the shop are made as components in SketchUp.
- The components are given tags so that their visibility can be controlled in the scenes.
- And then scenes are created to show the model and the details.
- Within the same model space I create copies of the components for exploded views as well as the 2D views for dimensioning.
After saving the SketchUp file it’s off to LayOut. For most projects I have templates already established but for this one, I didn’t so I did the following:
- Select the desired paper size in Document Setup>Paper.
- Create layers for the different types of entities I’ll have in the document. In this case there’s a layer for the page borders and title block stuff, several for the SketchUp viewports and then breaklines, dimensions and text. Layer order is important in LayOut. Things on layers higher in the list will be displayed on top of those lower in the list.
- Make the page borders and add the title text.
- Insert the SketchUp model which creates the first viewport on the page. After the first viewport is created, it can be copied around the page and the desired scenes can be chosen for each copy.
- Add pages as needed to show all of the required content.
- Dimensions and text and other content such as spreadsheets, images, or text files are added.
- When it’s all finished, the file is exported to a PDF file which is ready to be printed.
Although I don’t show it in the video, there is a dynamic link from SketchUp to LayOut. That means if you have some reason to go back and edit the SketchUp model, those changes can appear automatically in the LayOut document. The dimensions will update automatically, too.
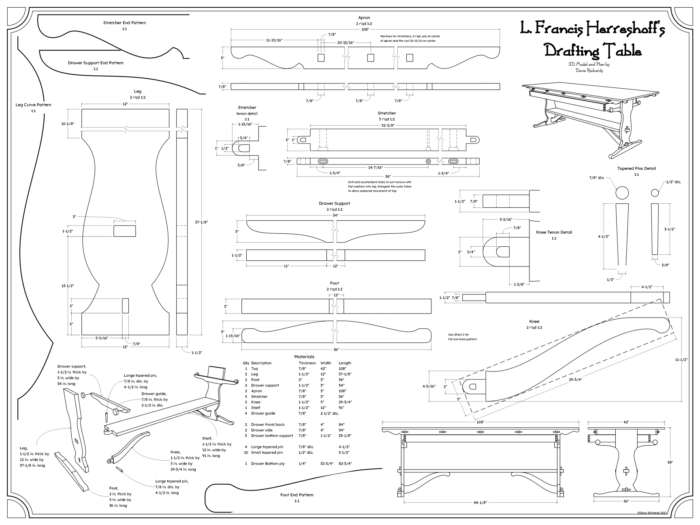
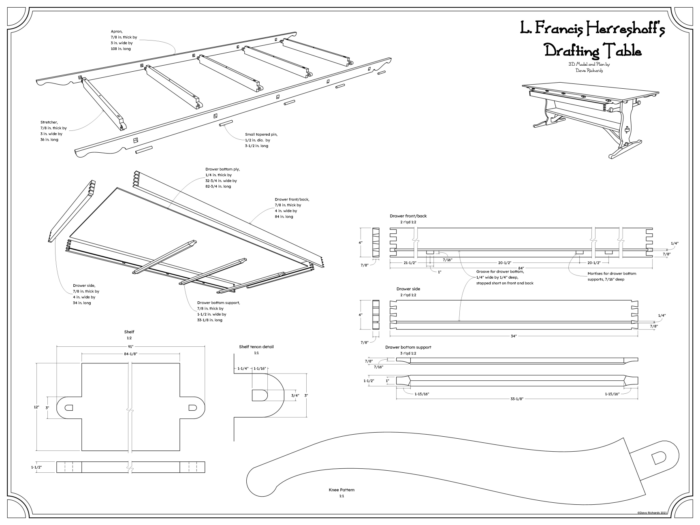
If this sort of thing looks like something you can use and you don’t currently have SketchUp Pro, there is a 30-day trial period available. go to SketchUp.com to get started.
-Dave


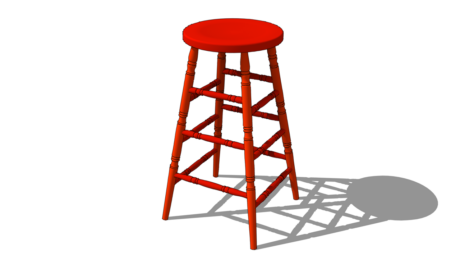
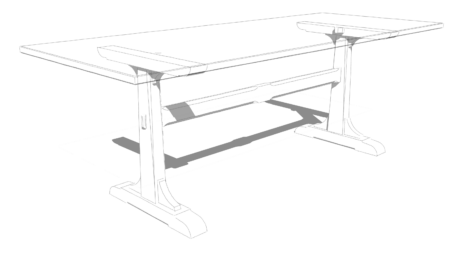
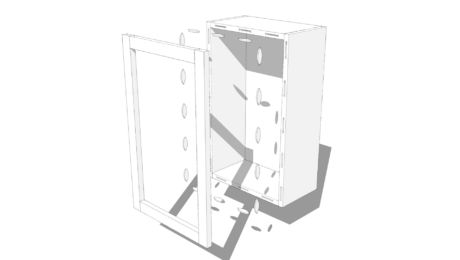









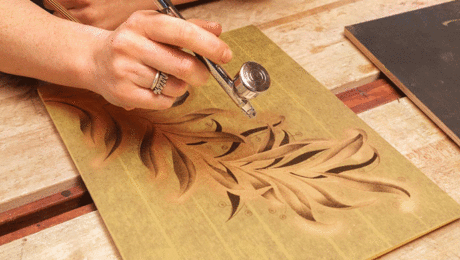
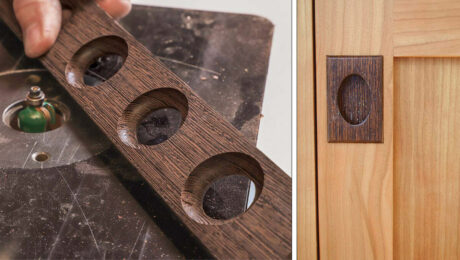









Comments
Very nice!
This is a great of example of what you did, but light on how you did it. I've muddled my way through a Sketchup import to layout but I always seem to get stuck on lousy, blocky looking lines and struggle getting scales and dimension correct.
Aaron, I did say this is just an overview of the process.
re: blocky looking lines: I expect you are seeing that because your viewport(s) are rendered as Raster. Rendering as either Vector or Hybrid will give you vector line work. Vector line work is generally easier to snap dimensions to, as well.
re: getting scales right: first your scenes need to be set up with the Camera set to Parallel Projection and the appropriate standard view. Don't open the viewport in LayOut to zoom. Set the scale in the SketchUp Model panel.
re: dimensions: It may be that you have Grid Snapping turned on. Turn that off and leave Object Snapping turned on.
Hope that helps. If you send me your LO file I can give you more specifics.
Great to see your structured approach to prepare SketchUp's 3D space for 2D paper space used by Layout.
Many people are simply not aware of what Layout is and the powerful features it offers. While SU alone is capable of shop plans, Layout offers superior text, dimensioning and printing.
As you showed, the look of a woodworking plan intended solely for use using scenes in SketchUp's 3D space with one intended for Layout are quite different.
Log in or create an account to post a comment.
Sign up Log in