Surviving the Covid cluster
When a pandemic wreaks havoc with the normal course of construction, you need creativity and calm.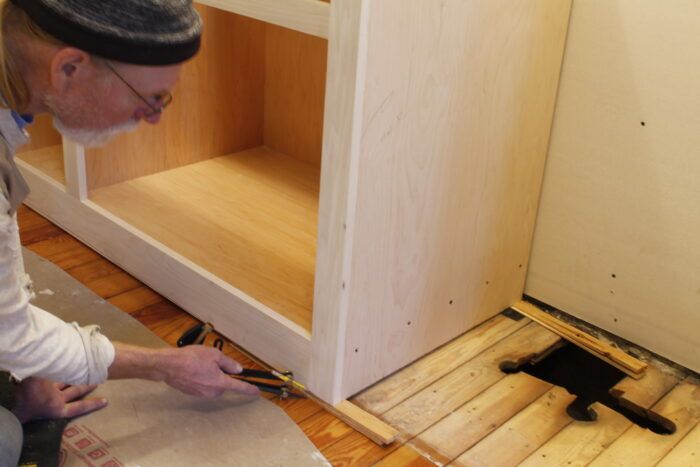
Every so often, no matter how well you run your business, you find yourself in the middle of a “cluster,” to cite a term that euphemistically omits the four-letter word comprising its second part. The Covid-19 pandemic has spawned enough of these debacles to fill a movie (think “Nashville” or “Magnolia”) in the multi-narrative plot genre.
But living through such circumstances is not so fun, to put it mildly. If my first woodworking boss’s adage “It’s all problems” has reminded me to take a deep breath and analyze any given sh**storm in an effort to suss out how I might wrangle order from the chaos, a pandemic calls for that approach on steroids. In case it’s helpful to even one person (if only as fodder for Schadenfreude), here’s a brief account of a recent [choke] “situation.”
A few months back I designed the kitchen layout and cabinetry for a house in a city on the East Coast. The house was built at the turn of the 20th century, an era that’s among my specialties when it comes to kitchen design. Ordinarily, I would have submitted a proposal to build and install the cabinets myself, but having recently been diagnosed with cancer, I referred the client to a craftsperson I was confident would do it justice. (I’m still confident that they will.)
The face species for most of the cabinetry would be reclaimed heart pine; the counters, soapstone. The supplier of the heart pine took weeks longer than anticipated to furnish the material, and when the cabinetmaker was finally able to pick up the order it was late summer—a season/state I call Humidopolis. They discovered it had a higher moisture content than they felt prudent to use. So they laid out the boards around their shop with plenty of space between them and ran a fan for several days to reduce the moisture content. This step further delayed the start of the building.
Meanwhile, the general contractor had agreed to a measurement date for the stone. He was urging the cabinetmaker to get the cabinets, or at least base cabinets, on-site by that date. Anyone who works on kitchens will be familiar with the urgency of installing base cabinets so that counters can be cut and set in place. Subsequent steps (wall tile, sink installation, and finish electrical work among them) depend on it. And when the client is living in the house, everyone makes an effort to achieve counter installation as expeditiously as possible because washing dishes in the bathtub gets old fast. So the cabinetmaker, against their M.O. and better judgment, installed the plywood carcasses without face frames.
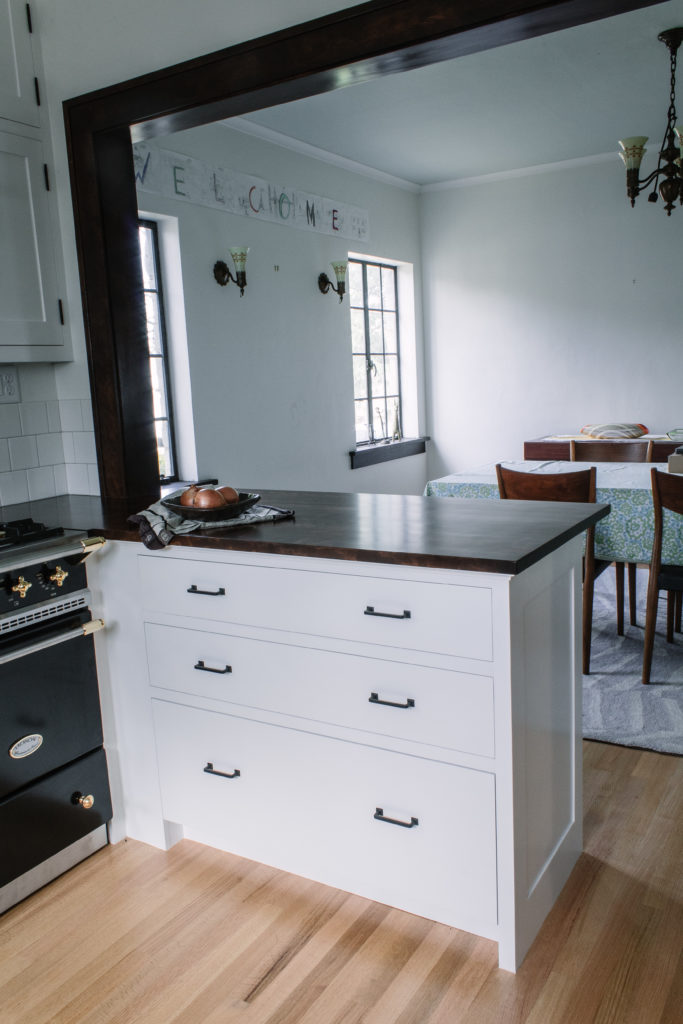
Now bear with me while I take a step back to fill in another crucial part of the picture. Most cabinets built off-site are designed to have a recessed toekick that allows installers to shim them level, then conceal any gap at the floor with an applied kickplate. These cabinets, however, are designed for a turn-of-the-century house; they will have flush kicks, which were typical at the time of the house’s construction. When you install cabinets with flush toekicks, you typically don’t level them by shimming up—that would produce a gap at the floor that would have to be hidden by shoe molding (or something similar), which protrudes from the plane of the toekick. It’s one thing to familiarize your toes with a flush kick in a world where almost all kitchens have kicks that are recessed; adding any further protrusion such as molding is just annoying to many people. So instead of being shimmed up, cabinets with flush toekicks are usually scribed down to fit the floor.
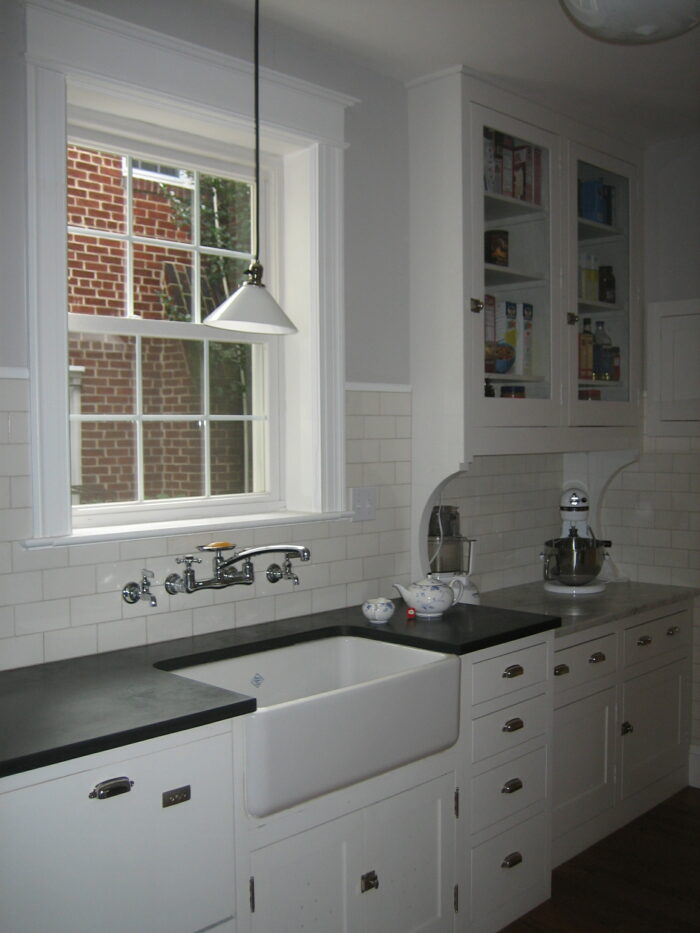
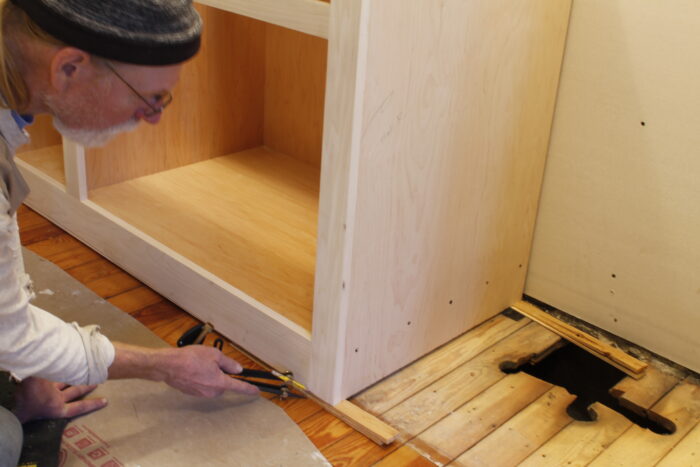
However, when you install cabinets designed to have flush toekicks without their face frames—that is, before you have attached the face frames to the carcases—you can easily forget to scribe down instead of shim up. This seems to have been the case with the cabinetmaker on this job. Or maybe it was part of their plan. In itself, it doesn’t pose a problem; the cabinetmaker just has to make the necessary allowance for the additional height required in order to scribe the face frames to conform to the floor before affixing them (in this case, with pocket screws and glue, a perfectly reasonable method).
What did pose a problem was the cabinets’ height relative to that of the stove. Once the stone counters were in place and the gas stove leveled, the cooking surface, which on gas stoves is usually a good inch or so higher than the deck, was about 40 in. above the floor. That’s high for most people, even those who prefer a 38-in.-high counter. After cooking for a few weeks, the client wrote to ask me whether the cabinets flanking the stove might be lowered.
My mind went straight to my old boss, Roy, as I spent half an hour composing an email reply that would clarify the steps required. It’s one thing to remove a cabinet and trim it before the counters are in place, but after? Definitely a “problem.” Here’s what I suggested:
- Ideally you would remove the counters, then the cabinets. Trying to remove the cabinets from the wall and turn them over to trim their lower edges with heavy stone counters in place would be flirting with disaster. Stone counters are not just fragile, but heavy.
- In view of (1), ask the counter installers whether they affixed the stone (with silicone sealant or adhesive) or just set it in place, relying on gravity to keep it there.
- Ditto re. the backsplash. Backsplashes are often adhered to the counter and also to the wall behind them. I didn’t know whether this kitchen had even ended up with a stone backsplash, but it was important to find out. Removing a backsplash that was adhered to the wall could well break the stone.
- If the counters could be removed, great. The general contractor or cabinetmaker could remove them—carefully—and store them against a wall out of harm’s way. Then they could unscrew the cabinets from the wall and scribe them to the floor.
- If the counters could not be removed, the same process would apply, but it would be far riskier to the counters (not to mention the workers’ backs).
As in most scenarios, there was a solution to the problem—and everyone’s life would have been easier, had they been able to proceed in the normal/ideal sequence. But pandemics and other disasters happen, so we learn to roll with the punches.
In the meantime, I hope someone makes that movie, because it would give many of us a well-deserved chance to look back on the madness we’ve survived, not to mention give at least some of us a good laugh. Few things are funnier than the absurd.
Nancy Hiller is a professional cabinetmaker who has operated NR Hiller Design, Inc. since 1995. Her recent books include English Arts & Crafts Furniture, Making Things Work, and Shop Tails. For ordering information see Nancy’s website.
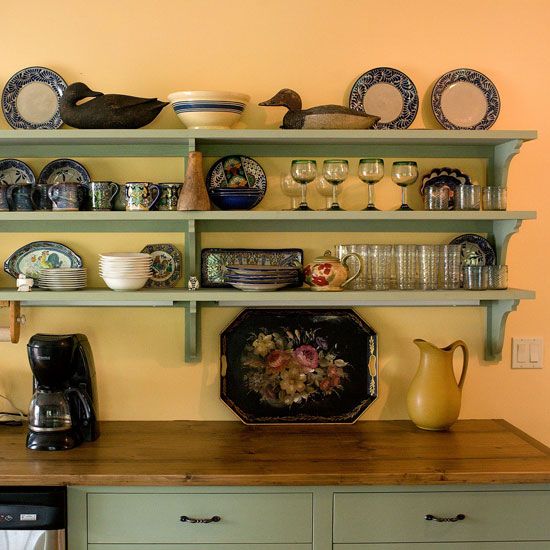 |
Reinvent Kitchen Remodeling JobsFor homeowners, the most attention and money is spent on kitchen customization than on any other room. |
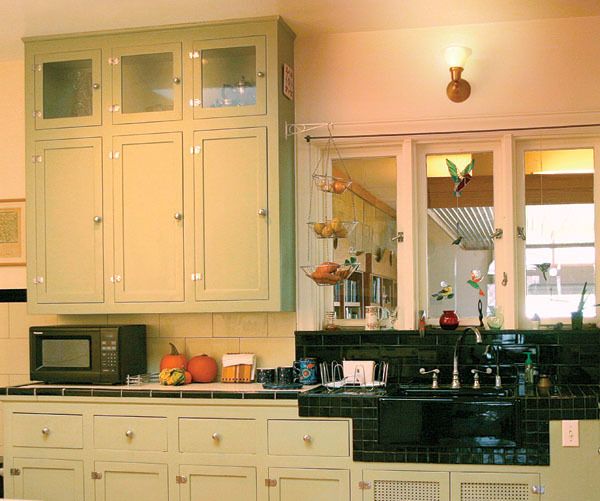 |
Built-ins that Blend InDesign kitchens that complement older homes without being tied to tradition |
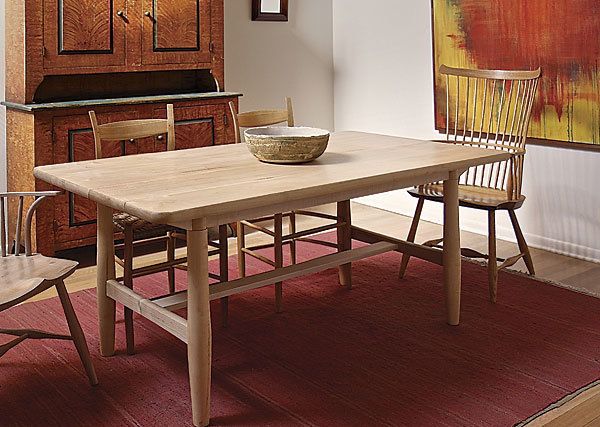 |
Scandinavian Kitchen TablePure lines meet powerful joinery in a handsome everyday table. |

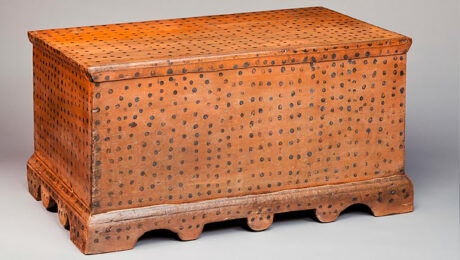

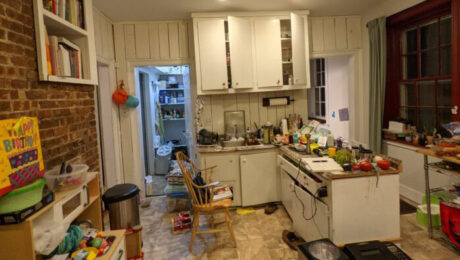
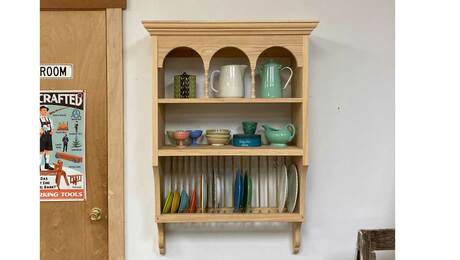

















Comments
Even under the best of circumstances, remodels take a lot of time. In normal times I mentally double whatever a contractor tells me. We had a leak in our kitchen during Covid resulting in a big tear out in several rooms and a fairly large insurance claim. I trippled the timing for whatever I was told because of Covid. When it only took them 1.5 times as long as what they had said, I was very happy. At least my sink could be used for handwashing dishes for the six months it took to get all fixed.
Log in or create an account to post a comment.
Sign up Log in