Shop Design: A shop in the village
The footprint of Thomas Throop's shop is around 1,200 sq. ft., and it features an array of cleverly laid-out machinery.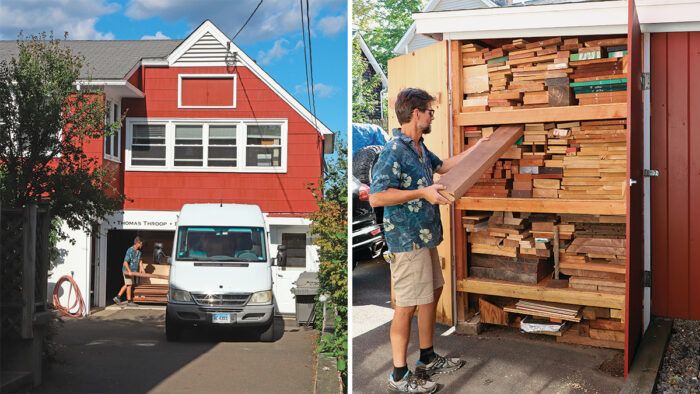
Synopsis: Thomas Throop always imagined having a solo shop on the edge of a village, within walking distance of a café or pub. Eventually, he found the right building, a snug, sunny space on the edge of a vibrant small town, just a two-minute walk from excellent sandwich shops, coffee shops, and retail stores in New Canaan, Conn.
My vision for a workshop has been constant throughout my career as a furniture maker. Since arriving back in the States in 1993 from my training at the Makepeace school in Dorset, England, I always imagined having a solo shop on the edge of a village, within walking distance of a café or pub, in a location that would allow me and my business to be knit into the local community.
It was only after a decade working in a series of shared industrial spaces that I found a place to fulfill that long-held vision. What surprised me was that the right building, a snug, sunny space on the edge of a vibrant small town, and just a two-minute walk from excellent sandwich and coffee shops, turned out to be in New Canaan, Conn., the very town where I grew up. In fact, in high school I worked for two years in a lamp factory directly across the street but never noticed the building, because it was tucked behind another house.
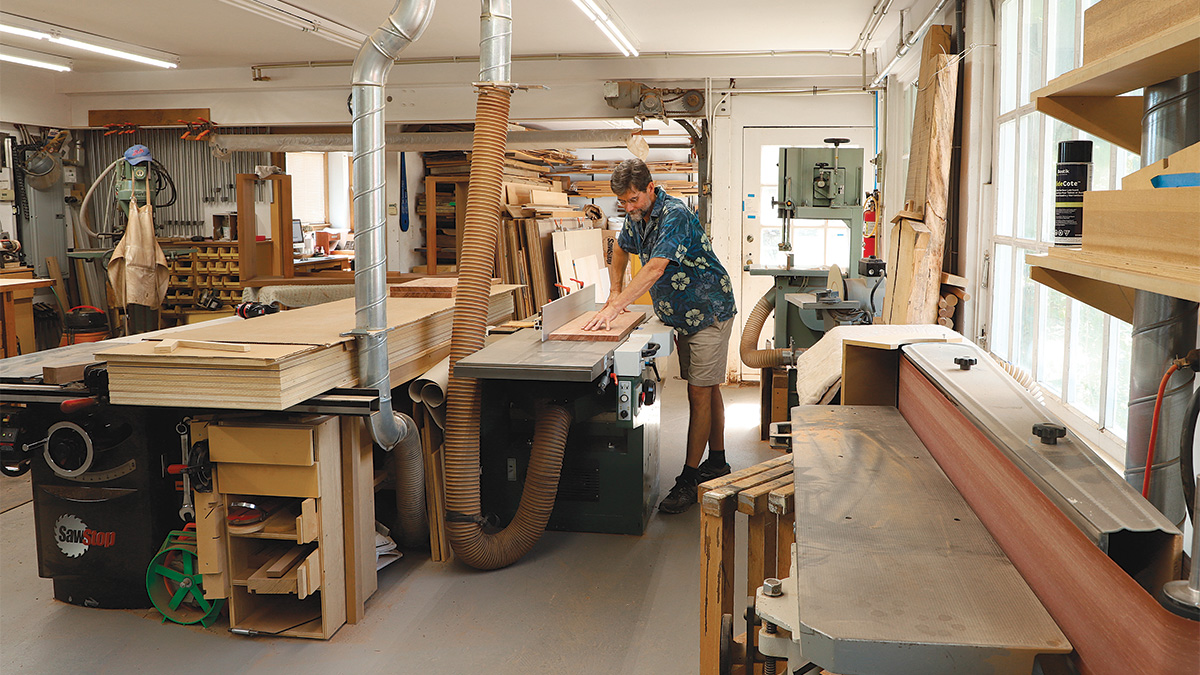
The shop at 26 Grove St. was built in the late 1940s by a cabinetmaker returning from World War II. His parents lived in the house up front and he took over the barn behind and added onto it. He lived upstairs with his wife and worked downstairs in the shop. When we bought it from his wife’s estate in 2006 the shop was nearly empty, but I could tell he had done a lot of laminate work—there were bits of Formica everywhere, used as everything from shims to wall covering.
It turned out the shop was wired with three-phase electricity, a big bonus, since most of my machinery from previous larger shops was three-phase. And the apartment above would provide the opportunity for rental income, an important part of the financial equation.
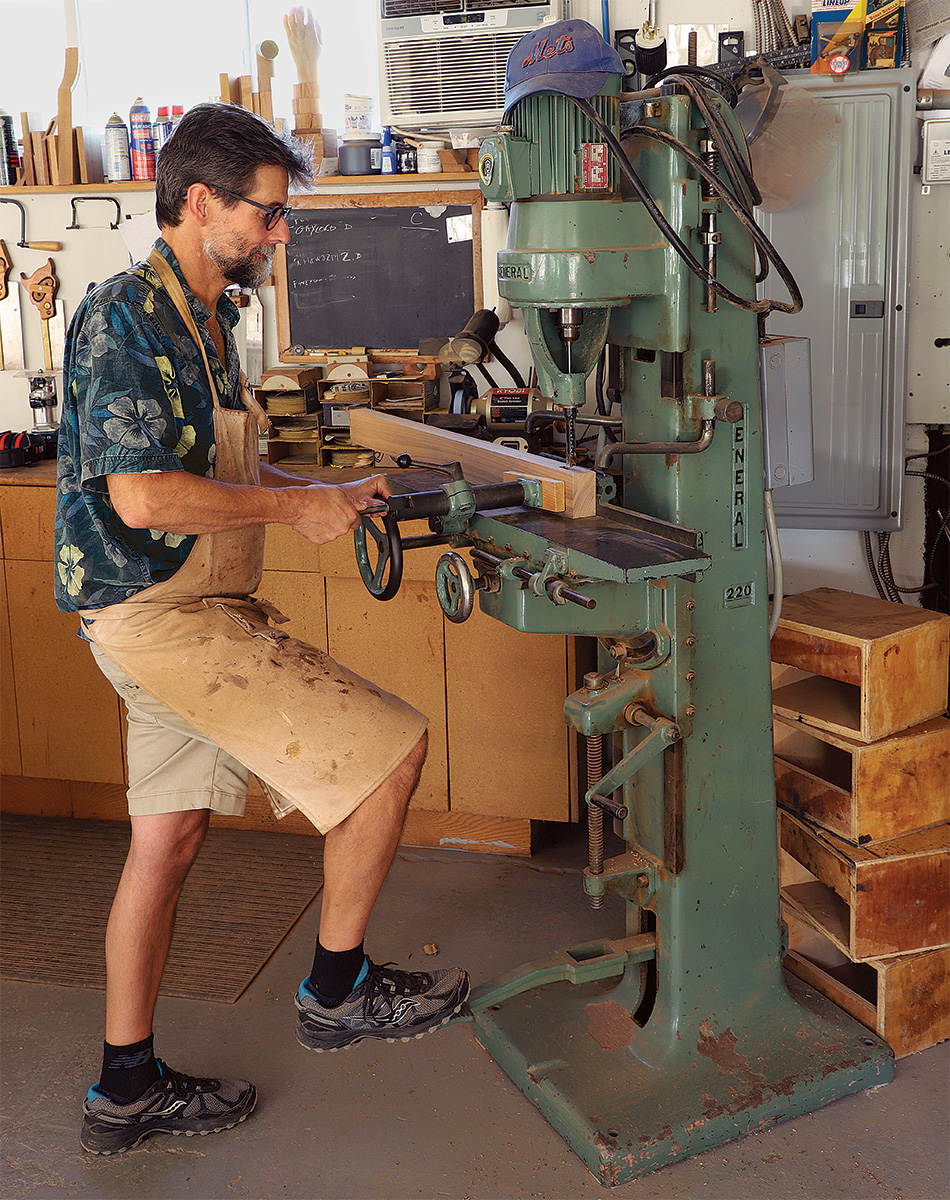
Economical shop layout
The shop’s footprint is around 1,200 sq. ft., a third of which is taken up by a small office and a storage area for lumber and plywood. At 800 sq. ft. for machinery and bench space, it is small. To make the most of it, I spread my machines and bench around the periphery, and put my jointer/planer and SawStop tablesaw at the center. This is very efficient, making for just a few steps between machines and bench. The shop has shaped how I work, and for the better. Its small size forces me to put tools back after use, so I rarely have to hunt for anything, and what I use day-to-day is all close at hand.
The main machines
I’m not a tool junkie, but I do like quality and knowing that a tool will work the way that it should every time. A few of my machines were bought new, but most are secondhand, from auctions or private owners. Many are upgrades from the machines I started with; some are second- or third-time upgrades I made as funds allowed. At this point I am pretty much set with what I have and don’t foresee many future upgrades. Then again, I do still avidly follow tool auctions.
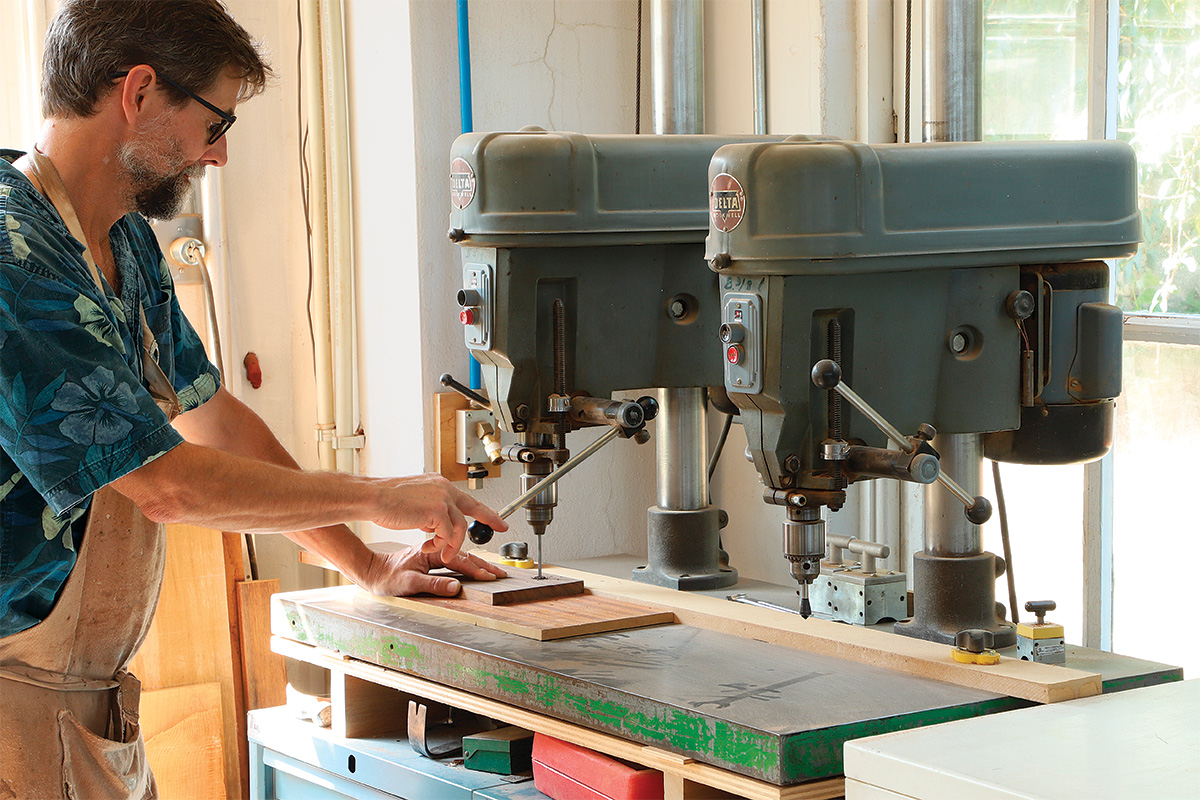
I primarily make solid wood furniture, and a Felder 20-in. jointer/planer is a centerpiece of the shop and one of the few machines I bought new. I am thankful that I took the leap 20 years ago as it has been a workhorse while maintaining accuracy with minimal adjustment. I have never regretted investing in the 20-in. width and am surprised at how often I max it out.
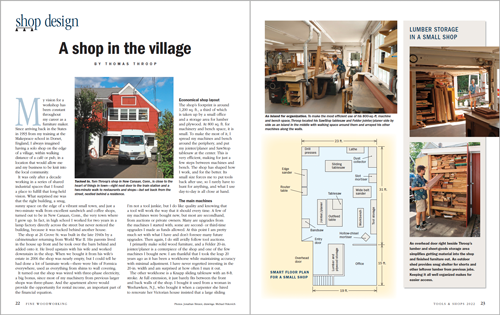
From Fine Woodworking #293
To view the entire article, please click the View PDF button below.
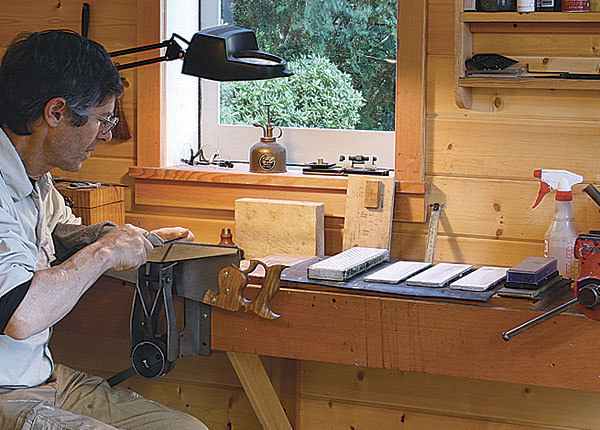 |
Tools Drive the DesignDedicated workstations make a modest space-efficient |
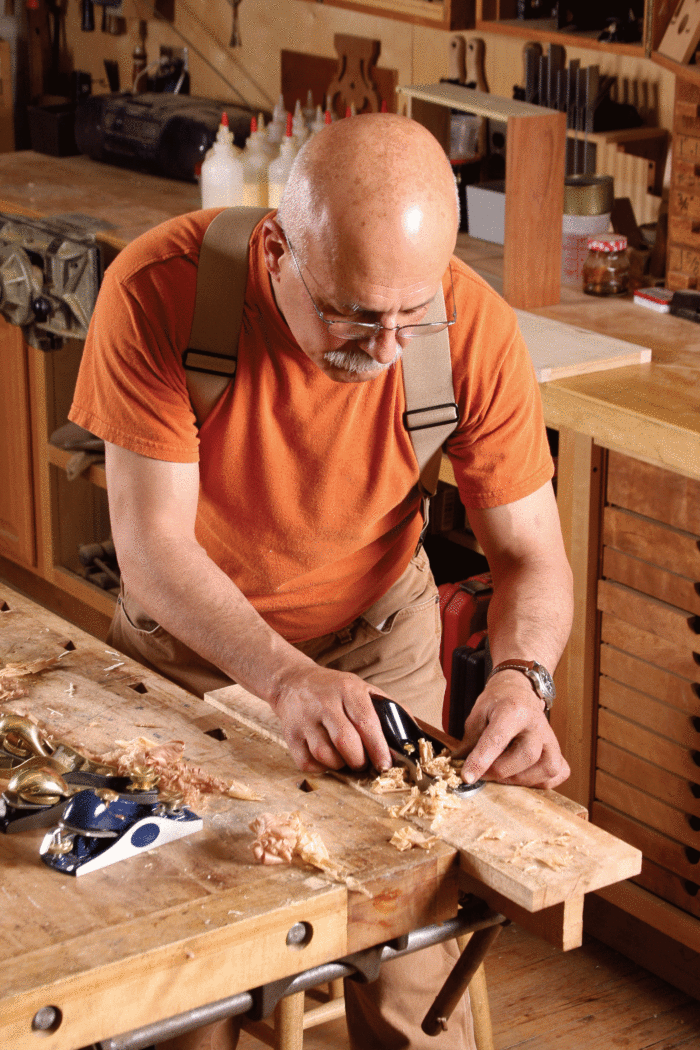 |
What to Look for in a Block PlaneA block plane is a tool that you’ll use daily in the shop. Here’s some advice on buying one for the long haul. |
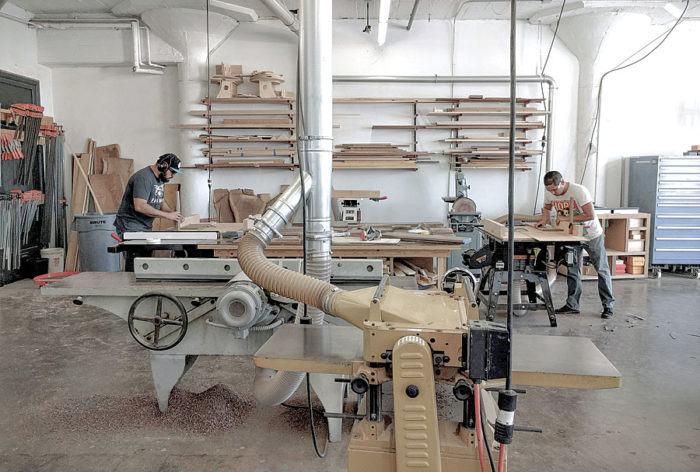 |
Workshops in the cityHere’s a look at communal shop space in four big cities—New York, Los Angeles, Edinburgh, and Beijing—and the woodworkers who organized these spaces. |










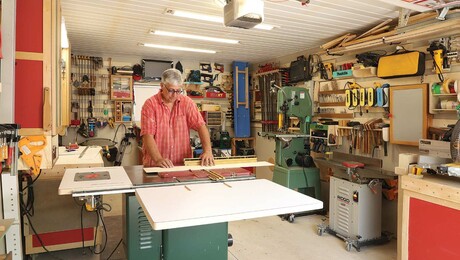
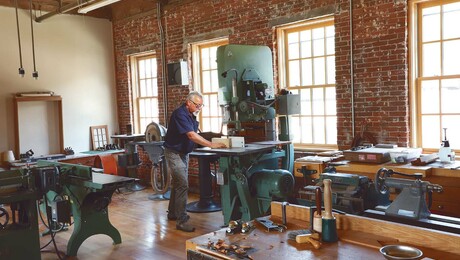
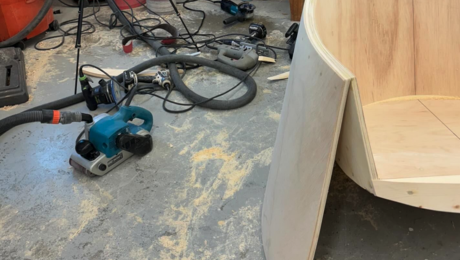
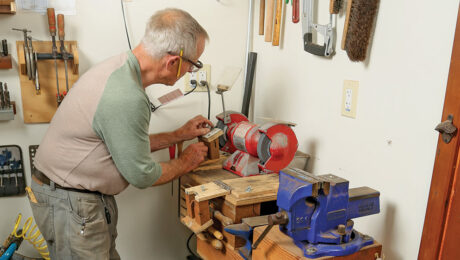








Log in or create an account to post a comment.
Sign up Log in