New shops and old movies
How do we decide what’s important in our workspaces, what’s too much, and what’s not enough?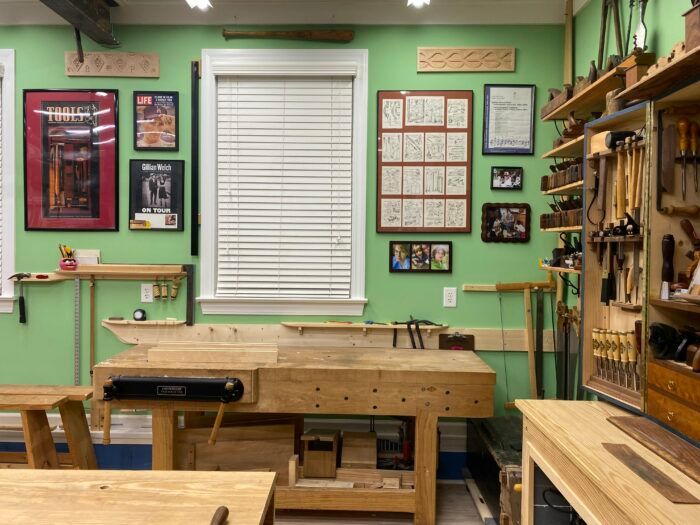
Turning my standard issue two-car garage into a proper woodworking shop has consumed plenty of my time and energy over the past two years. Amid the drywall dust and discoveries of termite damage, my nostalgic mind kept drifting back to the movie Rocky III (you know, Mr. T, “Eye of the Tiger,” and all of that). Since that connection probably sounds nonsensical, even to my fellow generation Xers who may have spent a lot of their mid-‘80s childhoods watching and re-enacting that movie, let me explain.
Here’s the relevant bit of the story that I remember: Rocky, after becoming world champ over the first two movies, has become comfortable (“soft”). The first extended training montage shows him preparing to fight in the lap of luxury: live music, adoring fans, swanky conditions, and more pleasing distractions than challenges. Meanwhile, Mr. T, playing the hungry challenger, trains hard in one decaying urban/industrial environment after another. As you’d expect, Rocky loses, but is easily talked into a rematch. This time (cue another training montage), he returns to his gritty urban beginnings to train and to rediscover the “eye of the tiger.” Spoiler alert: Rocky wins. Sure, the moral centers around states of mind, but place is an important factor, too: In the movie it seems keeping it real means keeping it uncomfortable.
As we towel off some of that sweaty machismo, we can see a clear analog to how we often discuss shop spaces. For every inspiring photo essay on dream shops, there’s a gritty counterpunch of commentary on the virtues of making do with concrete floors and cold windowless rooms. When they’re done right, either approach can be inspiring, but too often dubious lines of thought lurk in the background of these discussions. The dream shop dwellers can make it seem like you should blame your poor joinery on your lack of south-facing windows and hardwood shop floors, while the make-do contingent seems to dismiss any move toward comfort or a pleasant aesthetic as frippery – an odd attitude for makers of fine household furniture.
Nevertheless, these ideas swirled around my head as my cabinetmaking hands learned to mud drywall and reframe exterior doors. I wasn’t trying to create a dream shop, but was I spending too much time making my shop space nice? Was I going against the moral of Rocky 3? I know that’s a silly way to put it, but that’s how I think. Here’s the more generic version of that question: How do we decide what’s important in our workspaces, what’s too much, and what’s not enough? The ways we answer those questions are deeply personal and also dependent on the availability of time and money. Because of that, there are no right answers. But in most cases, there are ways we can make our shops work better that go beyond bench placement and the like.
Perhaps a little of my own story will help explain my thinking about shops and how a 30-year-old boxing movie keeps coming to mind. Though I had done some basic woodworking as a kid, I didn’t become serious about furniture making until I was in graduate school, when I had little money or space to take up the hobby. Passion overpowered practicality as it often does and I started make furniture out on a small patio behind my North Texas apartment. I stored my growing tool collection wherever I could, including an unused shower, and did things like plane 40-in.-long hard maple and resaw on a Workmate bench. I was Rocky punching slabs of meat, poor and passionate.
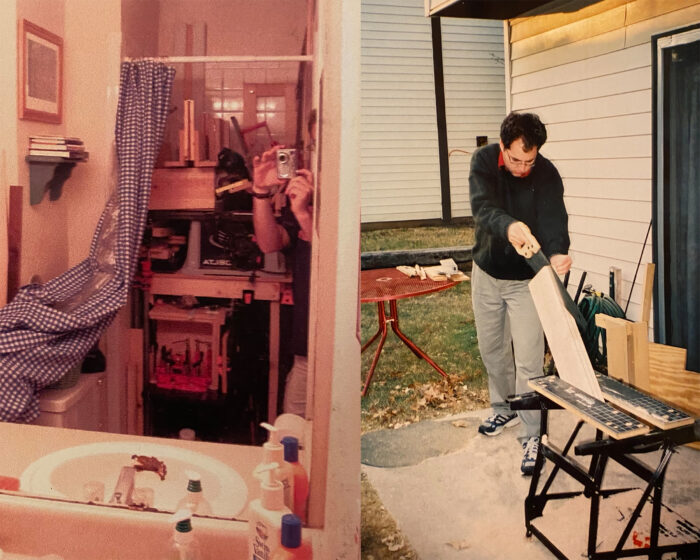
Those efforts paid off as I switched career paths and took a job at Colonial Williamsburg’s Anthony Hay Cabinet Shop, where I still work 17 years later. I love 18th-century handwork, but it’s not the only woodworking I want to do. My home shop spaces in Williamsburg have included a spare bedroom for a year, four years of a damp one-car garage (tools rusted overnight and all wood grew mold), and several years of no shop (though my hand tool cabinet loomed like a corner cupboard in the formal dining room). When I got separated and divorced several years ago, I moved into a townhouse and set my main workbench and hand tool cabinet up in the dining room that I also used for dining (go figure).
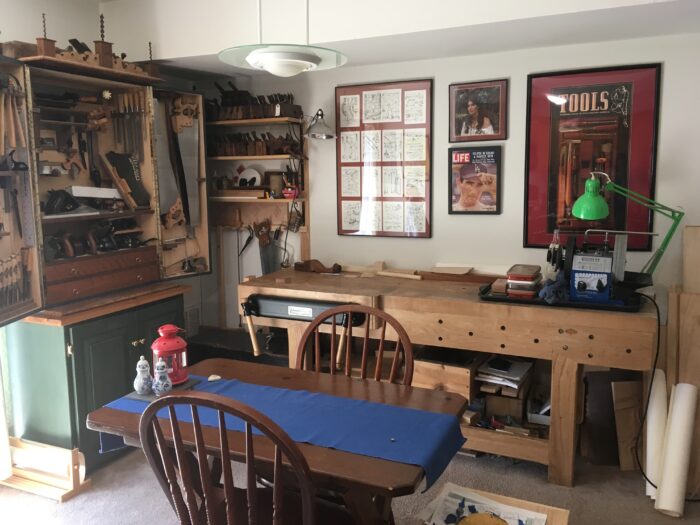
My hope was to rekindle my home furniture making fires in that half a dining room space. It worked … and it didn’t. As a full-time cabinetmaker and a father, it was easier now to let practicality overpower passion. The passion for making was still there – and is – but I didn’t want wood shavings in my food. More significantly, the hour it took to set up for a few hours of woodworking plus the additional hour or so it took to clean up, while tolerable in my hobbyist days, was now just tiring and frustrating.
My dining room shop, despite my best mental efforts, was just not a space I wanted to work in. It was too easy to make excuses not to work, too easy to be distracted by everything else in the house, and too hard to work in the short bursts of time available to anyone with a day job. When I moved into a new (to me) house in 2019 and planned to remarry, I knew I wanted to make a shop space that removed my battery of excuses to avoid work. I also wanted a place that I wanted to be in and where my family would feel welcome. To be sure, it is a privilege to be able to think this way and it’s one I have no intention of squandering.
So for good old Rocky Balboa, a posh training facility was all distraction and frivolity, but for me a nice place (not posh, mind you) was exactly what I needed to focus on furniture making. In the end, it’s really the same idea: The ideal space is the one that helps us focus on what matters in our work. I work in my dream shop everyday at Colonial Williamsburg. I don’t need another Hay Shop in my life, but I wanted a place where I could work without the terrible distraction of constantly wishing I was somewhere else.
My garage shop is not completely finished and will certainly evolve along with my work, but here are some of the modest ways I transformed the space and what I prioritized.
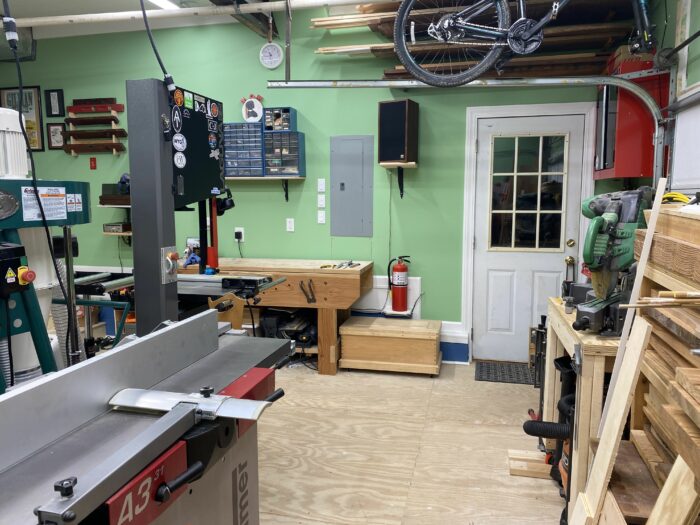
My next major shop purchase will be a mini-split, but before that and in preparation for it, I wanted a well-insulated workspace. This entailed removing all of the nasty, unfinished drywall that came with the house, insulating the walls, and then hanging new drywall. I painted the walls a shade of green that I like because I like it – that’s the sole reason. Experts tell us that this will impact how you see color in your work. That’s true, but I haven’t had any problems with that in the little painted work I’ve done.
The concrete slab floor was in good shape, but as expected, sloped about 5 in. over the 20 ft. from the back wall to the garage door. I leveled out the floor with pressure-treated sleepers, filled the spaces with rigid foam insulation, put down a moisture barrier, and then capped it with plywood (inspired by Fine Woodworking articles by Scott Gibson and Mike Pekovich). My floor doesn’t need to be any fancier than plywood, but it’s a big deal. In addition to providing insulation and a level surface, it also brightens the space, makes standing in the shop for hours more comfortable, and is a much safer landing space for dropped tools.
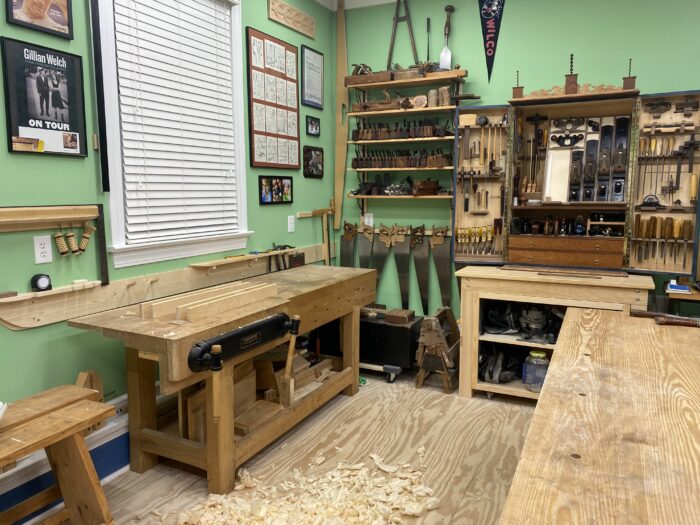
Handwork is the heart of what I do, so having my bench and tools in a pleasing arrangement that promotes efficiency was a high priority. With my main bench under a window, I can take advantage of natural light – supplemented by plug-in LED fixtures I mounted all over the shop’s ceiling. With my tools stored at the tail end, everything is in easy reach without crowding me in.
I also have a second bench behind me when I’m working, parallel to the main bench. This provides a great assembly and staging area and acts as a nice buffer to keep the rest of the shop away from this space. If I was a hand-tools-only worker at home, I wouldn’t need much more room than this corner. My few machines (mainly a bandsaw and jointer-planer combo) are clustered around my dust collector, so no ductwork was needed, just short runs of hoses. This grouping keeps workflow smooth and helps keep the handwork area a little more peaceful.
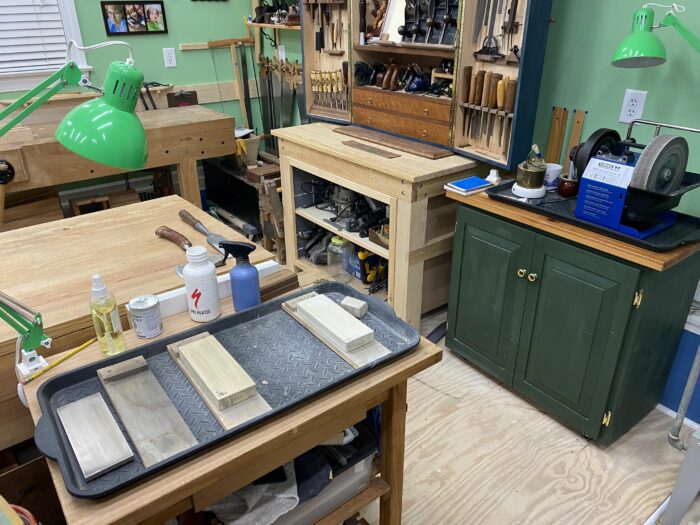
In keeping with my theme of removing excuses for not doing things, I wanted to make sharpening as easy as possible. With the space I have, dedicated sharpening stations were feasible, so I set them up just beside my hand-tool corner. A small table holds my waterstones always at the ready and a step away sits my Tormek. Each setup has separate task lights, and I’ll probably need more in the coming years. Speaking of the future, I tried to keep most of my shop layout flexible, allowing me to adapt as my work changes or new machines or fixtures are added.
There’s a lot more that can be said, but most of it has been written many times over. Is my shop a palace of woodworking dreams? No, not even close, but it’s a great place for me to make furniture, and that’s what matters. Was the work to get here worth it? Yes, absolutely. I can cut dovetails while listening to my favorite music (definitely not “Eye of the Tiger”) in a space well-suited to the task. I don’t even have to sweep the floor because it’s time for dinner.
You may have other priorities and preferences. Identifying those is the most important step in figuring out how to make your shop work for you. You’ll find ideas in books and the shops of others, but answers can only come from you. A shop doesn’t need to be extraordinary to inspire good work, it just needs to be right. Now, go find a random movie from your childhood and let it guide you on your way, or don’t …
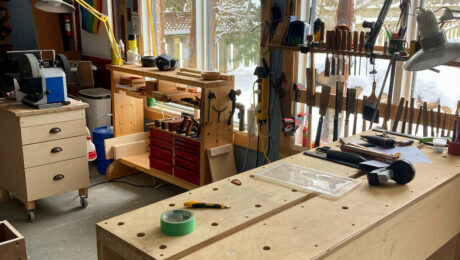 |
Are you a wood shop tweaker? |
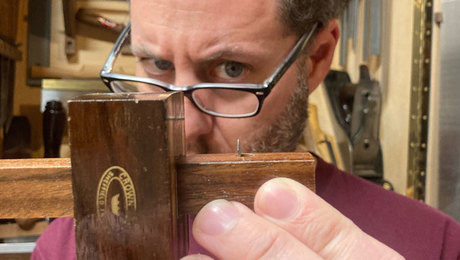 |
Trust your eye |
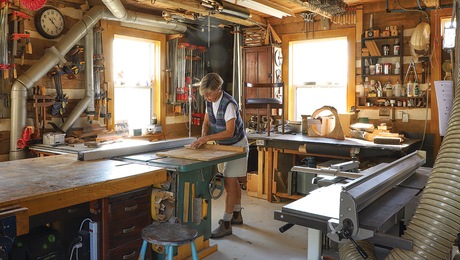 |
Log Cabin Woodshop |





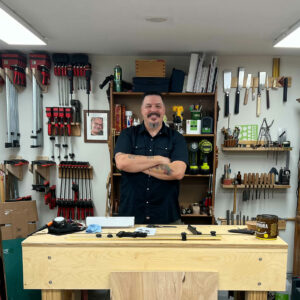




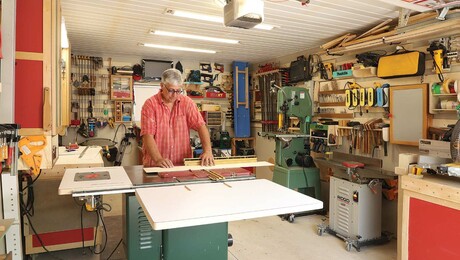
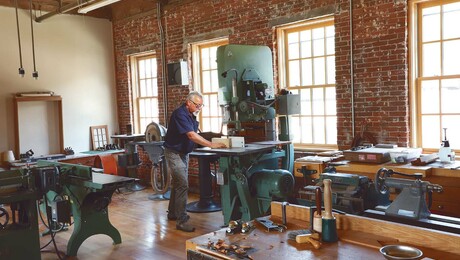
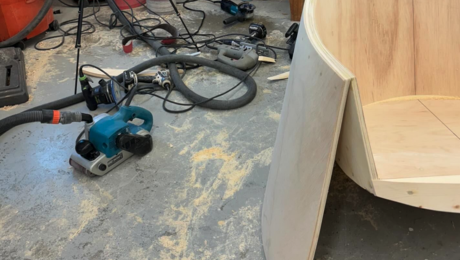
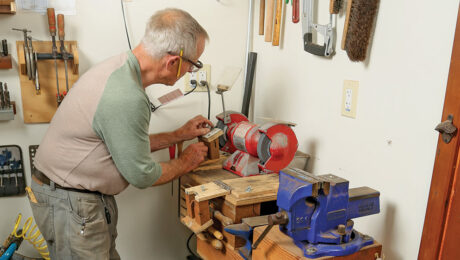








Comments
Thanks for your inspiration. Your shop gives me some more ideas for my two-car garage. Thank You.
Love the auger bits used as finials on your tool cabinet.
Log in or create an account to post a comment.
Sign up Log in