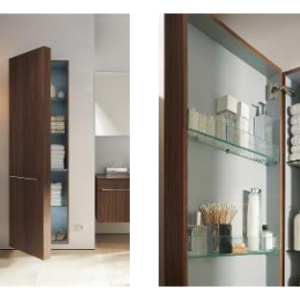advice on veneering large bathroom cabinet
I wanted to ask for the forum opinions on two different ways of constructing this piece of furniture.
I have been asked by a client to build a copy of this bathroom cabinet no longer available.
it is to be veneered in walnut on the outside and interior
– I don’t do a a ton of veneering work and not on this scale, I do have access to a rather large vacuum press bag.
I have opted to do the veneering myself rather then buying a preveneered sheet to cut the parts from my reason being is the commercial veneer on these sheets is so thin I worry that if my miters are just hair out on the seems I won’t get a smooth seam.
– Whereas my local timber years sells sheets up to 2.5m, thick veneer which gives me a bit more to play with.
I am a bit worried about everything lining up flush between the door and the carcuss with all the miters involved. In order the achieve the clean wrapped aesthetic. The front door needs the front panel and all four corners mitred,
The other option I have which is becoming increasingly more appealing is building the cabinet and door first out of mdf/plywood. Edging the sides in hardwood then Simple butt joints glued and screwed then wrapping the casework after with the veneer using contact cement. I live in germany and can only obtain raw wood veneer and not paper backed stuff so im not sure if this is works the same with contact cement
.
Jon Peters seems to use this technique with good success –
https://www.youtube.com/watch?v=t1oV8oG_CQA&t=436s
I feel like this technique is more low risk. By building the carcuss first using simple butt joints I feel like my door cabinet and main cabinet will match perfectly which I feel is a bit more risky if my miters don’t come out completely perfect on all four corners and equal between the two cabinets.
can anyone give me their thoughts on this and how you would approach this project.
















Replies
Butt joints are a no-go. The edges will eventually telegraph through the veneer and look like ass. I would veneer the sheet large enough to cover the face and sides, cut the sides free at 45° and then cut the 45° all the way around the face. The grain will wrap the sides and you can make parts for the top & bottom that won't be seen. I'd add at least one fixed shelf in the door for stability, but would like to see 2, possibly close to the hinges. I'd reinforce with dominos and work out a clamping strategy.
The issue with over-veneering a large plywood sheet like that is that the ply on the surface is already running the same way as your face ply. You might need to add a cross ply first. (and possible repeat on the reverse) Put the edge banding on last so the more fragile veneer won't be overhanging the edges.
Since the veneered door will be thicker than the box in the wall make the inside surfaces line up. This way the hinges will be easy and the extra bit of thickness will cover the transition of the wall to the inside box.
I've built 4 in/through the wall units of this scale in my own home and several elsewhere.
many thanks for the reply. that;s very helpful. I would be using mdf as a substrate so no issues with direction of plywood faces. And good idea with the fixed shelfs in the door frame.
telegraphing hadn't occured to me. you can buy pre- veneered sheets here though the veneer is so dangerously thin theres not much room for leeway with the miters if one isn't closed up perfectly. so perhaps better I veneer my own sheet with a thick veneer.
MDF is really heavy and probably the least forgiving on the moisture side...
Moisture - the first thing that popped into my head when I saw "bathroom." Stable substrate and stable glue.
Would it be easier and possibly less costly to build it out of solid walnut? I don't know myself. Just a suggestion as labor to fiddle with veneer, etc may exceed material costs of solid walnut. Maybe it doesn't. Just looking at it a different way to see if that helps.
I had thought about that, but was worried about the solid walnut moving in parts and thought as it is going to be placed in a bathroom the added moisture in this enviroment veneer would be a better option
I would use solid wood for the frame and veneered plywood panel. So much extra work needed for no added benefit (unless I’m missing something).
this could be a sensible approach thanks for your idea. veener for the front mitered panel and back panel. though grain and colour mismatch could be a problem between between blending the two
I would use pre-veneered panels and concentrate on the mittering being well executed, it still would leave the long edges with thin and fragile corners, in this case I rout a rabbet and glue a 1/4 square strip along the edges.
Nice solution Gulfstar.
thanks gulfstar! i think i will go with the pre veneered panels. do you mean inlaying the square stock after the long front miters have gone together or inlaying a little edge on the front panel sides and then cutting the miters?
I guess you could find variants but I assembled the plywoods first and then ran the assembly along the router table using a rabbet bit, care of course must be taken when trimming the solid wood corner to come flush with the almost paper thin veneer, if uncomfortable, tape the veneer until your plane or sander starts hitting the tape.