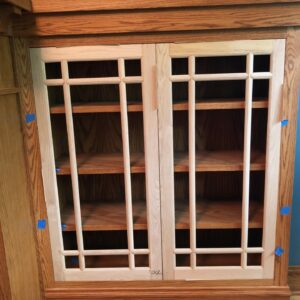I need to determine where to position the hinges on some doors I’ve made for a built-in cabinet. Each door is 42″ tall and 20″ wide and will have 9 panes of 1/8″ thick glass. Most of the advice I could find on various forums seem to indicate the center of the hinge should be about 2-3″ from the top/bottom of the door. If I center the hinges on the small corner panes of glass, the center of the hinge will be about 3 1/2″ from the top and 3 3/4″ from the bottom. I could instead align the hinges with the bottom of the rails, but I like the asthetics of centering them on the glass panes. Any issues going this route? Thoughts and suggestions much appreciated.
Discussion Forum
Get It All!
UNLIMITED Membership is like taking a master class in woodworking for less than $10 a month.
Start Your Free TrialCategories
Discussion Forum
Digital Plans Library
Member exclusive! – Plans for everyone – from beginners to experts – right at your fingertips.
Highlights
-
Shape Your Skills
when you sign up for our emails
This site is protected by reCAPTCHA and the Google Privacy Policy and Terms of Service apply. -
 Shop Talk Live Podcast
Shop Talk Live Podcast -
 Our favorite articles and videos
Our favorite articles and videos -
E-Learning Courses from Fine Woodworking
-
-













Replies
I think I would have the hinges start just below and above the horizontal muntins. For a 42 inch door, I'd think about a third hinge in the center.
Weigh a door and make a mockup. You'll be able to test hinges, spacing, and sag before you start chopping on your doors. The fun part of woodworking is that you can always ruin something you have 50 hours in at the last second.
LOL. It did actually take 50+ hours to make all the parts (there are 4 doors total) - the router bit was a bear to get right, lots of scrap wood to prove it. My nemesis is usually the glue-up!
I typically align the top edge of the upper hinge with the lower edge of the top rail, and vice versa for the lower hinge. This is totally an aesthetics decision, as long as the two hinges are fairly near the top and bottom of the door. In choosing your alignment, think about where the edges of the hinges fall, as they are more noticeable than the middles. And centering them on the small panes may look good. It wouldn't hurt to make a cardboard or cheap scrap wood mock up to see how the various choices look. Or just tape them in place on the edge of the door.
All good suggestions - funny, the other choices I had been considering were centering on the muntins and edges of the rails. I thought about a third hinge, but the original 1925 cabinets these are replacing only had 2 hinges. The cabinets will contain mostly books and won't be opened all that often, so I'm hoping 2 hinges will be enough. I've been taping hinges on the door/cabinet but I'm having a hard time deciding which position I like best. A concern I didn't mention is whether or not the weight of the glass should be a factor in placing the hinges?
I can't imagine that 1/8 " glass would be much of a factor for weight, if the doors were wood paneled they might weigh more. The glass is flat and will not warp. I cant see that a third hinge is necessary. You don't mention the hinges themselves ,what type? A longer butt hinge for example would afford you more up or down leeway. Im looking at a cabinet right now with antique hinges ,brass butt and ball ended hinge pins,that are 3" in length on a 3/4" door. The top of the hinge is really what is taking most of the weight. In the numbers and differences that your talking about I'd stick to what is pleasing to YOUR eye. Where is this 2" to 3" rule coming from anyway? Many doors, not your cope and stick doors, have full width top and bottom rails and of varying widths. I tend to set hinges on the side rails and not fasten into end grain which might fall well out of your 3" rule.
I'd center them on the top and bottom dividers.