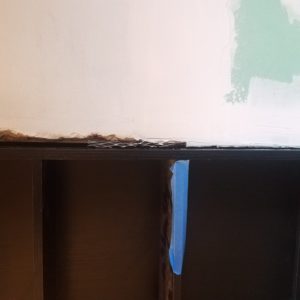I removed tile from the lower half of a bathroom wall in a 100 year old house and replaced with drywall to butt up to the existing plaster over lath section above. I’m installing a 30″ square medicine cabinet that will set a half inch out from the wall. The photo below rotated 90 degrees left upon upload, so visualize the cabinet being on the left.
My original plan was to fill the gap with Durabond 90 right up to the cabinet. Now I think it would be prudent to leave a 1/16 ” gap to allow for expansion/contraction of the dissimilar materials. I would then caulk the gap. What’s the best way to create this void?
Maybe use a removable Plexiglas spacer that I could remove after mudding up against it? Or attach a thin self-adhesive foam weather strip to the cabinet? Then trim the weatherstrip back slightly to allow for caulk.
I prefer to not cover the gap with a thin moulding as there must be room for fingers to go behind the overlay cabinet door for opening.
Suggestions?















Replies
Cover with moulding of your choice. Done!
Yes, moulding would seem logical, but I have only a half inch protrusion from the wall. An option would be 1/4" quarter round, but I still need to leave a gap. This is a surface mount cabinet that I decided to recess. The closer the overlay door is to the wall, the more custom it will look. I was just thinking I could insert a 16" drywall knife perpendicular to the wall and hold it with one hand while spreading 20 minute setting compound with the other hand, then withdraw the knife leaving a small gap.
You could finish painting the drywall and once The paint is fully cured, use good quality masking tape 1/2 inches on both sides of the corner and caulk with a good product such as marine polyurethane. Use a radiused spatula to make a even concave joint and immediately remove the tape.
Search for tear away drywall bead; it's made for exactly this type of application. You may not find it at the big box stores, but should be able to order it.
This forum post is now archived. Commenting has been disabled