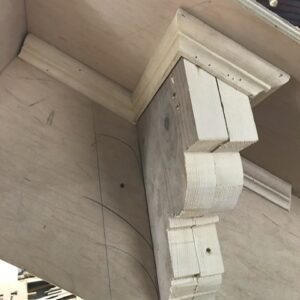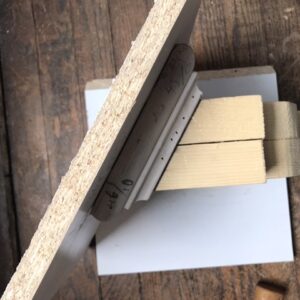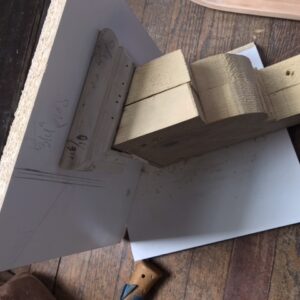Hi. I’m struggling with the angle for bed molding that is wrapping the tops of some exterior soffit brackets/corbels. In my first mock up, I simply back cut the top corner of the corbel so that it formed a 90 degree angle with the raked soffit. Then I installed the bed mounding in a normal way. The problem is, the projection on the high side looks shallow and awkward. In the second 2 photos, you’ll see that I messed around with the angles, settling on a 46 degree miter with a 10 degree bevel for the front. The return is a 46 degree miter with a -1 degree bevel. I also back cut the meters with a utility knife. The result was less than perfect and I sanded them together. They will be installed 25 feet up the front of the exterior and painted so it’s all pretty forgiving. I guess I’m wondering- does the projection on the high side look proportionally correct on the 2nd mockup? And also- what am I missing about this concept? I couldn’t find anything online for this particular situation even though many old houses have this style of roofline trim. Thanks.
Discussion Forum
Get It All!
UNLIMITED Membership is like taking a master class in woodworking for less than $10 a month.
Start Your Free TrialDiscussion Forum
Digital Plans Library
Member exclusive! – Plans for everyone – from beginners to experts – right at your fingertips.
Highlights
-
Shape Your Skills
when you sign up for our emails
This site is protected by reCAPTCHA and the Google Privacy Policy and Terms of Service apply. -
 Shop Talk Live Podcast
Shop Talk Live Podcast -
 Our favorite articles and videos
Our favorite articles and videos -
E-Learning Courses from Fine Woodworking
-
-
 Fine Woodworking New England Event
Fine Woodworking New England Event















Replies
You'd be better off at the Fine Homebuilding forum I think.
Thanks. I'll give it a try
This forum post is now archived. Commenting has been disabled