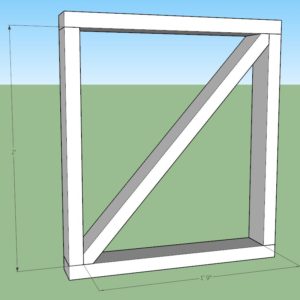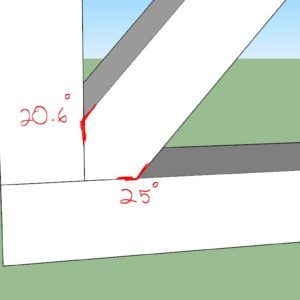Please see the two screenshots attached. I would like to know how the non-millennial generation would have found the angles of this center 2×4. I used Sketchup to find the angles of the cuts (I think), but they’re not simple angles and I can’t figure out the math without a tool. Any old-school advice?
Discussion Forum
Get It All!
UNLIMITED Membership is like taking a master class in woodworking for less than $10 a month.
Start Your Free TrialDiscussion Forum
Digital Plans Library
Member exclusive! – Plans for everyone – from beginners to experts – right at your fingertips.
Highlights
-
Shape Your Skills
when you sign up for our emails
This site is protected by reCAPTCHA and the Google Privacy Policy and Terms of Service apply. -
 Shop Talk Live Podcast
Shop Talk Live Podcast -
 Our favorite articles and videos
Our favorite articles and videos -
E-Learning Courses from Fine Woodworking
-
-
 Fine Woodworking New England Event
Fine Woodworking New England Event














Replies
No math. Make the outside frame. Square it. Transfer the angles directly onto the brace from the frame.
With a minimum of math and assuming the frame is square...
Measure the frame and draw the interior box to a convenient scale on graph paper. Draw the diagonal and use a protractor to get one of the angles (90 minus that angle is the other one) and measure the drawing to get the length of the center diagonal. Cut to length, then cut those angles on the center 2x4 so they meet at the board's centerline. Start a bit oversize just in case...
I am trying to logic out why it would be anything other than 22.5 degrees. If the frame is square, the cross beam has to go at 45 degrees. Divide that by 2 equals 22.5. My Incra SE has a 22.5 hard setting. Now I know why.
Another way to look at it is that the 2 angles need to equal 90 degrees and run at a 45 degree angle. That gives you 22.5 and 67.5 degrees or 45 +/- 22.5 degrees. Incra SE also has a 67.5 setting.
One side is 21" and the other 24" so not a square
OK... If you want to use math you can do that - finding out hypotenuse, then use SOH CAH TOA to calculate the angle but since you already have it drawn, I would just use Sketchup... Make sure your current drawing is a component and do the following outside of the component (ie not in component edit mode). Draw a line 90 degrees to your board edge*, select that line, then use the rotate tool until it lines up with your side and in the lower right box it will show you the angle - looks like you would set your chopsaw for 48.8 degrees for one side and then 41.2 degrees for the other (the angles are complementary (ie add to 90 degrees))
* - this is like a chopsaw set at 90 degrees, then you figure the offset from that.
Although personally I would estimate the angles and dimensions using basic trigonometry as per RAL3Wood, I would follow John_C2's advice on actually making it, as should you for one-off items. Wood knows how big it is.
There is a hand dandy device called a roofing square which makes reproducing cuts easy if you are making many such shapes for rafters.
Basic trigonometry.
This forum post is now archived. Commenting has been disabled