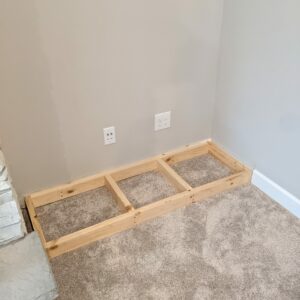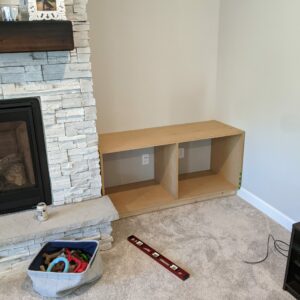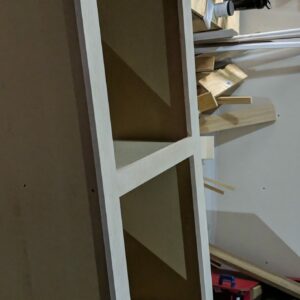First built in entertainment center, few questions
hello all,
Im in the middle of finishing up my first built in cabinets, they will go on either side of my fireplace. I built the carcass from MDF, and the frame and doors out of maple, they will be painted and I’m still deciding on a top which will get stained dark. I have a couple questions.
I built a frame of 2x4s on each side that I have attached to the studs in the wall which the cabinets will sit on, now as there is no back to my cabinets (for ease of outlet access), will simply securing the bottoms of the cabinets to this frame be sufficient as far as stability is concerned? Or should I consider some sort of metal L brackets to attach the cabinet to the rear wall as well? To that end, I don’t currently have stringers along the back sides of the cabinets, are these recommended to help keep square? Because I could definitely add them and then use those to drive a screw threw into the rear wall.
I was also planning on Brad nailing the face face frame to the MDF carcass, then attaching the doors to the face frame. I’m wonding if Brad nails will be sturdy going into the sides of the MDF carcass or if glue is suggested.
Finally, I planned to just glue the top to the top of the carcass as I have to add it after install to be sure the fit is flush with the wall, I’ve never really worked with MDF, just want to be sure that will suffice.
I will attach photos to help describe these questions, what a fun project it’s been! Thanks!


















Replies
Secure it to the wall as you get taller. Screws through the sides will likely find framing. Glue is a good idea for the face frames. I'm not sure about attaching the doors to just the face frames, but not enough info here to really to go deeper. Use screws from below to attach the top.
My only other thought is that you should remove the carpet before you build them in. Carpet ages, padding shrinks, styles change. If suddenly you or the next owner wanted wood floors or thinner carpet you'll have a problem.
+1 on removing the carpet. First thing I thought of.
I would put a stringer along the top of the back to keep the cabinet square. Don't rely on the wall framing or the installation location to keep the cabinet square (in fact, it may try to force it out of square.) If it gets out of square, the doors won't work right! Yes, screw through the stringers into the wall framing.
Brad nails are insufficient. Imagine someone opening a door 90º and then putting a bit too much weight on the outside corner of the door. Lots of torque to rip that face frame off the MDF.
When you say the tops will be stained dark, I assume you are saying that the tops will be wood rather than MDF. If they are indeed made of solid wood, you DO NOT want to glue them to the MDF. You want to attach them with screws from underneath, to allow for seasonal movement of the top across the grain. To keep it tight to the wall, have the screw holes thru the MDF at the back of the top (nearest the wall) be a snug fit, and then elongate all the other holes to allow the top to change width.
Lots of good advice so far and agree with MJ on the carpet removal. Also consider adding a painted MDF toekick to hide the 2x4's (they don't paint well) and installing a flush outlet (or powerstrip) through the top to avoid having to go through the doors when you need to plug something in.
What those guys said.
Maybe pocket screws through the sides into the backorder the face frame,plus glue, of course? I've never tried pocket holes through mdf.
I like construction adhesive to attach face frames when they are upright. Glue will run down before you get it all applied and make a mess.
Personally, I will never use mdf again. Horrible to work with, doesn't hold fasteners -- just all kinds of problems. I use plywood for painted built-ins.
Without a back you need a nailer strip which will also support the tops.
If it’s painted I would glue and screw the face frame using trim head screws, either pre drill for plugs or fill.
Best to use a shellac or oil based primer on MDF. Avoid water based.
Raise the base up high enough to run baseboard across. This is a nice touch that ties in any type of built in or bookcase.
In a situation where you’re between walls I think it’s best to attach face frame after the cabs are installed if you plan to scribe. Alternative is leave everything 1/4” narrower and add a moulding over gaps. I often use just a 3/32 x 1” lathe strip b/c it’s less noticeable.
Great tip on the baseboards RobertEjr! I hope he kept what he removed from the back wall.
Looks my previous reply didn't post, but thanks for the feedback!
I'll be adding a stringer along the back inside top to help with squareness as well as attach to the wall. I did keep my trim from the back wall that I will cover the wooden base with.
As far as cutting out the carpet goes, I assume a simple sharp razor is all I need, but do I need to do anything special where the carpet will now end meeting the base of the cabinet? To keep it from fraying or things of that nature?
I'll also use pocket holes from the inside of the cabinet to attach the face frame that's a good call pointing out the additional weight possibilities on an open cabinet door.
Also Jharvey, the top will likely be oak just still playing with stains to try and match our floors. Could you elaborate on the way you are describing attaching the top? I understand having screws close to the back wall and have them tight, but what do you mean by elongate the other holes? Would I be making the pilot holes deeper than the screw? Or wider than the screw?
Thanks again everyone!
This forum post is now archived. Commenting has been disabled