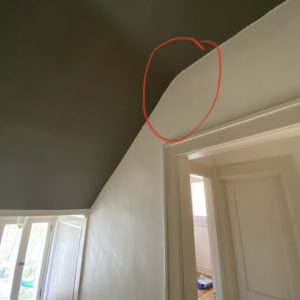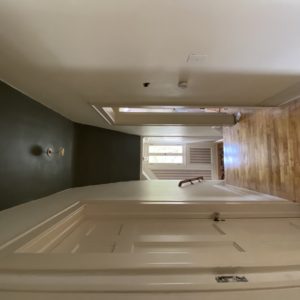Help! Curving molding down the underside of stairs
Hoping you all could guide me in the direction of how to curve crown molding down the underside of our stairs that lead up to the attic. My husband and I like to diy a lot of our projects, but we’ve never had to do a space like this before. We recently moved into and are remolding our Georgian home built in 1900. It has a lot of beautiful woodwork throughout, but this hallway feels unfinished without some type of molding. Thanks in advance!

















Replies
I did this many years ago while working for a custom home builder, and the only way to do this is to carve it out of a larger piece of wood. With all your trim being painted, it will take a little work, but once finished will paint out to look very nice. Assuming you will use crown mold, start with a larger piece fit to the curve in the ceiling, then bring the straight pieces up to that block on either side, mark the block, then carve into the marks. I know it sounds easier than it will be, but the end product will look good.
Good luck with this, and do share photos once the work is completed.
Some manufacturers make flexible plastic or foam mouldings to do just this. But the choices are limited, and you would have to do everything else in the same pattern.
In the old days, these kinds of ceiling moldings were usually plaster, not wood. To go that route, do all the straight parts in your crown molding. Cut a thin piece of metal flashing to your moulding profile. Add plaster of Paris to the gap, and use your metal profile to use as a sort of scratch stock. Do it carefully, and a little sanding or scraping, and you'll have a perfect match to anything.
This forum post is now archived. Commenting has been disabled