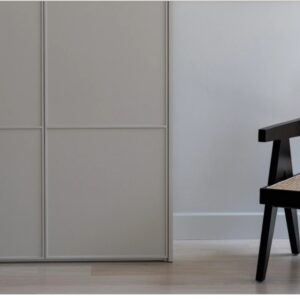This is a simple detail…What is the easiest way to recreate the edge? My door will likely be ply or MDF (with edges to finish). The dimensions of the detail is approx 1/4″ deep, 3/8″ wide. The two options I could think of:
1) Simply rip and glue pieces to the edge. However, ripping pieces this small seems problematic (easily break). Maybe starting with molding stock would make it easier.
2) Rip 3/4″ bands and attach to the sides of the door. However, I still need several horizontal bands spaced evenly over the door.
Efficiency is important as there are 8 doors (~ 144′ of edging). Update – huge
Update – Huge thanks for all the suggestions – they really kept me out of trouble (understatement!). I think I’ve got a plan.

















Replies
You're going to want to cover the edges of the plywood or mdf. I'd make 3/8 x 1 inch bull nose and attach it to the edges. Two birds, one stone. Attach 1/4 x 3/8 bull nose as dividers where you want them.
Don't use mdf. It's way too heavy, and hinge screws won't hold well.
Agree - this is the way to go. Simple, straightforward. Thanks!
Even though its more stable than plywood, I wouldn't recommend using MDF on doors that big because of the weight, MDF doesn't hold hinge screws. Some people will inlay a piece of solid wood - I don't think its worth the effort.
You're going to want to cover the edges of the ply, so doing what John^ suggested would be a very good option.
If you don't have the capability of doing the rabbets, you can simply edge band it and add screen moulding to create the look. Edge banding can either be solid wood or iron on veneer type.
I would caution you that doors that large made of ply good chance they will warp.
Good point on MDF holding screws and ply...may have to cut them in half - door for the top and bottom. Thanks!
Why not use manufactured hollow core flush doors? They're as cheap as plywood and they're doors! Buy them to fit. You haven't mentioned what these doors are . Closet, entry? How are they hinged? Buy them to fit existing jambs or prehang them in new jambs. I'd rather put the whole thing together on a bench then install the whole unit. Getting two doors to meet evenly trying to hang in existing jambs can be tricky. For example is the wall on the left exactly plumb and in line with the right. This is house construction--- they don't call it rough framing for no reason!
MDF , I wouldn't even consider for something that size. Plywood would require some back framing arrangement and when they tweek they won't line up with the adjacent door.
I would personally trim my doors( or pre-purchase to a determined dimension) and add a piece all the way around with the bead protruding but you could probably apply that molding on top . You will have to bevel those doors to get a nice fit.
That is the real answer - hollow core doors. However, these are Ikea PAX closet doors (90"+). Initially, I couldn't find Ikea doors to fit the 30" frame (boxes)(required 9+ & 19+ door - weird)....now, I've reworked the frame sizes and found I could use just 19" and I'll try to dress up the doors with trim as mentioned above and prime+paint.
That said - hollow core is a great alternative!
What you show is very similar to one of my cabinet lines doors. They use a mitered rabbetted frame with a thin panel set in a traditional panel groove. This construction solves the weight, screw holding problems and reduces warpage on reasonable sized doors. Doors the size of the ones you show would require additional intermediate bracing on the back but could be manageable.
I like the one on the right - that's the direction we're headed!
can create a raised-panel look on flat-panel doors with a hand router. Cabinetmakers do it all the time. The process involves cutting a channel around the inside perimeter of the door. It gives the door the appearance that the center is separated from the perimeter.
https://www.garagebandapp.net/
Wow, what a great simple approach. Definitely, an approach to keep in mind...quicker than ripping trim.
This forum post is now archived. Commenting has been disabled