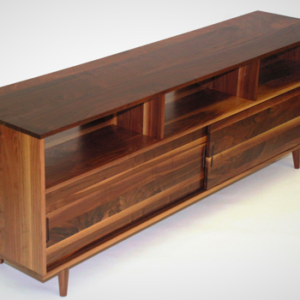Hello all,
I am working on my walnut mid-century modern cabinet and am now in the assembly stage. Size is 48Wx33Tx16D, including 7″ legs. I’ve turned the legs which are a simple taper. Given the its shape, I am finishing the pieces prior to assembly so I cannot just loose fit the legs and see what looks right. I also think it will be easier to pre-drill the holes for the legs rather than doing it after assembly. The attached pic shows my inspiration, mine will be taller and less wide and have virtually no sap wood.
My question concerns leg placement. How far in from the edges should the legs go? The legs are 90′ from the base, not splayed out.
Is there a standard for leg placement in this instance, or general guidelines?
Thanks for any help you can provide.
















Replies
I like graph paper for this. If you know Sketchup, even better. I draw the dimensions of the case, cut out some feet to scale, and move them around until it looks right. Do the same from the end view.
If they aren't a structural component of the case, whatever looks best is right.
Make a little scale model, best way to "walk around it" to see what works.
I have seen many of these as my wife is a fan and keeps sending me images to look at!
The legs on MCM furniture are pretty much never at the ends. I have seen pretty much every variant on that, including a few which look less than stable and one incredibly ugly 8-legged thing. The legs are usually set back from the front of the unit a little, but I have seen them flush (also ugly and clashing with the general aesthetic)
The only real consideration other than aesthetics is balance - the nearer the centre, the more likely the cabinet is to tip if leaned upon. You can go as far as you dare, but much closer to the centre than 25% of the width and tipping becomes exponentially more probable.
TBH I'd stick with keeping them roughly where they are on the image - that is stable and looks fine.
When I design furniture, I try to apply the golden ratio whenever possible. So multiply or divide your leg length by 1.62 and see if that looks aesthetically pleasing.
+1 on the scale model
From an aesthetic viewpoint - how visible do you want the legs to be, and will it matter as long as they hold the cabinet up?
I drilled holes for the legs today. I placed them 4" in from the sides and 1 1/2" in from the front/back. I was hoping for some sort of formula or rule of thumb on my query but realize sometimes you just have to eyeball it. Thanks, all for your help.
Please post a photo!
With the photo, add some dimensions for your project. I am currently building a very similar stereo cabinet for my son out of Baltic birch. 55" long, 16" deep, 15" high. He wants the light look. I will turn legs out of either hard maple or some tight grain ash.
This forum post is now archived. Commenting has been disabled