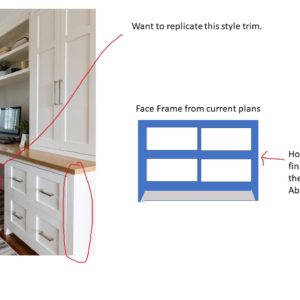I am planning to attempt a built in project that is a stretch of my woodworking capabilities and need some advice on modifying an existing set of plans to suit my space. I have professional plans for built ins that are intended to surround a fireplace and I am using them to create the desk/cabinet combo below along a ~13 ft wall. My use case will have an exposed end as well as exposed panels for the interior desk area. The plans I have run wall to wall and do not include a desk area so there is no accommodation for a finished end panel. I am trying to figure out how to best accommodate a finished end panel as shown in the inspiration picture below and integrate it with the face frame of the drawer bank. Any advice is appreciated.
Discussion Forum
Get It All!
UNLIMITED Membership is like taking a master class in woodworking for less than $10 a month.
Start Your Free TrialDiscussion Forum
Digital Plans Library
Member exclusive! – Plans for everyone – from beginners to experts – right at your fingertips.
Highlights
-
Shape Your Skills
when you sign up for our emails
This site is protected by reCAPTCHA and the Google Privacy Policy and Terms of Service apply. -
 Shop Talk Live Podcast
Shop Talk Live Podcast -
 Our favorite articles and videos
Our favorite articles and videos -
E-Learning Courses from Fine Woodworking
-
-
 Fine Woodworking New England Event
Fine Woodworking New England Event













Replies
If you think about it, the drawers are going to become a cabinet in their own right.
Essentially you can mirror whatever you do on the left side (which AFAICS already has a side) onto the right side - it will work fine if you do whatever you do on the one side to the other.
As for connecting the sides to the face-frame, there are lots of options that will work.
Pocket screws are currently fashionable and will work. Personally I like biscuits, partly because I have a biscuit jointer but mostly because I learned from Norm Abram's shows. They are perfect for firm, well-aligned joints in sheet goods. You could also use dowels or formal joinery, depending on your material.
This forum post is now archived. Commenting has been disabled