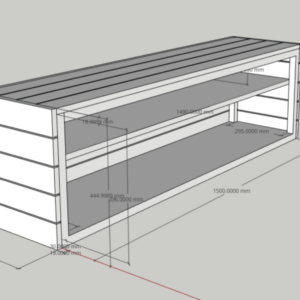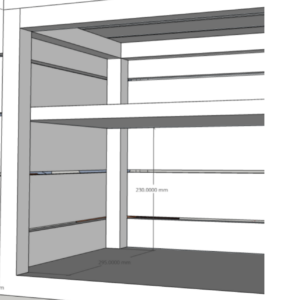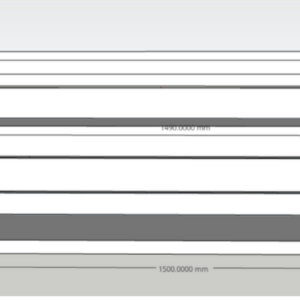Hello,
I am fairly new to woodworking, have done a couple of courses so am getting familiar with the basics.
I have recently pulled up some old Merbau decking that I am restoring to make an outdoor shoebox out of, dimensions are 1500mm (W), 450mm (H), 355mm (D)
Questions:
1 – I want to put a drop front lid on it using merbau too, needs to be constructed on to a frame so I can have gaps between each one (similar to rest of shoebox). How should I attach it? What type of hinges would work? Concerned about ease of opening and closing.
2 – Did some basic research (outside of this forum) on how to construct the shoebox so I can have the outside made of of the merbau slats with gaps between each. Was told to construct a frame (rails and stiles) and then screw the merbau slats on to that.
– Thoughts on this approach?
– How should I connect the frame to the base that is one solid piece?
3 – How should I hold the shelf inside in place? Doesnt need to be adjustable. I want the lower part to be higher than the upper part, since below we are keeping hiking boots etc.
Any other advice appreciated.
Ash.


















Replies
Here's one way using groves/notches for connecting the top, bottom, and shelf. I imagine you plan on using fasteners all around and of course glue.
Hi Roy,
Thanks for this, was thinking of half lap joints for the frame, I'll pick this up. And yes, will be using fasteners and glue. Any thoughts on how I fix the drop front? What type of hinge?
I did not see the drop front in your screenshots. I think that a front may be able to use strap hinges, but I'm not sure. It depends on the drop front. The screws for the hinge only have a small amount of material to attach to it seems.
In the screenshot you see I added a top as thick as the bottom to give something substantial to anchor the hinge screws. I guessed on what you want as a front and attached two strap hinges to connect the top and front. I had to bend one leaf in the middle of the leaf 90 degrees. I like the bench though without the front. You would have to take your boots off, open the front, put your boots inside, and then close it every time.
I like it with sliding doors like this screenshot.
Hi Roy. Yes sorry, I haven't added that in yet.
Hi Roy,
Sorry I wanted to clear up some confusion: The sides, back and top of the shoebox is made up of old decking that I have refurbished and therefore not solid all round. Here is an exploded view of one side and top made up of the old decking slats.
I had thought initially about a sliding door, but realised there would be nothing for me to create the grooves in to, given that the top is made up of slats that are only 19mm high. Therefore I thought a drop front would be a better option (Still yet to add to drawing).
I would rather have a closed front given the shoebox will be sitting on our front deck and facing the road, so want it to look finished.
Thoughts appreciated.
Hi,
Here is also a mock up of how I might space all the screws for the corner butt joint of the rails and stiles, so that they dont collide in to each other.
A, B & C is the frame that are 30 x 42mm. And the decking slats are D and E that screw in to the frame too. The red measurements annotate the spacing of the screws.
What do you think of this?
I would rather not use so many screws so close to each other and use all joints as butt joints to avoid this. Any other suggestions?
You say that you would rather use butt joints. Have you thought about mortise and tenon joints? You wouldn't need to use screws at all.
Hi Roy,
I did sketch out mortice and tenon before (sorry don’t have the drawing any more) but when I did it it seemed the tenons would collide?
I was planning to use a festoon domino joiner as I have not made many mortice and tenons the traditional way, so am not confident in my accuracy.
When I measured out using dominos, I would need to use the 6mm domino, but they need to go in 20mm, hence the collision, given my frame is 30 x 42mm treated pine.
Shoes is dirty, wet, muddy , snowy. Your using solid shelving (not slatted.) I would angle the shelves slightly toward the back and leave a small gap between the shelf and the back. Dirt and crud can find its way to the bottom.
Below the bottom shelf I would leave a space for clean out.
Swing open doors ,left and right, or a byfold or even a tambour would, if you wish, allow someone to use the box as a bench for removing their shoes.
Hi Pantalones,
Thanks for your advice. Thoughts:
1 - Good point on the dirt and keeping gaps. Don’t need to worry about snow, I live in australia! But it does get cold and very rainy in our ‘winters’ here in Melbourne, as it is right now:)
2 - Using old merbau decking for the door so I want to keep them in one piece, hence using a drop front door.
Here's an x-ray view showing that you have room for tenons. There are many ways to make mortise and tenons, depending on tools available. The x-ray has your dimensions (30mm by 42mm).
Yes I don’t have the necessary tools to accurately cut mortice and tenons, I can get hold of a domino though. Also looks like you have made one smaller than the other, how far is the one from the left going in?
9.525mm and the other is 15mm.