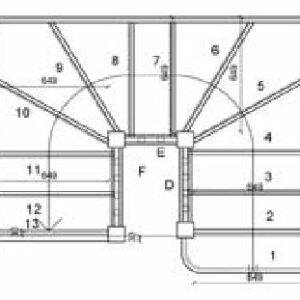I drew up some plans for a double winder stairs… measuring carefully height from floor to upper floor, number of steps, etc. but I’m getting old and afraid to start the project without some advice. I have tried to find some “step by step” (excuse the pun) instructions but can’t find any for this type of stairs. Obviously I would have to start with basically a short wall type frame for the first landing but in order to put the stringers up I would need to have the second landing made so I could join them. I’m not as sharp as I once was for figuring these things out. If I could just see some pictures I think I’d have the confidence to try it. I would like to use the space under the upper landing as a closet on the main floor. Any suggestions or help welcome! Thanks in advance.
See attached picture of the double winder stairs.















Replies
Check your local building codes. Some codes require landings of specific size at changes of direction. You might be better served posting this on the Fine Homebuilding forum. There's a link to FHB at the bottom of this page.
Codes for these types of stairways have changed a lot. You can have a stair that disappears to a point anymore. You can find the specific rules pretty easily.
This forum post is now archived. Commenting has been disabled