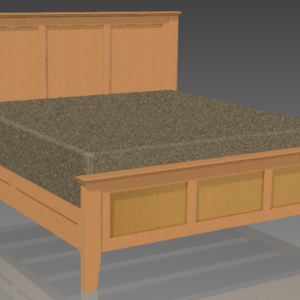Discussion Forum
Get It All!
UNLIMITED Membership is like taking a master class in woodworking for less than $10 a month.
Start Your Free TrialDiscussion Forum
Digital Plans Library
Member exclusive! – Plans for everyone – from beginners to experts – right at your fingertips.
Highlights
-
Shape Your Skills
when you sign up for our emails
This site is protected by reCAPTCHA and the Google Privacy Policy and Terms of Service apply. -
 Shop Talk Live Podcast
Shop Talk Live Podcast -
 Our favorite articles and videos
Our favorite articles and videos -
E-Learning Courses from Fine Woodworking
-













Replies
It's kind of difficult to tell due to the weird perspective in the isometric view but the bed looks like it is wider than it is long. It also looks kind of squat. I'm guessing with a proper perspective view that would change.
I think I'd make the foot board a little taller than the top of the mattress and bedding.
What are the dark lines on the side rail?
Can you apply a walnut material to all of the surfaces? You could probably get a better feel for it that way.
This forum post is now archived. Commenting has been disabled