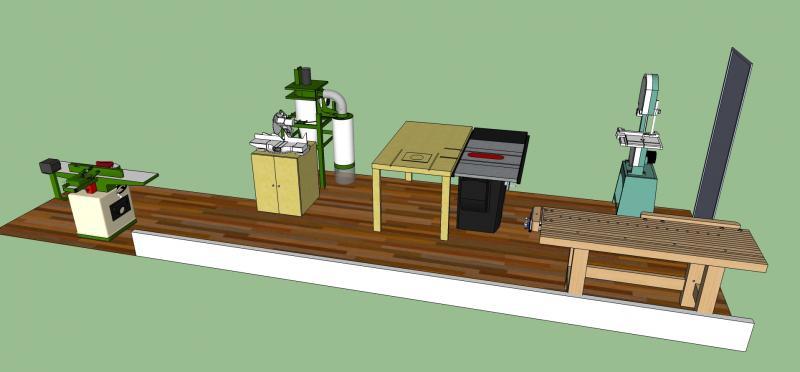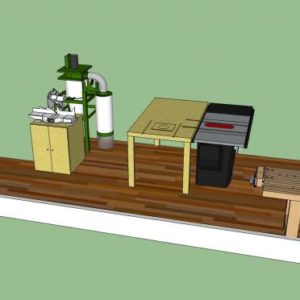Below is an image of my tentative shop layout. It’s a tight space, so I need to be efficient. What do you think? What advice do you have to improve it?
- The room dimensions are 27′ long by 9′ wide, minus a 4′ by 10′ cutout, so a little over 200 sq ft
- The bandsaw, jointer/planer, and drill press (not shown) will be on casters
- Also not shown:
- Lumber storage will be a combination of overhead and on wall-mounted brackets to the left of the miter saw
- Shallow base cabinets for storage and a work surface along the front wall between the workbench and jointer/planer
- A fixed extension wing to the left of the miter saw, and a fold-out wing to the right

















Replies
Looks good
That layout looks fine. Remember that no matter how you lay out the shop, you will change it after using it for a while. The key is to allow flexiblity where ever possible. Having things on wheels does wonders:)
This forum post is now archived. Commenting has been disabled