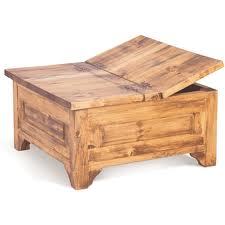Hello everyone,
I am looking for and hoping to find plans for a square coffee table / chest. This is my latest honey-do and I am having some trouble finding plans. i am attaching a picture of the style my wife likes so any help with plans would be greatly appreciated. I am still fairly novice at woodworking so she is being nice and picking a simple design to help me out some.
Thank you,
Jereme















Replies
A plan for something like that should be reasonably straightforward. What sort of tools do you have?
well times were tight and I had to get rid of my table tools. So I am really bare bones for tools. I am down to hand tools. So I am not looking to do any but the most basic joinery.
So it sounds like you'd probably want/need to use pre-dimensioned lumber. Were you able to hang on to at least a router?
Here's the basics. Mostly 1 x 4 and a bit of 1/2 in. plywood. for the panels.
hand tools only
A list of the tools you still have would be helpful, since fairly sophisticated joinery can be done with hand tools. It all depends on which hand tools you have.
tool list
I have a circular and jig saw, orbital sander, router. Then I have an assortment of hand saws, some chisels and other odds and ends such as squares and the like. Bare bones I know.
Quoting Dirty Harry
"A man has to know his limitations."
In your case, you may be less limited than you think. Good M&T joints between the panels and the legs should be possible with what you have, for example. You could cut the shoulders of the panel tenons with either your circular saw (guide block clamped to the panel), set to the proper depth, or with a hand saw. Rough cut the faces of the tenons with a hand saw, and finish by paring with a chisel. Cut the mortices with your router (you'll probably need to make a jig), square the ends with a chisel. Trim the tenons to fit.
With solid-wood panels, you'd need to allow for expansion/contraction. Draw-pins through the legs and the tenons would be one approach, with the mortices a bit wider than the tenons, so the tenons have room to expand and move with the dimensional changes in the panel. Or, you could do a frame-and-panel design, using plywood for the panels, and cutting the grooves with your router. (Here, again, a jig would make this easy and safe.)
As Ralph said, you aren't in a bad place to do a proper jb on this.
I assume my drawings missed the mark? You should be able to work out something fairly easily though.
much appreciated
The drawings and advice are greatly appreciated. I will get some materials together and give it a try. I will let you know how it comes out.
thank you gentlemen.
This forum post is now archived. Commenting has been disabled