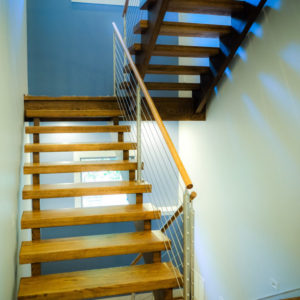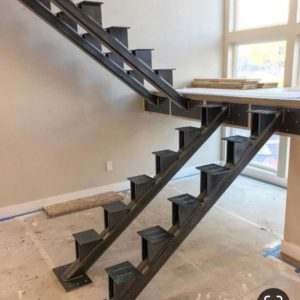I see a lot of overstated fantastic indoor staircase ideas online, but very little for modern blueprints. So, I am open to pointers on a unique idea I have that is slowly coming together.
My understanding of 2015 IRC indicates that for a 40″ wide step tread there need to be 4 stringers at least 2″ wide. My personal spin uses Canadian design (rather undeveloped IMHO) but as IRC is endorsed in my City, outsourcing is possible.
If I sister the 4x stringers, limiting creating 2x stringers and use Fir 4″x12″x40″ hardwood treads, the IRC requirement for open risers is met and my open design does not look like a deck or patio approach. I would use cladding for the fabricated 4×12 stringers and paint them black to simulate metal, but my budget and the 1500lb steel stringer won’t let me use the full muscle of gentrification so to speak.
First, does anyone know code requirements I have not considered, and second, how do the asthetics of this sound? the picture is an idea, but is from some German builder who is not providing blueprints, just a visulization. Thanks for discussing!

















This post is archived.