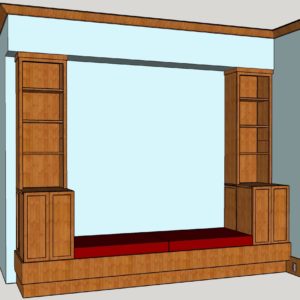To fill or not to fill? Butting a built-in against a side wall
I’ve recently been tasked with designing and building a built-in unit to hide an unattractive fireplace and surrounding wall (approx 9′ long) that my client has hated for decades. Due to the 5″ tall hearth that sticks out 20″ or so from my new wall, we went with a 6′ long backless seat flanked on both sides by essentially a hutch – a deep lower cabinet with a narrower upper, capped off with a soffit I already built.
My problem is while the left side of the wall is open to the room, the right side is an exterior wall, and the right side of my right hutch will butt up to it. We’re using clear VG fir, so paint won’t help. The exterior wall is a good 3/8″ out of plumb as well.
Do I pull the cabinet off the wall and leave a gap? This will allow the 2 cabinets to remain symmetrical. Or do I use a filler on the verticals and extend the horizontal surface to the wall, making it a different size than the left unit? I’m struggling with getting the right detail for this, any suggestions would be appreciated.
















Replies
If the wall isn't plumb, but the cabinet is, the unequal gap is going to jump out at you. I'd butt it against the wall.
Your only viable option is to butt up against the wall or fix the wall.
3/8" is huge, but could easily be covered by beading. I have always preferred this to scribing to the wall.
The only way I know to handle it is with an overhanging face frame & scribe the stile to the wall.
3/8" in 6 feet won't be that noticeable.
Thanks for your replies gang. I was really hoping to use full overlay doors like in my sketch. I wanted to get away from a kitchen cabinet look for this piece, a look which wider face frames contribute to, but given the wall issue it appears I have no choice. Looks like I'll have to go with inset doors. I may ask my drywall guy if he can float out the wall to plumb.
Thanks to all that responded to this! I finished this project a couple weeks back and thought I'd post an "after picture" to show how it compares to my drawing in the first post. To answer my own question, I went with everyone's advice and butt to the wall and extended the face frame, slightly complicated by the post and panel construction of the lower unit. I left a 1/4"x1/4" scribe on the wall side at the front of that post. Worked out perfect as I needed about 3/16".
Looks great!
This forum post is now archived. Commenting has been disabled