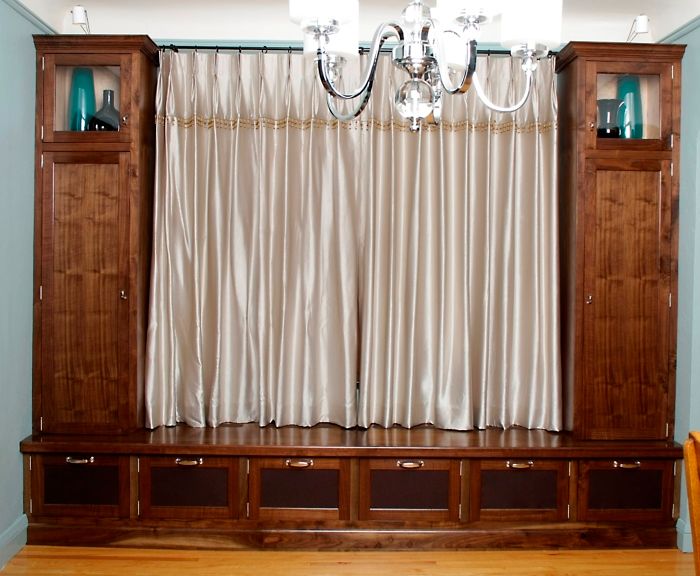
Front
Built in my 2 car garage-shop from rough milled Black Walnut and 3/4 pre-finished maple ply. The upper cabinet door panels are 1/4 in walnut ply and the bench top is 3/4 walnut MDF bound in solid wood. The construction was complicated by the fact that the wall behind the lower cabinet had a wall-length water heater. To create convection, all the lower door panels are speaker grill grade cloth and vents were cut into the top also covered with the same speaker cloth. There is a void in the lower back wall of the lower cabinet carcass for the air to pass through.
The walls of the room have no studs, they are constructed with Fire Brick and plaster – needless to say a great deal of scribing was required (had to build scribe flanges on both tower carcasses) and 6″ toggle bolts were required to attach the upper cabinets to the wall.
Towers are 70″ x 19 x 13, base cabinet is 116″ x 18 x 19. Shop made crown moulding. Finished with 5 coats of Wipe-on-Poly.
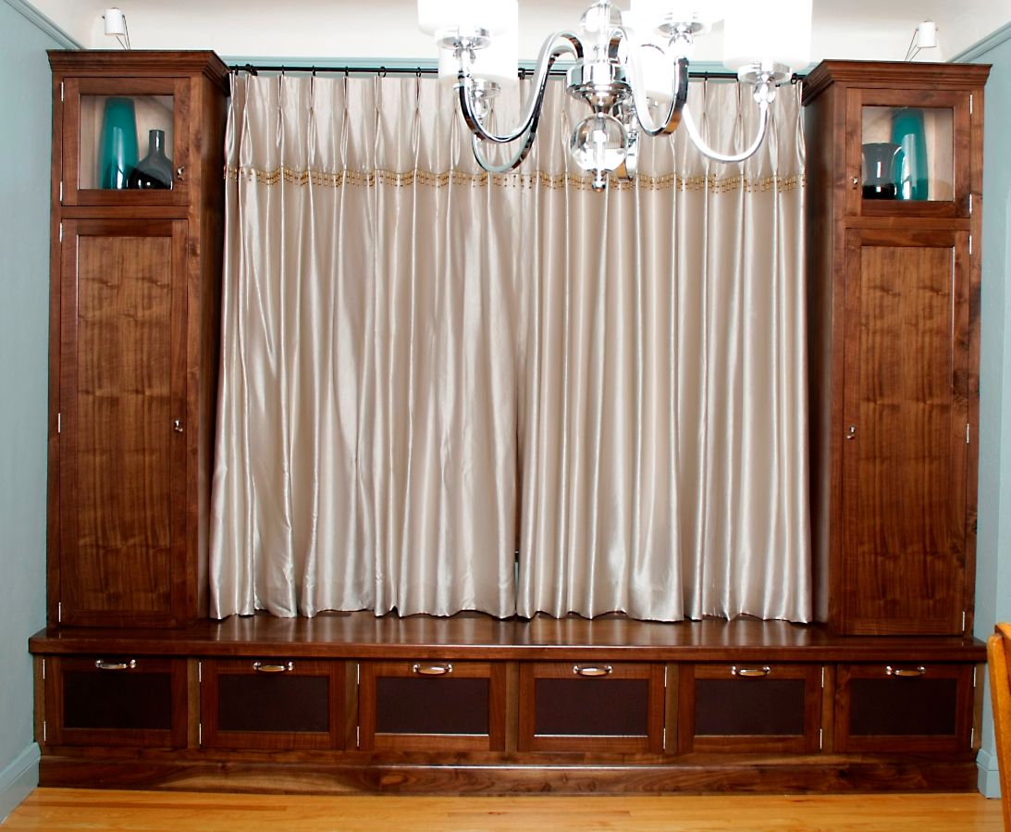
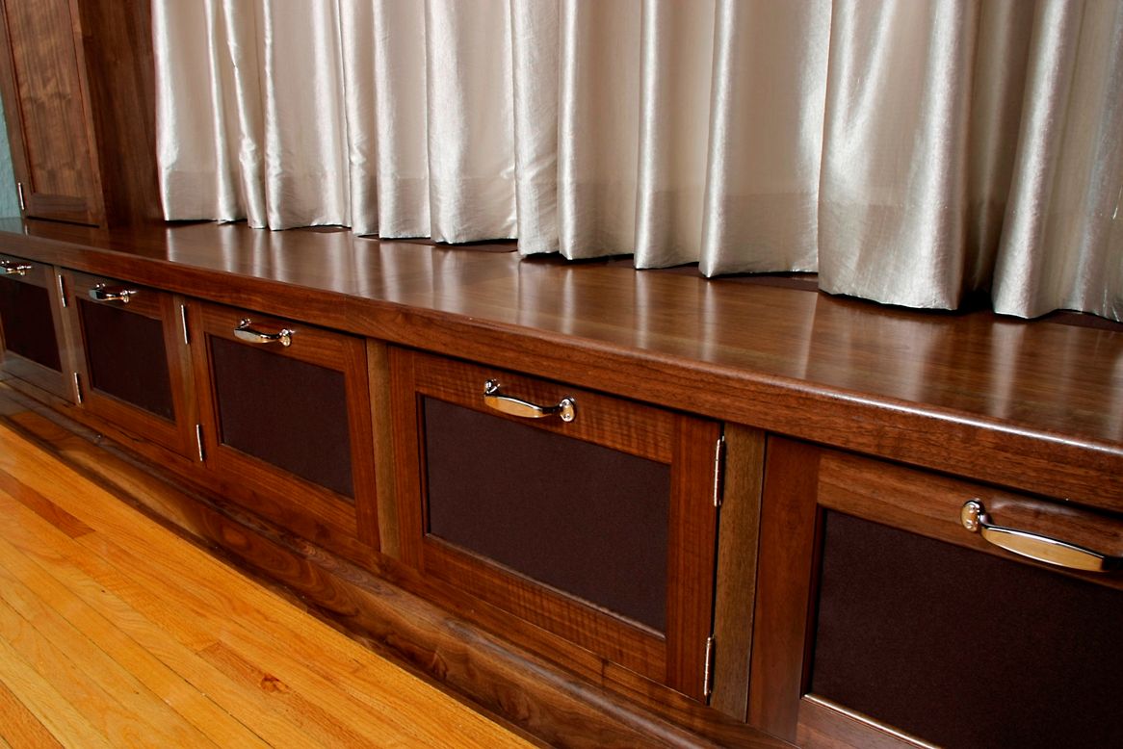
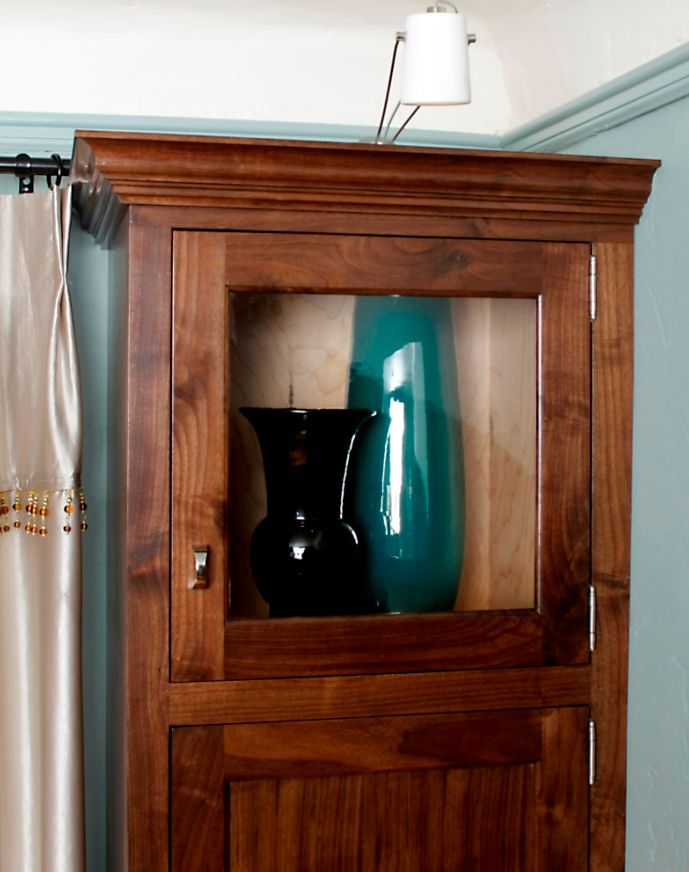
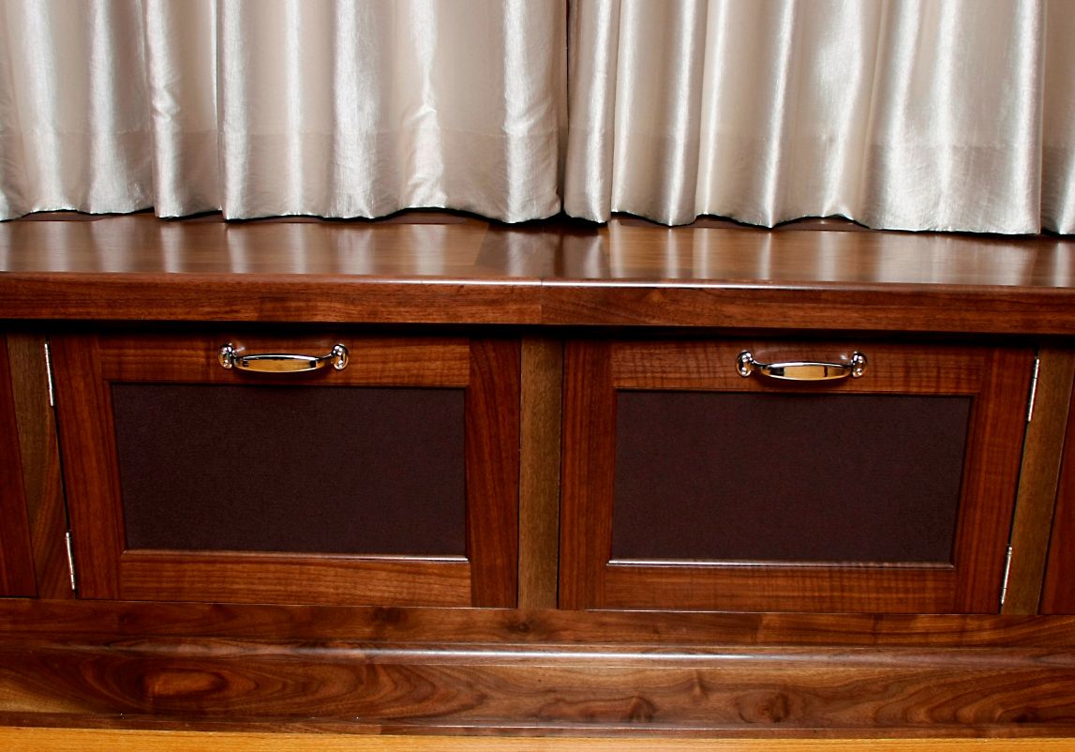
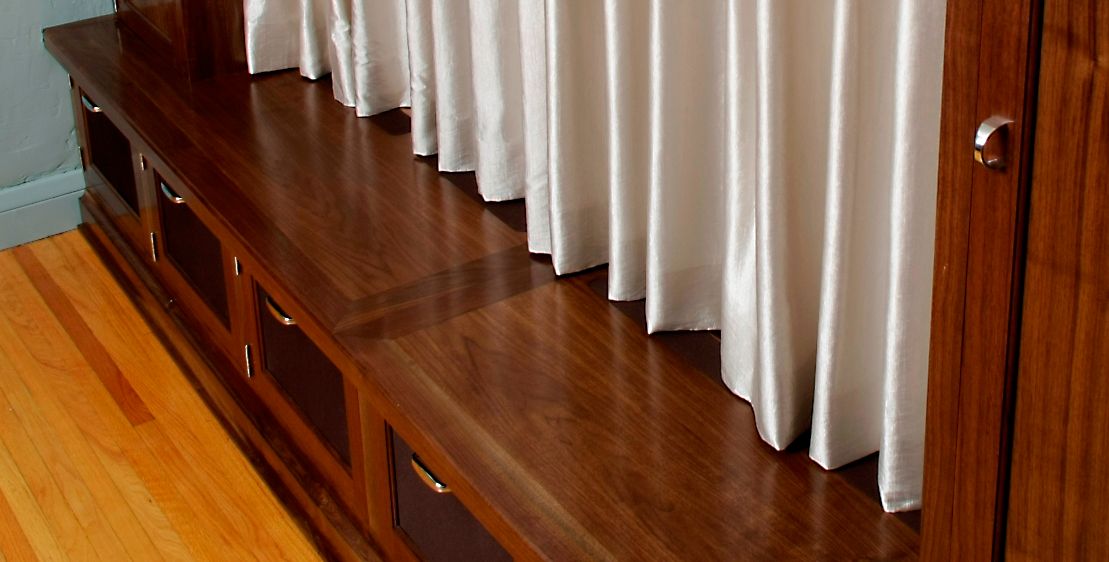



















Log in or create an account to post a comment.
Sign up Log in