Large Living Room Wall Unit
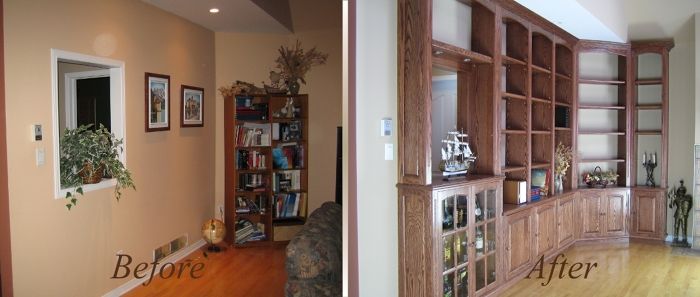
Before and After Picture
This solid oak and oak veneer plywood unit is 9′ high by approx 14′ linear feet of facade. All built, stained and varnished in the shop, then installed in the customer’s home. The challenge was to design it so minor modifications could be made during installation and still get perfect alignment with the service-hatch above the minibar module. The backless design meant that every vertical partition was scribed to the wall for a perfect fit…and a time consuming installation. Because I was on a tight deadline I ordered custom sized unfinished doors over the web. The minibar has glass shelves aligned with the door’s muntins. The shelf above the minibar is made from two layers of 3/4″ ply with a 3/4″ void between them to allow heat from the two 20W recesssed halogen lights to dissipate and to house the 12V transformer. A small push button switch is located on the right side vertical partition. 3/4″ thick x 1 1/4″ wide solid oak pieces are glued to the front and back edge of every shelf to increase stiffness and allow a profile to be routed to the front edge. Sketchup was used to make the plans for this unit. Without it I would never have been able to pull off this project. Stained with Minwax red oak oil stain. Top coat is sprayed waterborne satin lacquer from Mohawk.
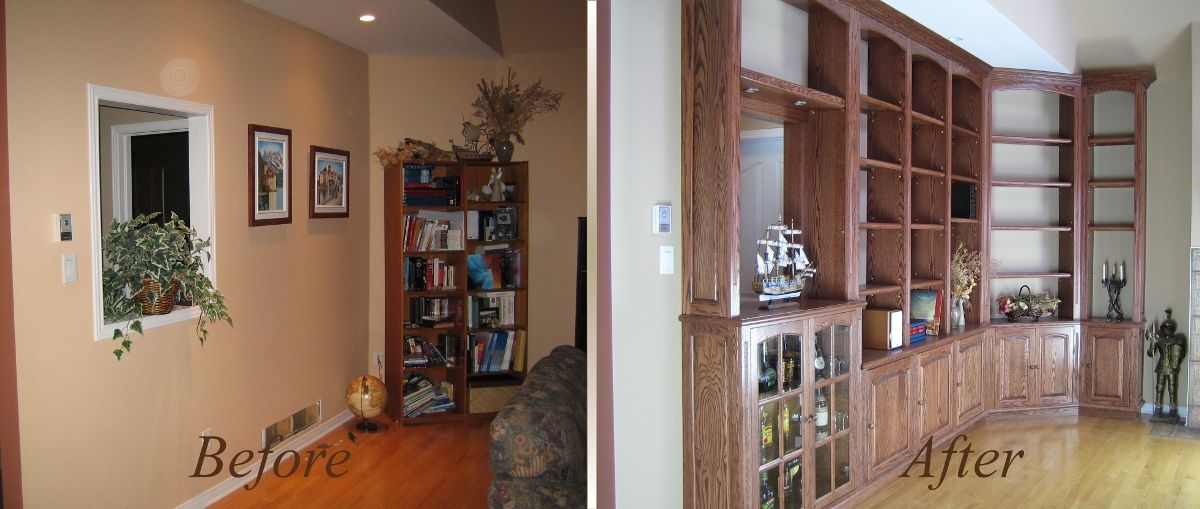
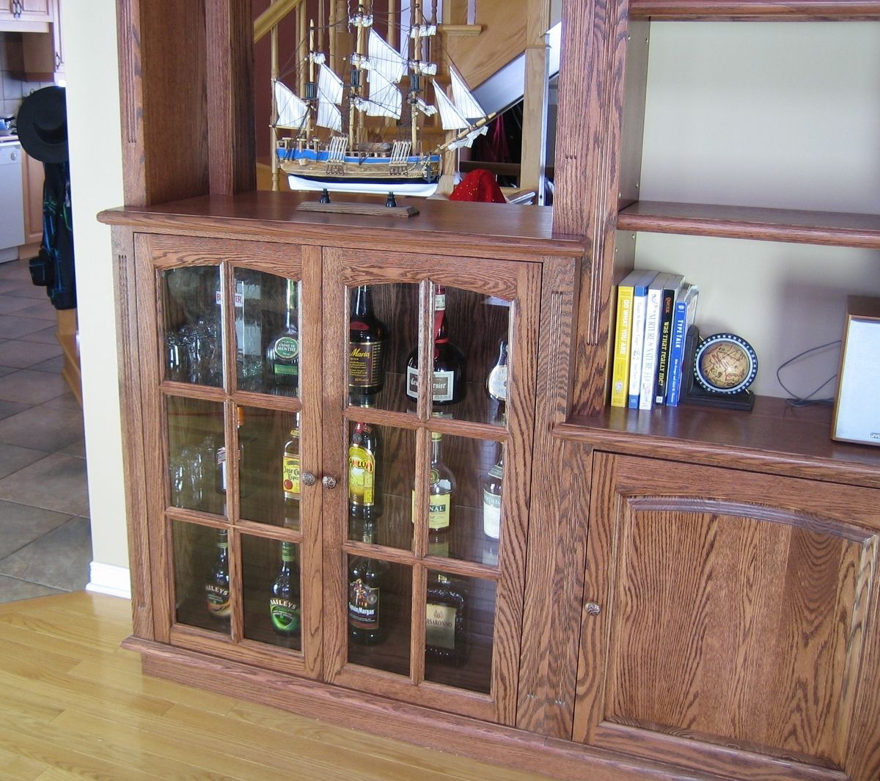
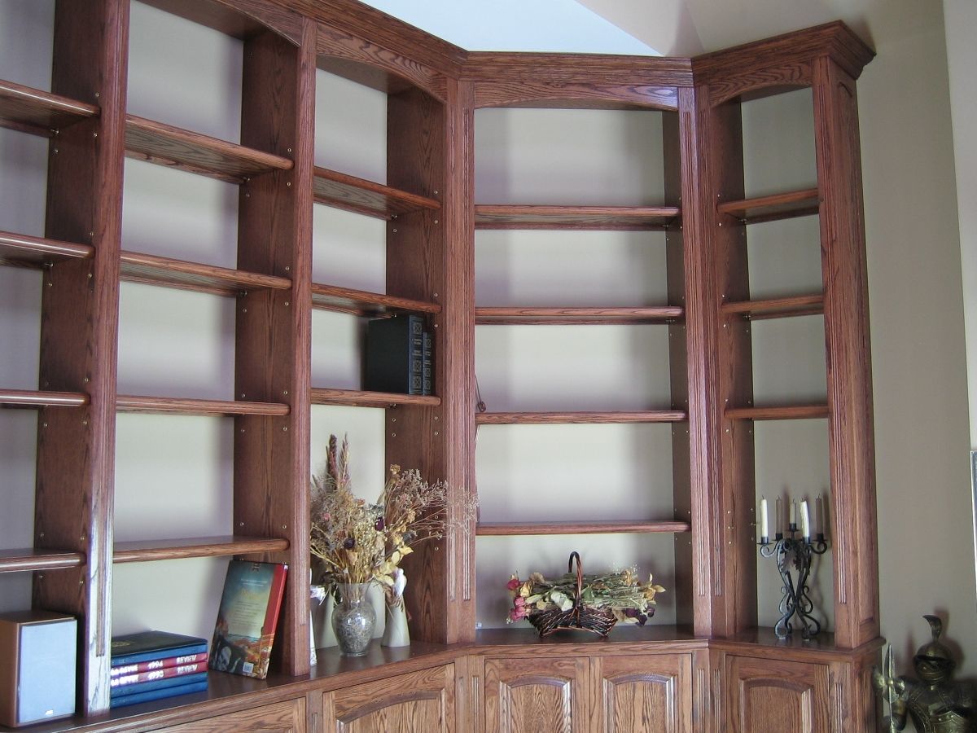
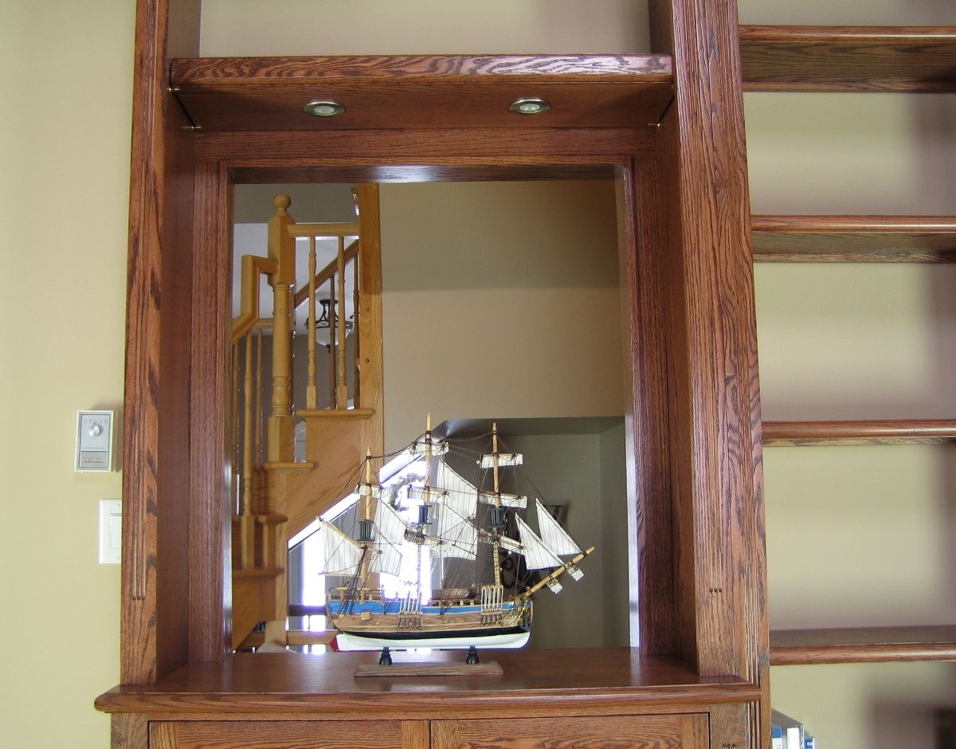
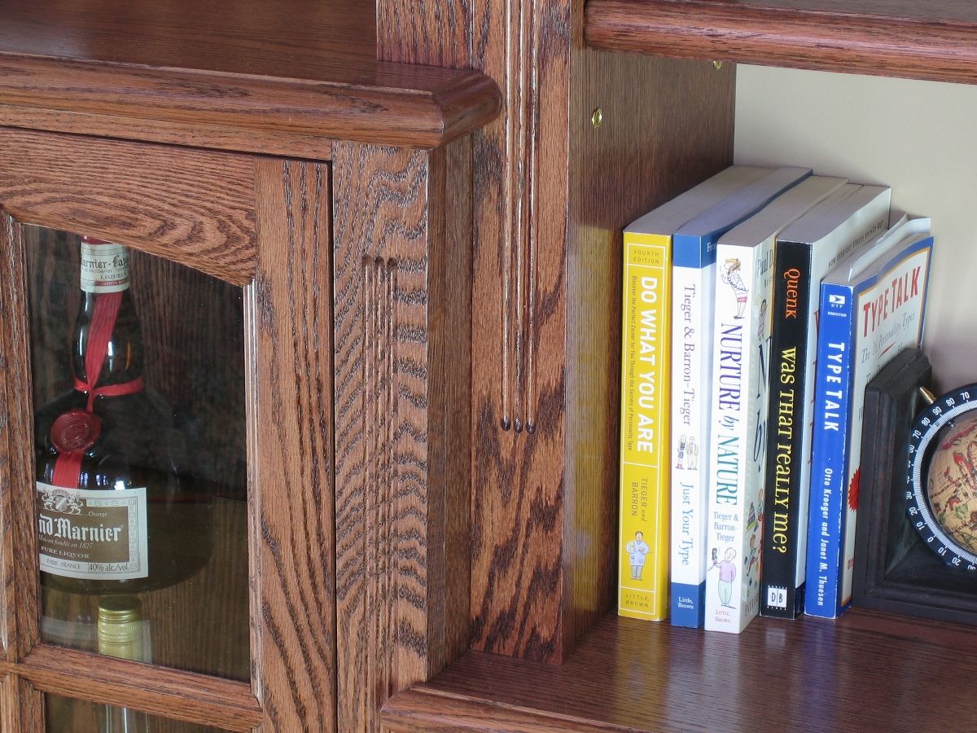


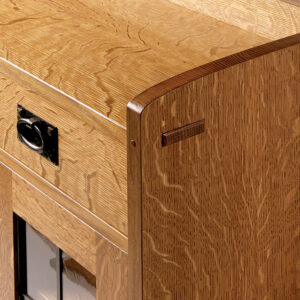
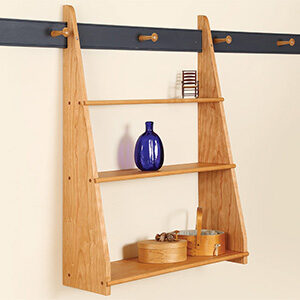

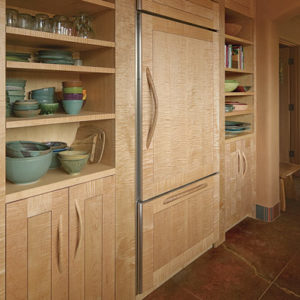












Log in or create an account to post a comment.
Sign up Log in