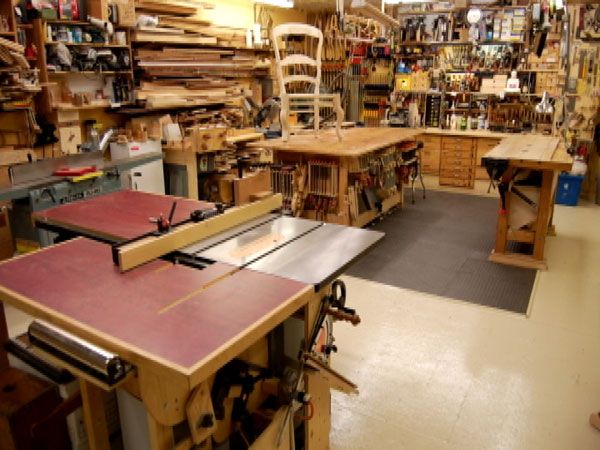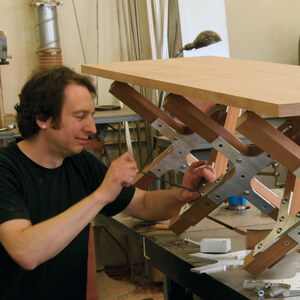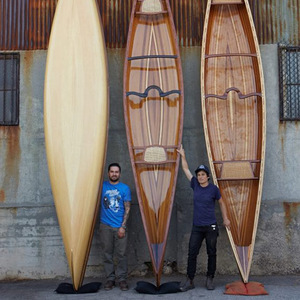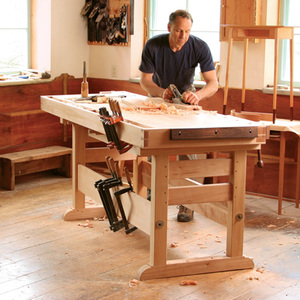Montreal “Bunker” Workshop

Take a video tour of Richard Ciupka's bunker shop in Montreal, see below.
Check out Richard Ciupka’s bunker shop in Montreal. It’s one of our favorite shops from years gone by so we had to resurrect it for our new workshop gallery. Take a tour of this dream shop in the video at the bottom of this page.
Find out how he built this 800-sq.-ft. underground space to get around zoning rules and hear his horror story about a falling a 6-ton concrete slab that almost destroyed his house.
Can your workshop top this? Post photos in our new shop gallery.
More on workshop design



















Comments
I've lived in Montreal all my life and I never knew it was in Connecticut...
I know... :( bug in the system. You must select a state to publish the entry. Gotta get that fixed... Gina, FineWoodworking.com
With it being underground, is there any moisture/water seepage? Also, Is there room for materials access, like 4'x8' sheets? - Dave
One of the best ideas I've seen. About the same size as my workshop but looks substantially more organized. This must have cost a fortune to build.
Wow! Love the ingenuity of this design. Reinforces the notion that woodworkers must be so much more than just creators of sawdust...we must also be designers, mechanics, and engineers.
What a cool idea. Maybe I will dig out next to my garage and put the shop below ground also. Central Texas does get hot in the summer, so underground would be welcome a change.
Wow. Great design. Great space. Must have cost a ton though....
This is a great idea, but it must have costs a fortune to build. You must have built quite a few chairs to be able to cover the costs. How did you get your wife to go along with (approve)this idea? I would love to have this shop at my house. I use my garage which is about 250 sq ft, and there never seems to be enough room. Is there such a thing as a wood shop being too big? I don't think so. Are there any plans available for the swing drawer you made under your work bench? It looks like it comes in quite handy. If plans are available, please let me know how I would go about getting them. Any, great job and GREAT shop.
Bravo! A wonderful use of limited property space. Very unique design indeed. Love the 10" under floor space you designed to run your dust collection tubes through. It's got me thinking, if I use precast concrete sections like you did. I could remove my current two car garage dig an underground room out say 22'x35' where the old garage was then rebuild the garage above it. The concrete slabs should take the weight with maybe one or two support columns. Perhaps a costly idea but dreaming is free. Ya think? Hey Montreal is in Canada right?
Wow---I am really impressed at the use you get out of such a small space.
Enjoy,
Jim
Log in or create an account to post a comment.
Sign up Log in