Oak Built in Armoires with dresser
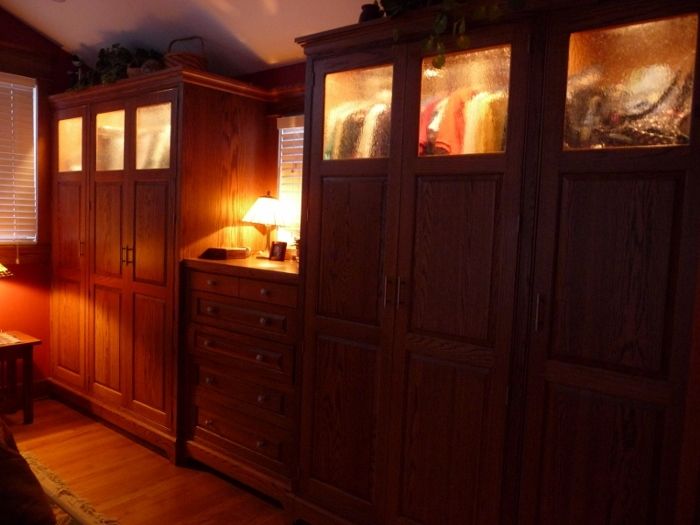
There are puck lights and outlets inside with a 3 way touch switch attached to the middle cabinet hinge.
There is a heat supply vent under the dresser that also channels heat up the back to keep cabinets from getting cold.
Originally, there was a single 5 ft. long closet with bi fold doors and a small half bath that stuck out 5 ft. into the 13.5 x 18 ft. bedroom. The outside wall was so cold in the winter it created frost and mold inside the closet corners.
We reworked the window layout, installed a 6 ft. sliding door, vaulted the ceiling, added 4×8 recycled beams, and installed recycled oak flooring.
Not to mention: new insulation, rough electrical/media/ alarm, recessed cans, ceiling fan, new drywall, new 4″x3 cement siding, ext. trim including cedar shingles at gable, and a new roof/ ridge vent.
Also: Jacked up addition 1-1/2″ to re-level, add huge bolts to existing foundation to prevent further settling, double up 2×10 floor joists, Glued 2″ x2 on bottom of 2×6 rafters to increase insulation space and make room for cans, new t&g sub floor, replace duct work, demo old cast iron plumbing, regrade dirt to shed water better, new gutters, complete int. and ext. paint job, landscaping, deck, etc.
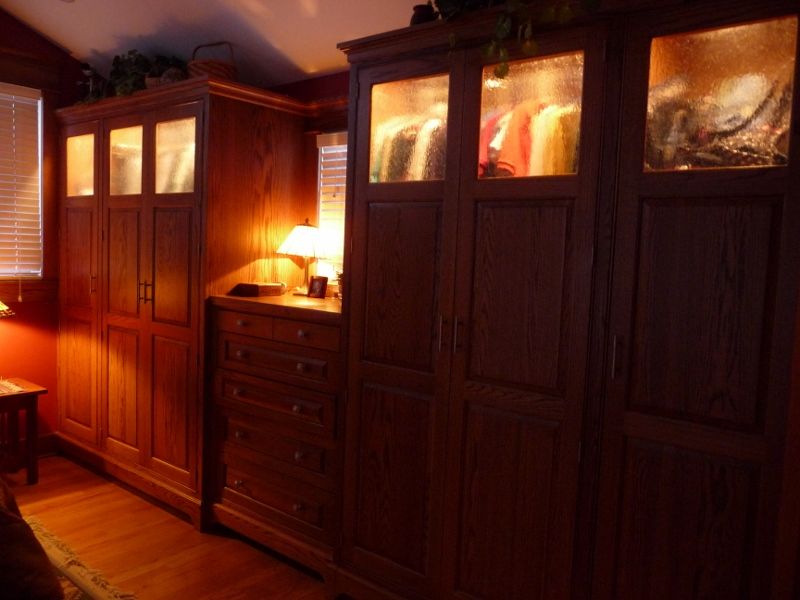
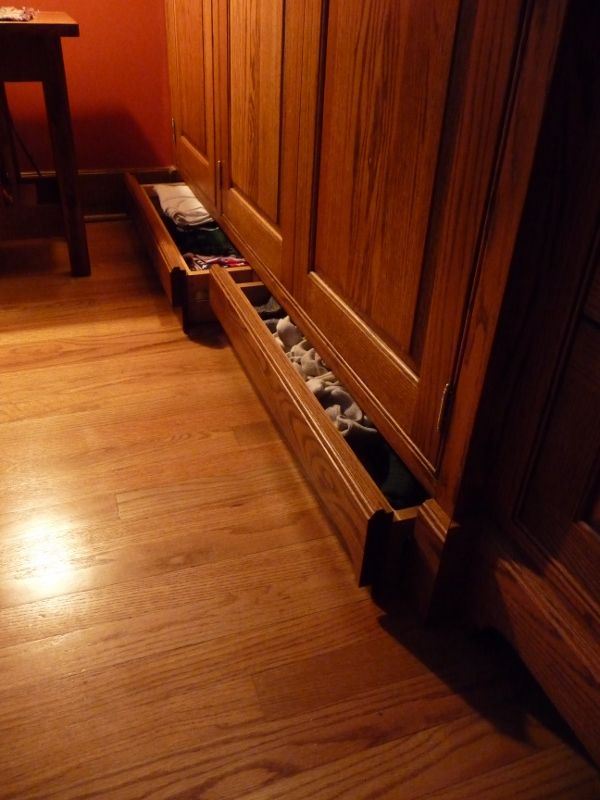
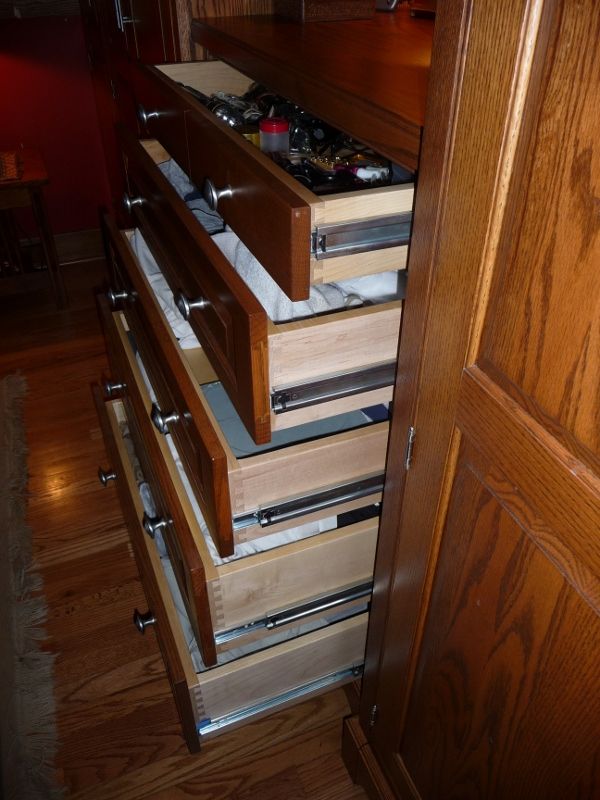
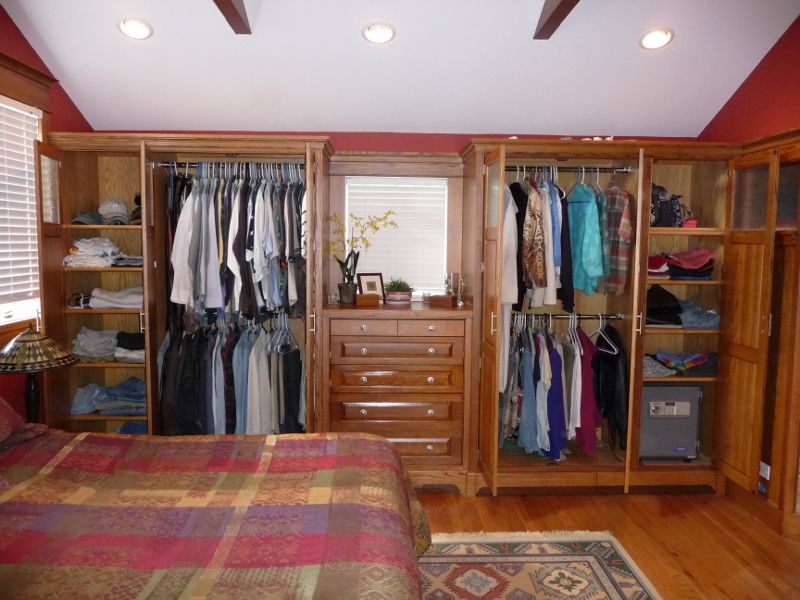
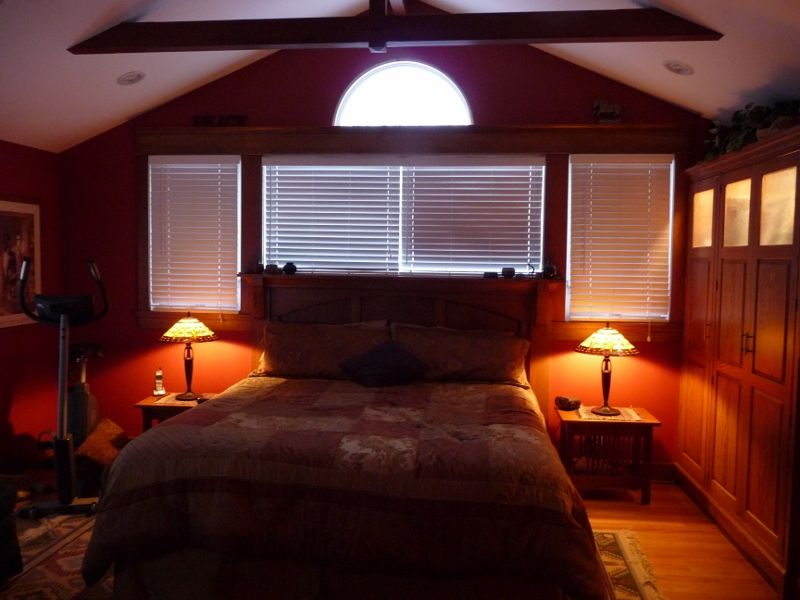
















Comments
Very nice.
Log in or create an account to post a comment.
Sign up Log in