Carriage house workshop
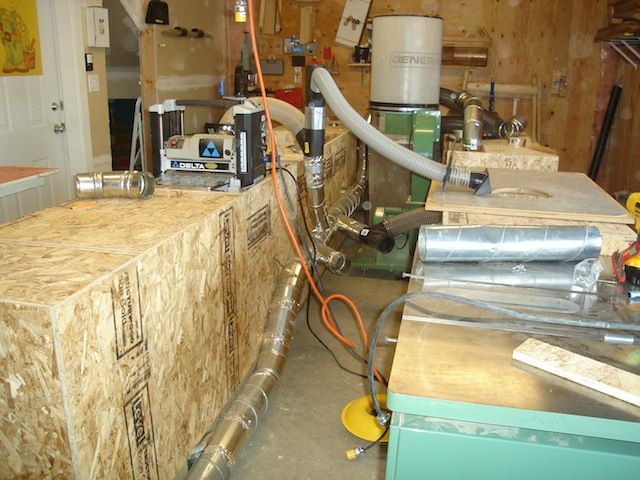
beginning of dust collection layout. Original dust collector was a 2HP single stage which has since been replaced by a 3HP 2 stage DC
Several years ago I read the “Workshop in an Island” article and was enthralled by it. As a woman (and an old one at that) I found it hard to be carrying heavy lumber all over the shop so the idea of having infeed and outfeed tables all round my shop was appealing. Not to mention the storage and dust collection aspects. So I contacted Alan DeVilbis and he very kindly sent me a video and gave me more details. When I was growing up it was not acceptable for girls to be in “shop” and so I’ve learned what I have largely from books and magazines like yours. As such many of the items in my shop where gleaned from them.
This workshop is in the basement of my carriage house. It’s called a carriage house cause it’s basically a garage with living space above. The whole building is 22×30 feet. The living area has a couple of bump outs so it’s just over 700 square ft. it sits at the back of my sister’s property.
The last photo is my version of John White’s “Newfangled Workbench”. I mounted it on an old 6 drawer dresser. It works great!!!!
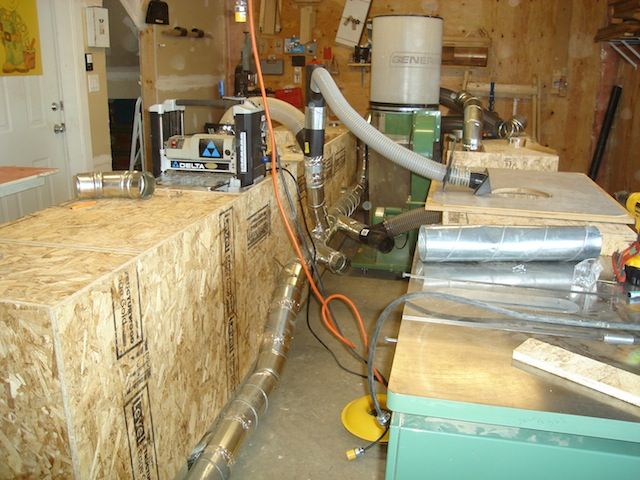
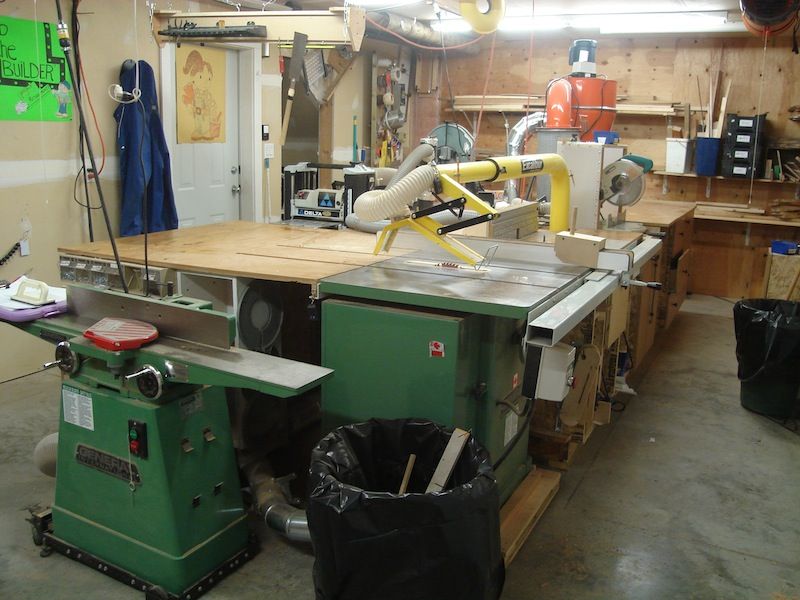
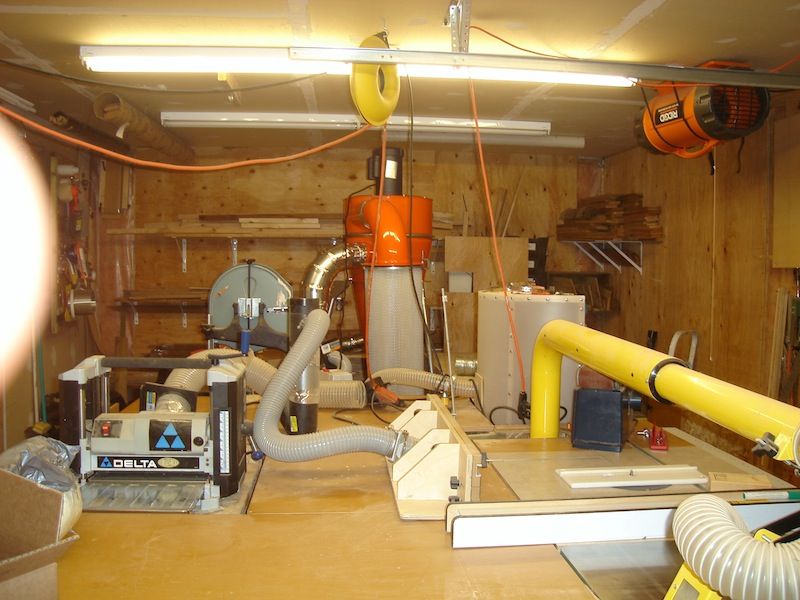
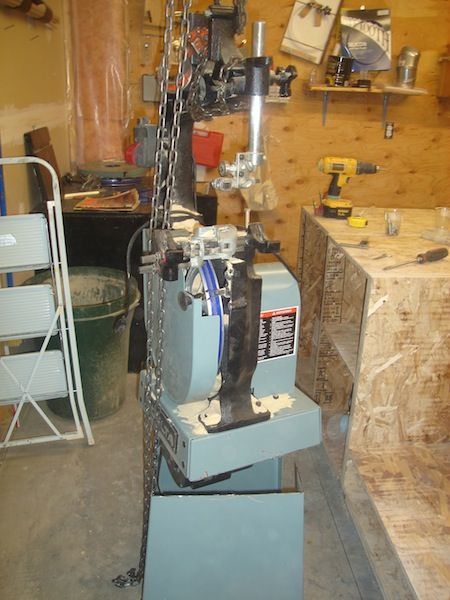
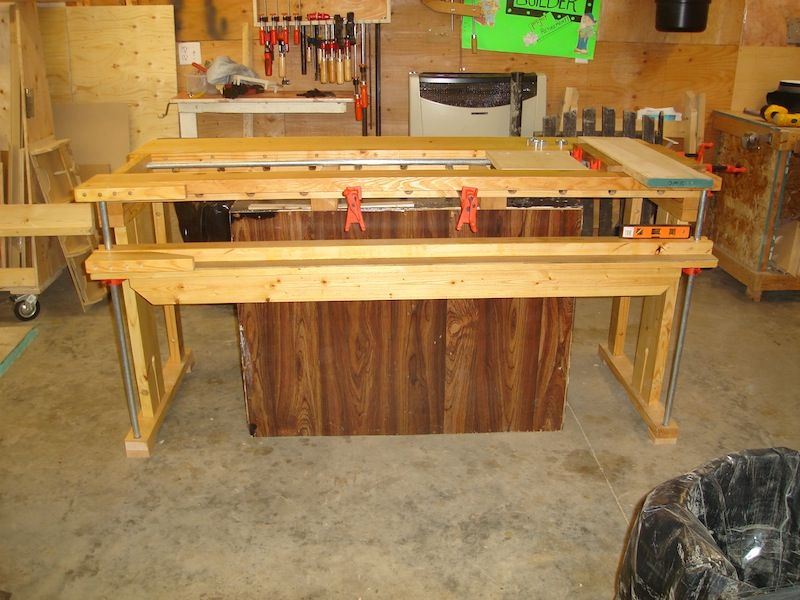


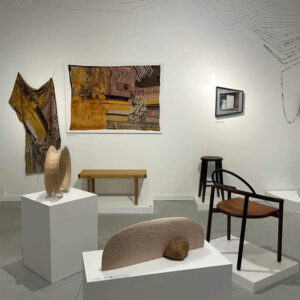
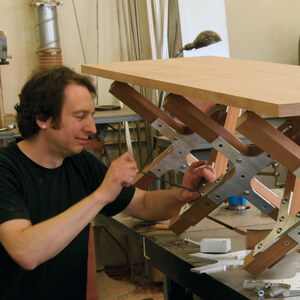
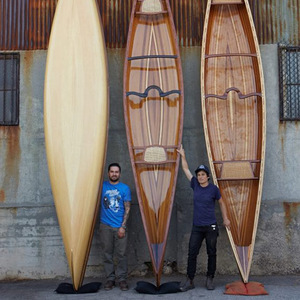
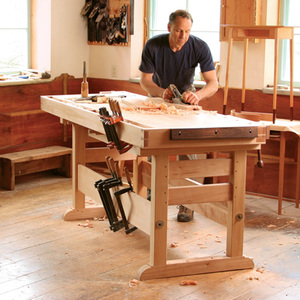











Comments
Awesome shop, Timberlady! I'm impressed that you picked a central idea and stuck with it. I'm still at the point that every article I read seems like a great idea and I want to do them all. Of course the problem is that many of them are contradictory and would cancel each other out. We will be moving in about a year as I leave the military for civilian life, so I'm somewhat stuck until I have an idea what our new home is going to offer. Oh well, I guess there are worse problems to have!
Nice work fellow Canadian!
I'm inspired!
Log in or create an account to post a comment.
Sign up Log in